4377 S Swadley Court
Morrison, CO 80465 — Jefferson county
Price
$559,000
Sqft
2848.00 SqFt
Baths
3
Beds
4
Description
Completely remodeled 4-bedroom, 3-bathroom single family home. Located on a quiet street with fast access to Red Rocks Park, downtown Morrison, and hiking and biking trails. Amazing attention to details in this beautiful remodel: New hardwood flooring through all the main living areas. Fully remodeled kitchen with elegant cabinetry; quartz countertops, tile backsplash and stainless steel appliances. Spacious family room with wood burning fireplace. The home has a large master suite with fireplace; walk-in closet; can lights. Remodeled master bathroom with double vanity, soaking tub and shower. On the same level there are 3 other bedrooms, sharing a full hallway remodeled bathroom. Private and serene back yard with large, covered deck area which opens directly to the kitchen. Partially finished basement with flex space; laundry room and utility room. New roof; new exterior paint; new sewer line.
Property Level and Sizes
SqFt Lot
6827.00
Lot Features
Breakfast Nook, Entrance Foyer, Five Piece Bath, High Ceilings, Primary Suite, Quartz Counters, Smoke Free, Walk-In Closet(s)
Lot Size
0.16
Foundation Details
Structural
Basement
Cellar, Finished
Common Walls
No Common Walls
Interior Details
Interior Features
Breakfast Nook, Entrance Foyer, Five Piece Bath, High Ceilings, Primary Suite, Quartz Counters, Smoke Free, Walk-In Closet(s)
Appliances
Dishwasher, Disposal, Microwave, Range, Refrigerator, Self Cleaning Oven
Laundry Features
In Unit
Electric
Central Air
Flooring
Carpet, Laminate, Wood
Cooling
Central Air
Heating
Forced Air
Fireplaces Features
Electric, Family Room, Primary Bedroom, Wood Burning
Utilities
Electricity Not Available, Natural Gas Connected
Exterior Details
Features
Private Yard, Rain Gutters
Water
Public
Sewer
Public Sewer
Land Details
Road Frontage Type
Public
Road Responsibility
Public Maintained Road
Road Surface Type
Paved
Garage & Parking
Parking Features
220 Volts, Concrete, Dry Walled, Exterior Access Door
Exterior Construction
Roof
Composition
Construction Materials
Brick, Wood Siding
Exterior Features
Private Yard, Rain Gutters
Window Features
Bay Window(s), Double Pane Windows
Security Features
Carbon Monoxide Detector(s), Smoke Detector(s)
Builder Source
Public Records
Financial Details
Previous Year Tax
2734.00
Year Tax
2019
Primary HOA Fees
0.00
Location
Schools
Elementary School
Peiffer
Middle School
Carmody
High School
Bear Creek
Walk Score®
Contact me about this property
Jeff Skolnick
RE/MAX Professionals
6020 Greenwood Plaza Boulevard
Greenwood Village, CO 80111, USA
6020 Greenwood Plaza Boulevard
Greenwood Village, CO 80111, USA
- (303) 946-3701 (Office Direct)
- (303) 946-3701 (Mobile)
- Invitation Code: start
- jeff@jeffskolnick.com
- https://JeffSkolnick.com
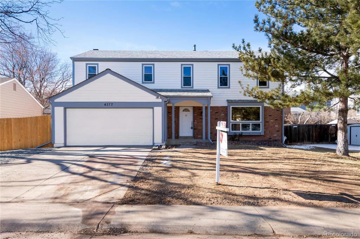
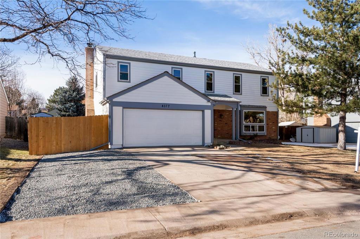
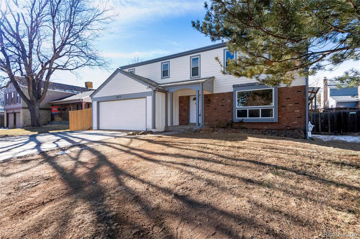
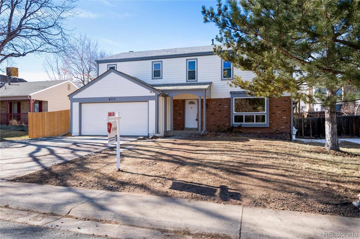
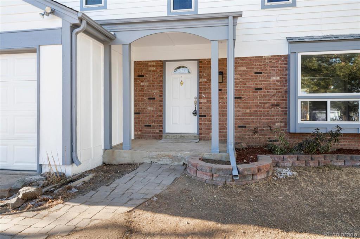
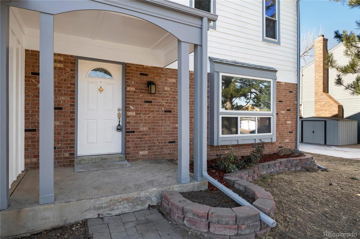
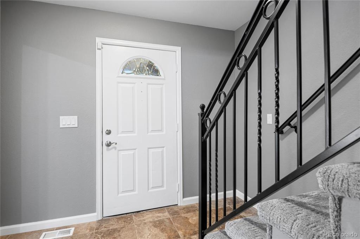
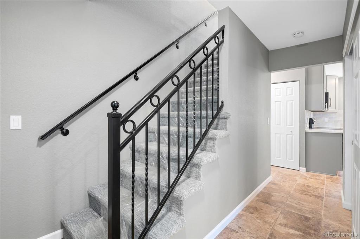
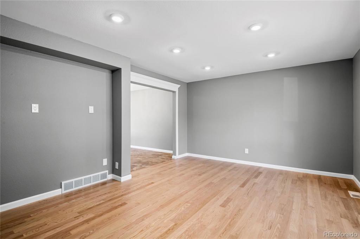
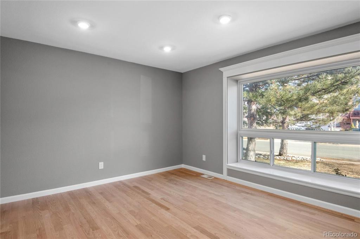
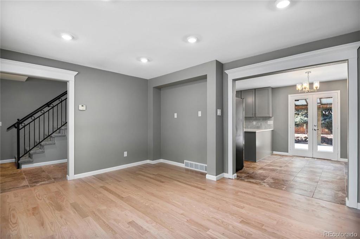
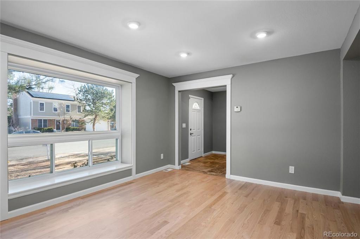
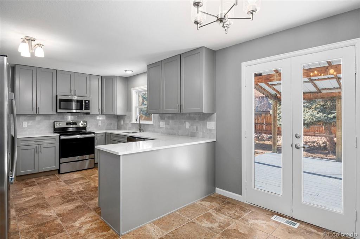
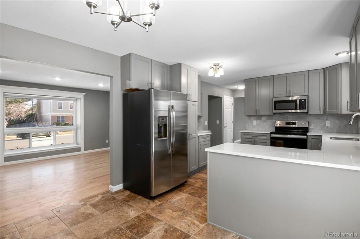
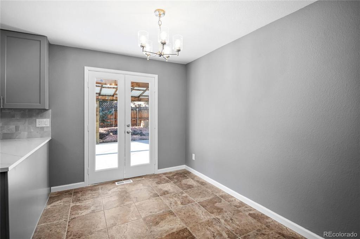
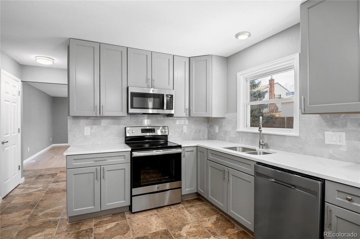
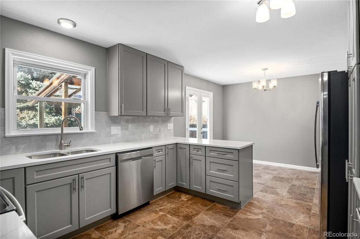
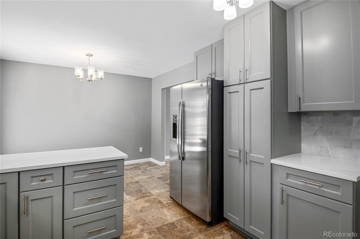
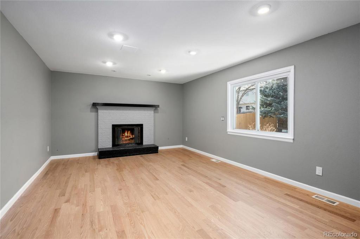
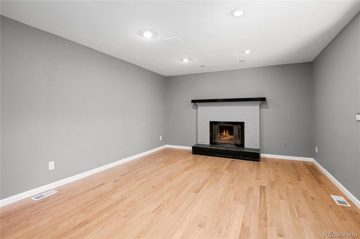
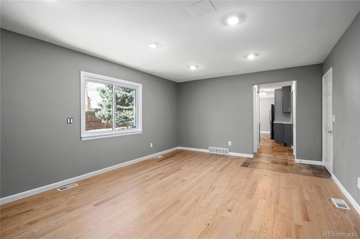
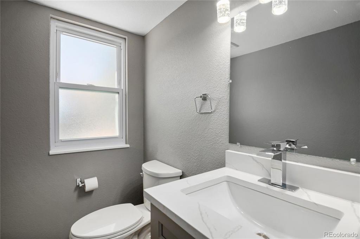
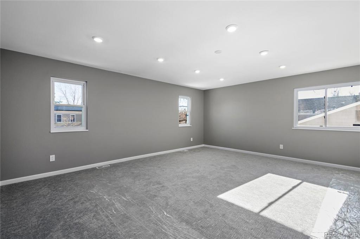
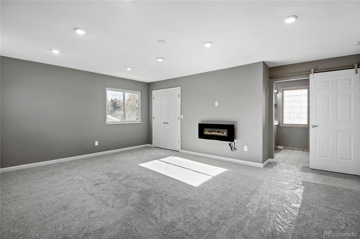
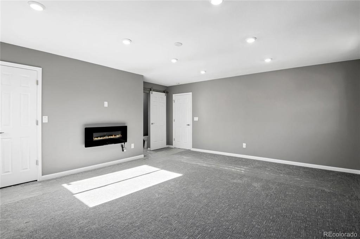
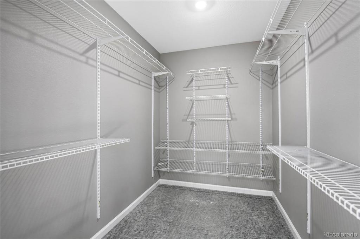
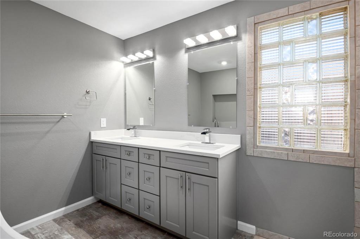
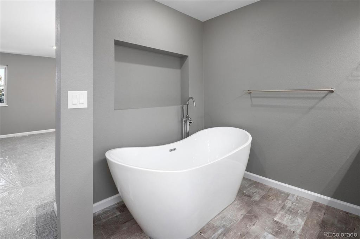
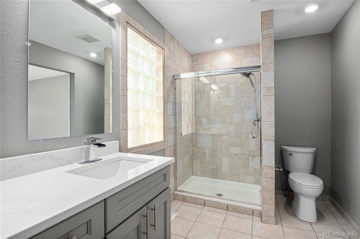
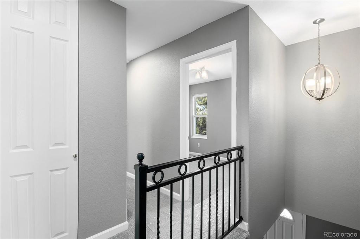
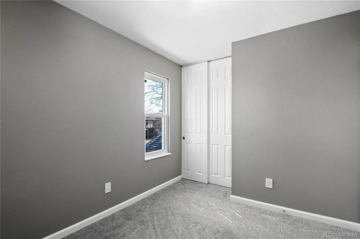
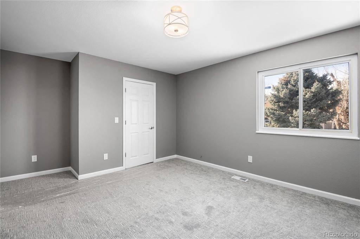
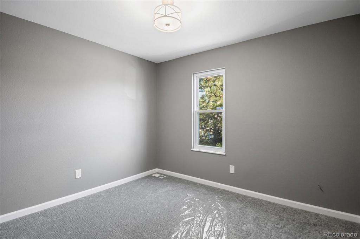
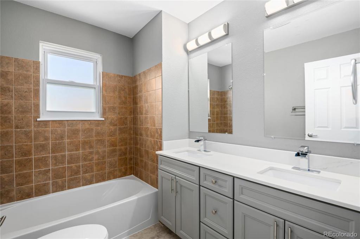
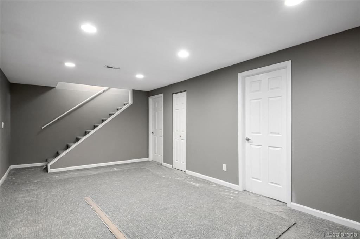
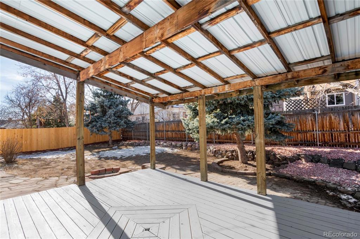
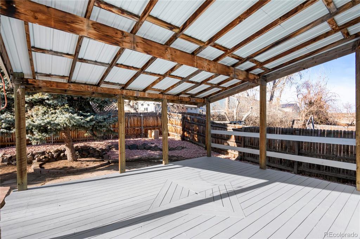
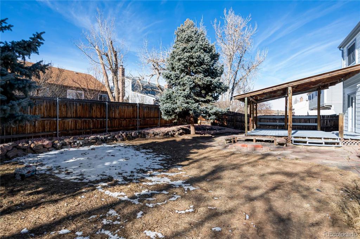
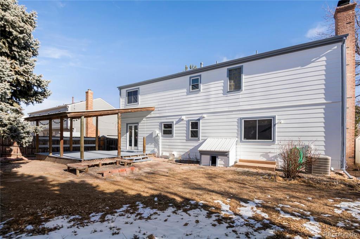
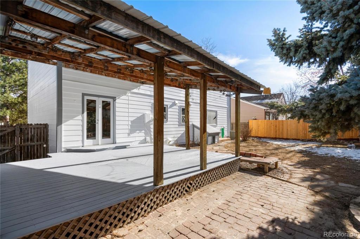


 Menu
Menu


