10575 Newlin Court
Parker, CO 80134 — Douglas county
Price
$548,611
Sqft
3562.00 SqFt
Baths
4
Beds
5
Description
Virtual Open House: https://www.joanpratt.com/10575-newlin-court. Virtual 3D Tour: https://rem.ax/3bdEIrR. Contemporary 2-story home centrally located in Parker's premier Stonegate neighborhood within walking distance to some of the best schools in Douglas County. The home sits on a cul-de-sac corner lot and backs to open space. Architectural features include a palatial 2-story great room, raised ceilings, multiple gas fireplaces, custom built-in niches and a semi-open floor plan perfect for entertaining larger parties without compromising the ability to have perfect conversational areas. Home's main floor great room offers a wall of windows that brings a sense of the Colorado outdoors inside, an open dining room perfect for holiday gatherings or an "adult" eating area during larger parties, an eat-in kitchen with slab granite, access to the family room and access to the private outdoor area equipped with a gas fireplace to keep warm on chilly nights. The second floor hosts the sprawling master suite and 5pc. en-suite bath, three guest bedrooms and a shared full bath. For additional living space move to the finished basement which has two separate bonus areas that could be used for a game, workout and/or playroom area it also has an over-sized powder bath for those enjoying the flex space. If you are looking for a home that offers space without compromising a sense of community look no further.
Property Level and Sizes
SqFt Lot
7449.00
Lot Features
Breakfast Nook, Built-in Features, Ceiling Fan(s), Eat-in Kitchen, Entrance Foyer, Five Piece Bath, Granite Counters, Kitchen Island, Primary Suite, Open Floorplan, Pantry, Smoke Free, Stone Counters, Vaulted Ceiling(s), Walk-In Closet(s)
Lot Size
0.17
Foundation Details
Slab
Basement
Cellar,Finished,Partial
Interior Details
Interior Features
Breakfast Nook, Built-in Features, Ceiling Fan(s), Eat-in Kitchen, Entrance Foyer, Five Piece Bath, Granite Counters, Kitchen Island, Primary Suite, Open Floorplan, Pantry, Smoke Free, Stone Counters, Vaulted Ceiling(s), Walk-In Closet(s)
Appliances
Dishwasher, Disposal, Microwave, Oven, Refrigerator, Self Cleaning Oven
Laundry Features
In Unit
Electric
Central Air
Flooring
Carpet, Tile, Wood
Cooling
Central Air
Heating
Forced Air
Fireplaces Features
Family Room, Great Room
Utilities
Cable Available, Electricity Connected, Internet Access (Wired), Natural Gas Connected, Phone Available
Exterior Details
Features
Private Yard
Patio Porch Features
Deck,Front Porch,Patio
Lot View
Meadow
Water
Public
Sewer
Public Sewer
Land Details
PPA
3227123.53
Road Frontage Type
Public Road
Road Responsibility
Public Maintained Road
Road Surface Type
Paved
Garage & Parking
Parking Spaces
1
Parking Features
Concrete, Dry Walled, Insulated, Storage
Exterior Construction
Roof
Composition
Construction Materials
Brick, Frame, Wood Siding
Architectural Style
Contemporary
Exterior Features
Private Yard
Builder Source
Public Records
Financial Details
PSF Total
$154.02
PSF Finished
$158.47
PSF Above Grade
$197.63
Previous Year Tax
3808.00
Year Tax
2018
Primary HOA Management Type
Professionally Managed
Primary HOA Name
Stonegate Village Owners Association, INC.
Primary HOA Phone
3032240004
Primary HOA Amenities
Clubhouse,Pool,Tennis Court(s),Trail(s)
Primary HOA Fees Included
Trash
Primary HOA Fees
40.00
Primary HOA Fees Frequency
Monthly
Primary HOA Fees Total Annual
480.00
Location
Schools
Elementary School
Pine Grove
Middle School
Sierra
High School
Chaparral
Walk Score®
Contact me about this property
Jeff Skolnick
RE/MAX Professionals
6020 Greenwood Plaza Boulevard
Greenwood Village, CO 80111, USA
6020 Greenwood Plaza Boulevard
Greenwood Village, CO 80111, USA
- (303) 946-3701 (Office Direct)
- (303) 946-3701 (Mobile)
- Invitation Code: start
- jeff@jeffskolnick.com
- https://JeffSkolnick.com
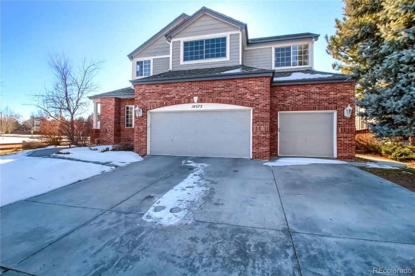
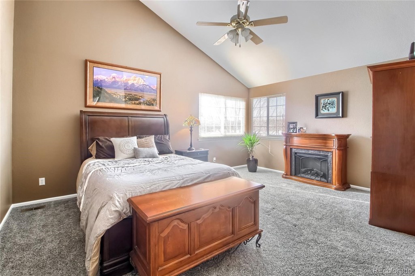
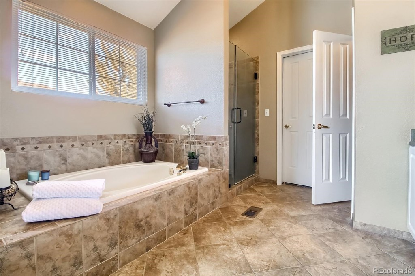
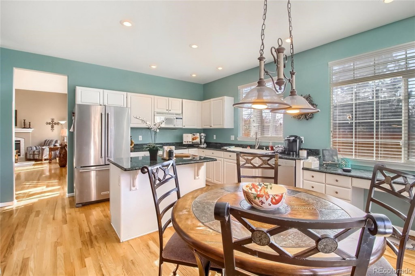
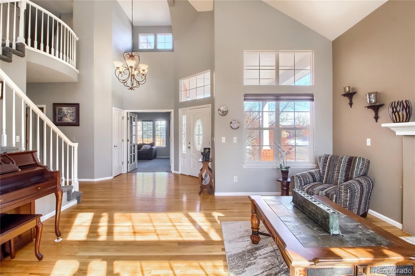
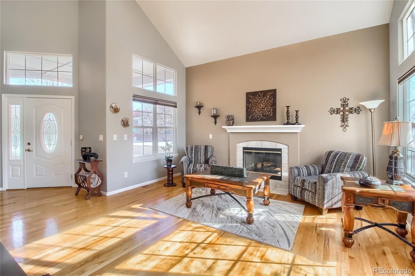
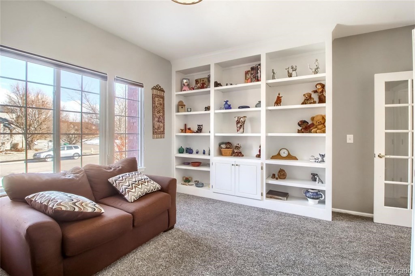
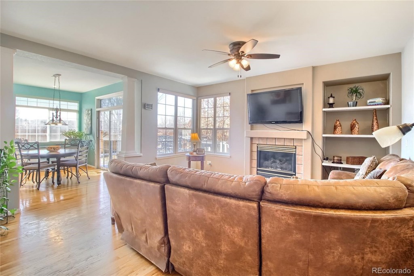
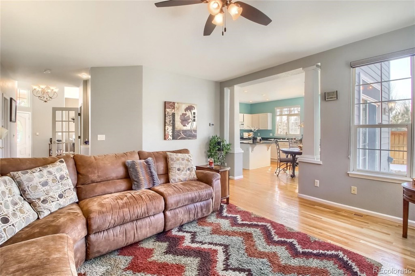
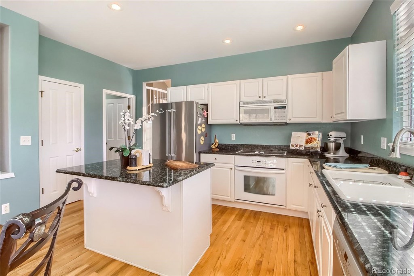
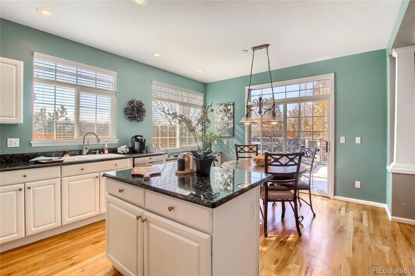
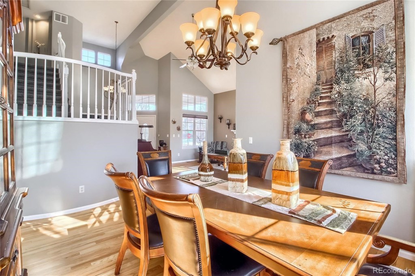
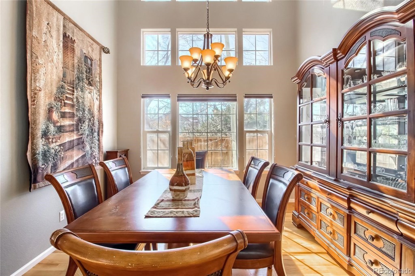
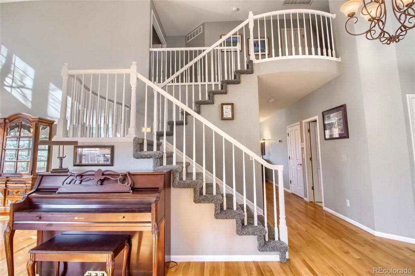
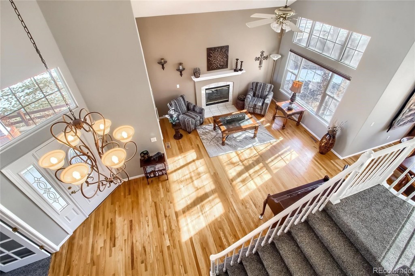
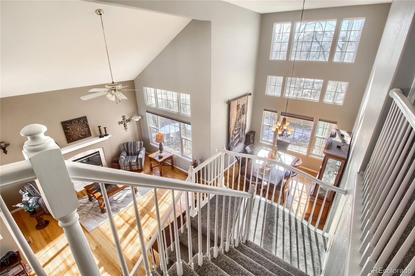
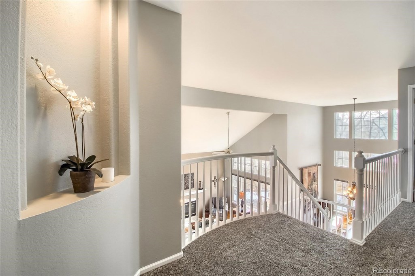
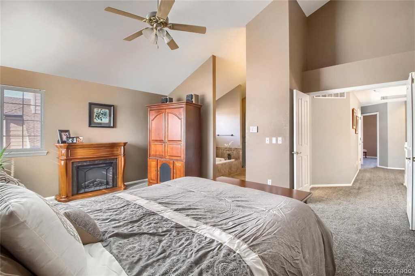
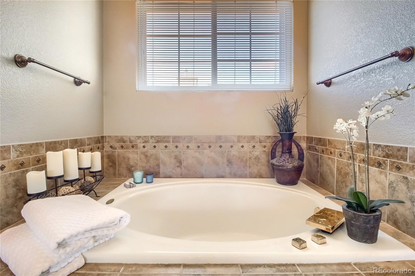
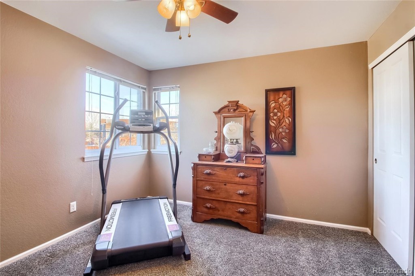
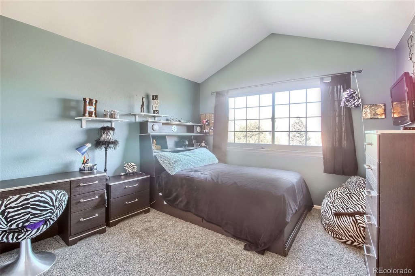
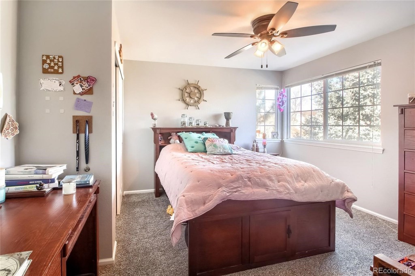
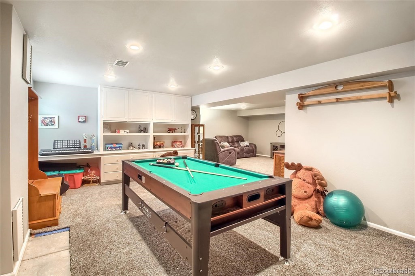
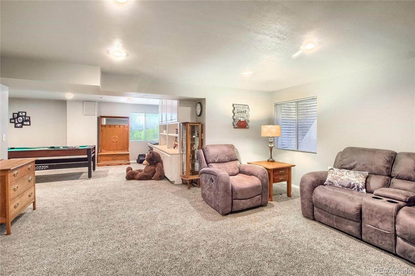
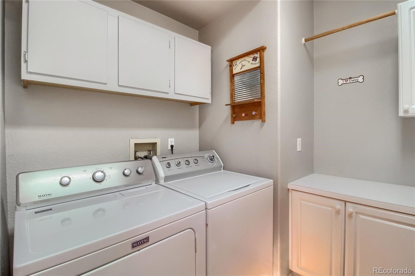
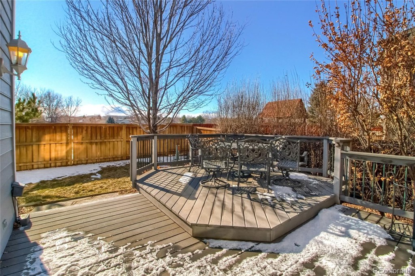
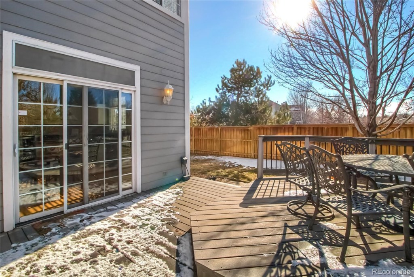
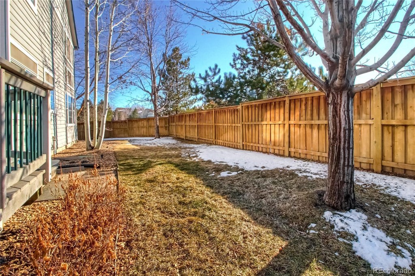
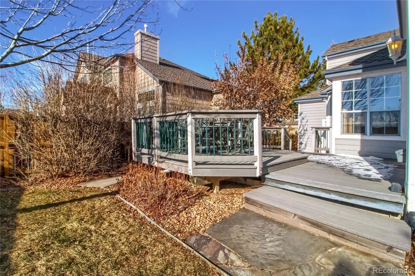
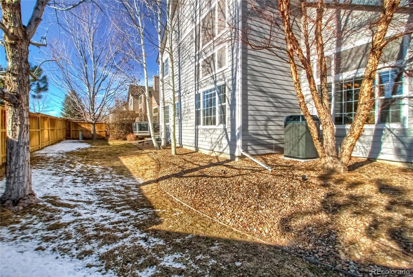


 Menu
Menu
 Schedule a Showing
Schedule a Showing

