10656 Flagler Court
Parker, CO 80134 — Douglas county
Price
$585,000
Sqft
4879.00 SqFt
Baths
5
Beds
5
Description
This home is spectacular! It backs to open space and terrific views, features abundant natural light, an open floor plan, and move in ready updates. You’ll love the huge deck off the kitchen and great room with plenty of space for outdoor entertaining. The kitchen features stainless appliances, double oven, and large eat in area with bay windows. There is a main floor bedroom/office with plenty of light, views, and closet space, and a spacious mudroom means you’ll have plenty of room for shoes, coats, backpacks, and more. You’ll have a hard time leaving the great room with its high ceilings, floor to ceiling windows, cozy gas fireplace, and expansive views. Even the spacious, finished, walkout basement has tons of light and room for all you’ll want. All four bedrooms upstairs feature walk-in closets and ceiling fans. The guest suite has a lovely Juliette balcony and en suite bath, and the upstairs laundry room means no more hauling clothes up and down the stairs. The large, retreat-like master bedroom has an en suite five-piece bath, spacious walk-in closet, and showcases views so nice you’ll want to stay snuggled in all day. From your private fenced backyard walk to the community pool, ballfields, playground, elementary school, and abundant trails. Best house in the neighborhood; you’ll want to see this one soon!
Property Level and Sizes
SqFt Lot
8146.00
Lot Features
Breakfast Nook, Ceiling Fan(s), Eat-in Kitchen, Entrance Foyer, Five Piece Bath, Jet Action Tub, Primary Suite, Open Floorplan, Pantry, Smoke Free, Solid Surface Counters, Vaulted Ceiling(s), Walk-In Closet(s)
Lot Size
0.19
Basement
Finished, Full, Walk-Out Access
Interior Details
Interior Features
Breakfast Nook, Ceiling Fan(s), Eat-in Kitchen, Entrance Foyer, Five Piece Bath, Jet Action Tub, Primary Suite, Open Floorplan, Pantry, Smoke Free, Solid Surface Counters, Vaulted Ceiling(s), Walk-In Closet(s)
Appliances
Dishwasher, Disposal, Double Oven, Microwave, Refrigerator, Sump Pump
Electric
Central Air
Flooring
Carpet, Tile, Wood
Cooling
Central Air
Heating
Forced Air, Natural Gas
Fireplaces Features
Family Room, Gas, Gas Log
Utilities
Cable Available, Electricity Connected, Natural Gas Connected
Exterior Details
Features
Balcony, Private Yard
Water
Public
Sewer
Public Sewer
Land Details
Road Frontage Type
Public
Road Responsibility
Public Maintained Road
Road Surface Type
Paved
Garage & Parking
Parking Features
Concrete, Oversized
Exterior Construction
Roof
Concrete
Construction Materials
Frame
Exterior Features
Balcony, Private Yard
Window Features
Double Pane Windows
Security Features
Smoke Detector(s)
Builder Source
Public Records
Financial Details
Previous Year Tax
3515.00
Year Tax
2019
Primary HOA Name
Clark Farms
Primary HOA Phone
303-420-4433
Primary HOA Amenities
Clubhouse, Park, Playground, Pool, Tennis Court(s), Trail(s)
Primary HOA Fees Included
Maintenance Grounds
Primary HOA Fees
98.00
Primary HOA Fees Frequency
Monthly
Location
Schools
Elementary School
Cherokee Trail
Middle School
Sierra
High School
Chaparral
Walk Score®
Contact me about this property
Jeff Skolnick
RE/MAX Professionals
6020 Greenwood Plaza Boulevard
Greenwood Village, CO 80111, USA
6020 Greenwood Plaza Boulevard
Greenwood Village, CO 80111, USA
- (303) 946-3701 (Office Direct)
- (303) 946-3701 (Mobile)
- Invitation Code: start
- jeff@jeffskolnick.com
- https://JeffSkolnick.com
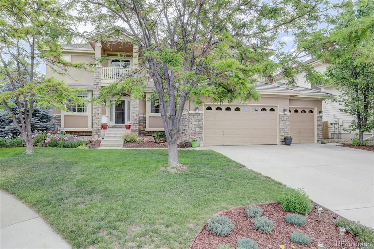
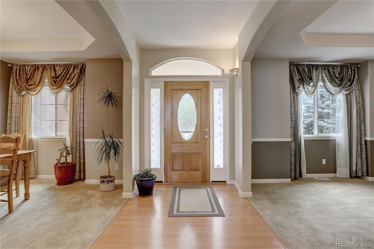
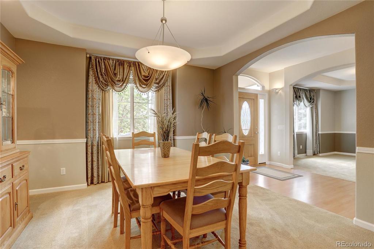
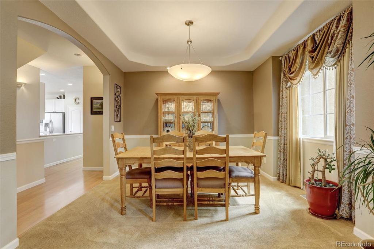
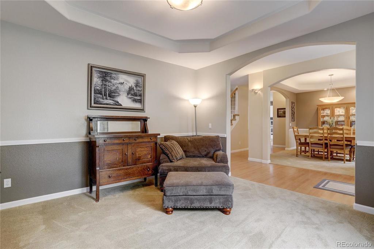
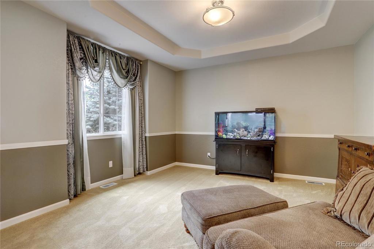
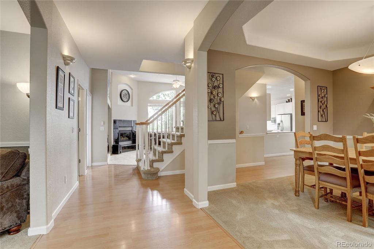
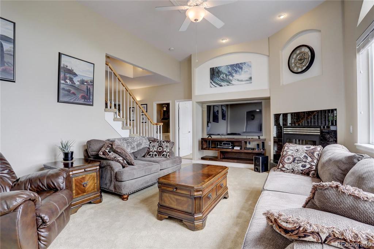
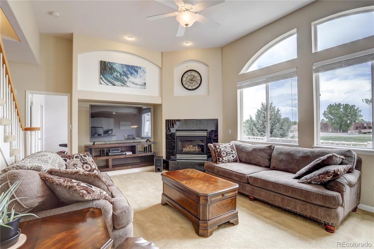
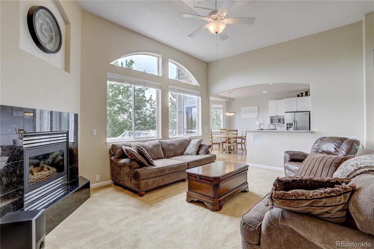
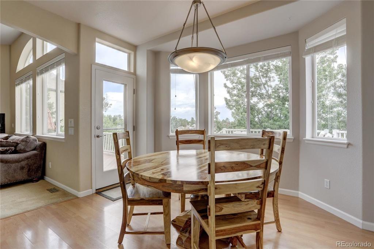
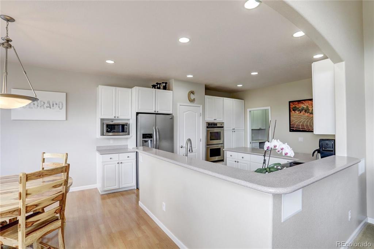
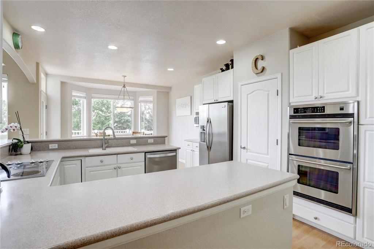
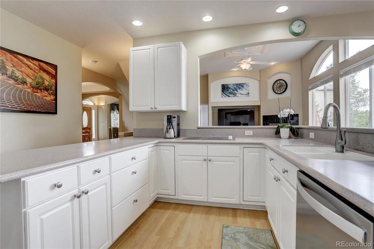
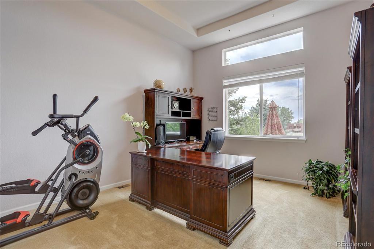
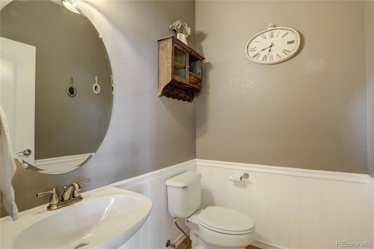
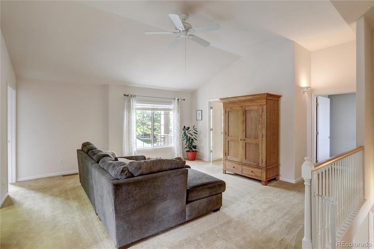
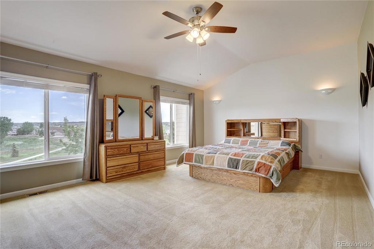
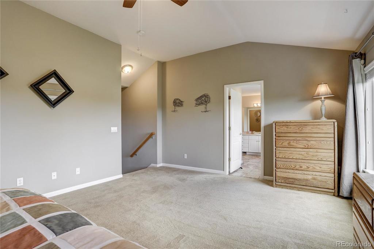
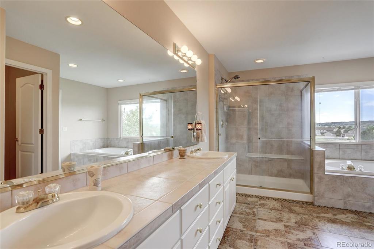
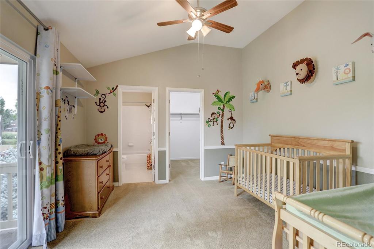
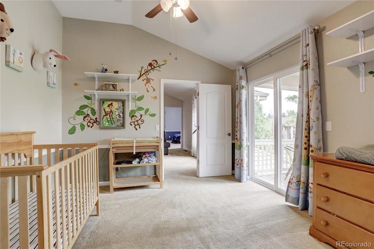
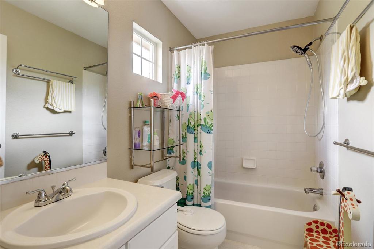
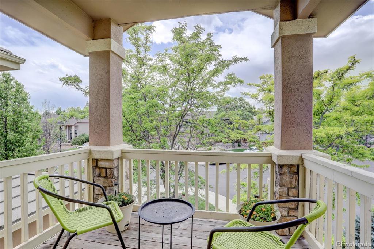
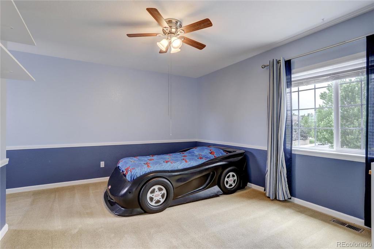
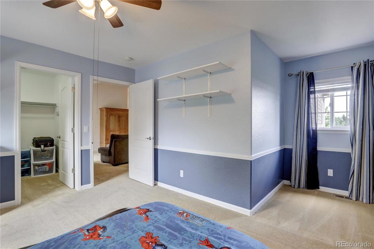
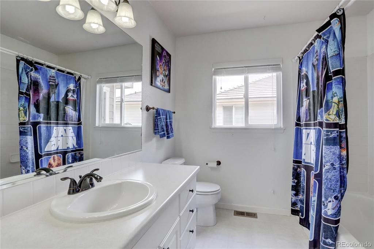
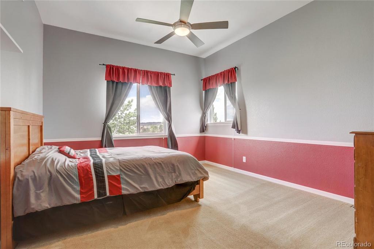
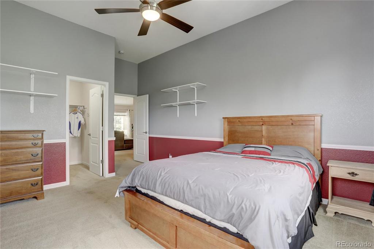
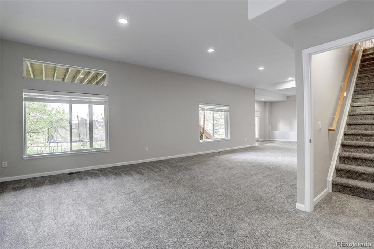
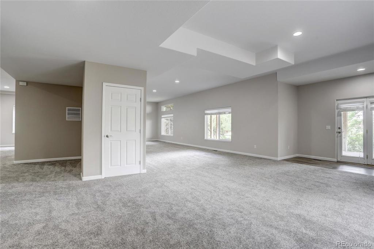
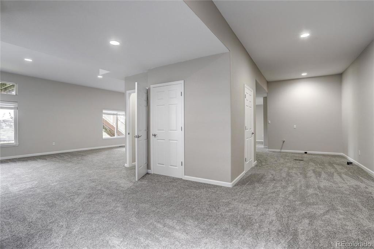
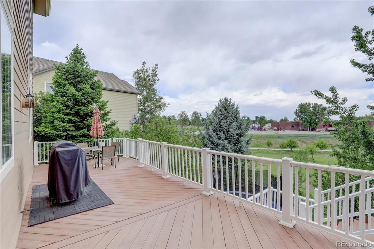
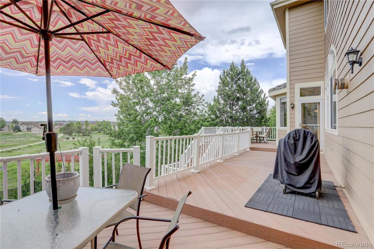
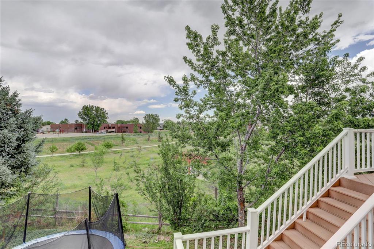
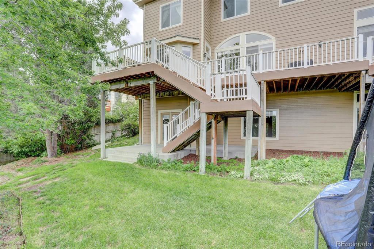
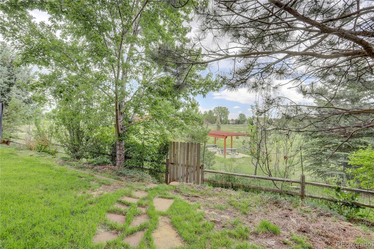


 Menu
Menu


