11049 Watermark Street
Parker, CO 80134 — Douglas county
Price
$639,968
Sqft
4186.00 SqFt
Baths
4
Beds
4
Description
Step into the two story foyer of this home and you are greeted with the warmth of abundant natural light. This contemporary Shea Home is in the award-winning Stepping Stone Community. This beautiful home features 4 bedrooms, 4 baths, a loft and an office and with room to expand in the 1200 sqft. unfinished basement. The open concept living space is perfect for entertaining. The beautiful kitchen features a large island with granite counter tops, gas range, double ovens and glass subway tile backsplash. The high-end 42" maple cabinets feature crown molding, double rollouts, dovetail construction drawers and soft close doors and drawers. Relax in the incredible master suite with large walk-in closet and spa-like ensuite master bath. Work from home? No problem. The main floor office space has built- in shelving and contemporary glass sliding barn door. The upstair loft, with a walk-in closet, is also a perfect work space or game room and can be easily converted into the 5th bedroom. Steps from walking trails, parks, playgrounds, club house, pool and disc golf. Enjoy movie night at the pool or host a party at the beautiful club house. Convenient location to I-25, E470 and the new Ridgegate light rail station. Welcome home!
Property Level and Sizes
SqFt Lot
7275.00
Lot Features
Built-in Features, Ceiling Fan(s), Corian Counters, Eat-in Kitchen, Entrance Foyer, Five Piece Bath, Granite Counters, Kitchen Island, Primary Suite, Open Floorplan, Radon Mitigation System, Smoke Free, Solid Surface Counters, Utility Sink, Walk-In Closet(s)
Lot Size
0.17
Basement
Cellar, Crawl Space, Full, Sump Pump, Unfinished
Interior Details
Interior Features
Built-in Features, Ceiling Fan(s), Corian Counters, Eat-in Kitchen, Entrance Foyer, Five Piece Bath, Granite Counters, Kitchen Island, Primary Suite, Open Floorplan, Radon Mitigation System, Smoke Free, Solid Surface Counters, Utility Sink, Walk-In Closet(s)
Appliances
Cooktop, Dishwasher, Disposal, Double Oven, Gas Water Heater, Microwave, Oven, Range Hood, Self Cleaning Oven, Sump Pump
Electric
Central Air
Flooring
Carpet, Laminate, Tile
Cooling
Central Air
Heating
Forced Air
Fireplaces Features
Gas, Living Room
Utilities
Cable Available, Electricity Available, Internet Access (Wired), Natural Gas Available, Phone Available
Exterior Details
Features
Gas Valve, Rain Gutters
Water
Public
Sewer
Public Sewer
Land Details
Road Frontage Type
Public
Road Responsibility
Public Maintained Road
Road Surface Type
Paved
Garage & Parking
Parking Features
Concrete, Dry Walled
Exterior Construction
Roof
Concrete
Construction Materials
Frame
Exterior Features
Gas Valve, Rain Gutters
Window Features
Double Pane Windows, Skylight(s), Window Coverings
Security Features
Radon Detector, Smoke Detector(s)
Builder Name 1
Shea Homes
Builder Source
Public Records
Financial Details
Previous Year Tax
5289.00
Year Tax
2019
Primary HOA Name
Advance HOA
Primary HOA Phone
303-482-2213
Primary HOA Amenities
Clubhouse, Park, Playground, Pool, Trail(s)
Primary HOA Fees Included
Reserves, Recycling, Trash
Primary HOA Fees
128.00
Primary HOA Fees Frequency
Monthly
Location
Schools
Elementary School
Prairie Crossing
Middle School
Sierra
High School
Chaparral
Walk Score®
Contact me about this property
Jeff Skolnick
RE/MAX Professionals
6020 Greenwood Plaza Boulevard
Greenwood Village, CO 80111, USA
6020 Greenwood Plaza Boulevard
Greenwood Village, CO 80111, USA
- (303) 946-3701 (Office Direct)
- (303) 946-3701 (Mobile)
- Invitation Code: start
- jeff@jeffskolnick.com
- https://JeffSkolnick.com
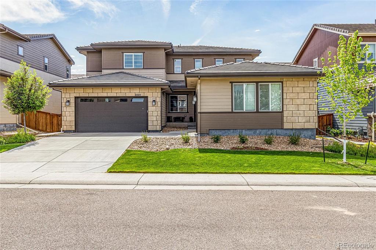
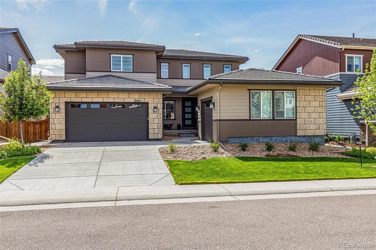
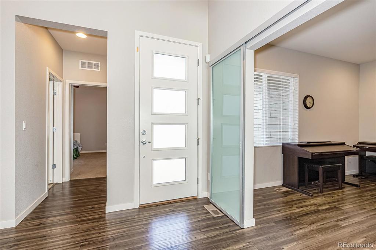
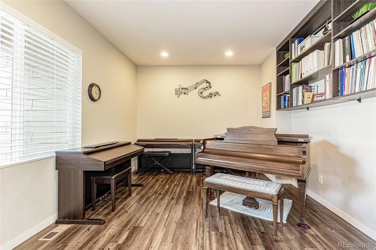
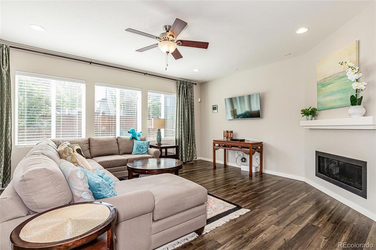
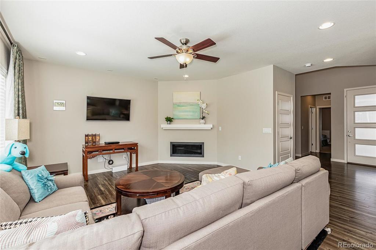
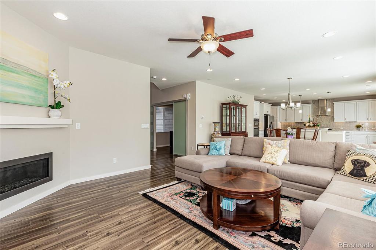
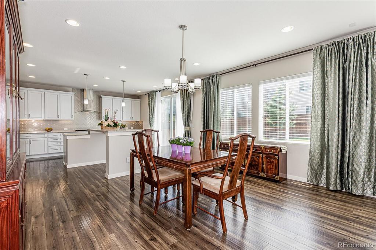
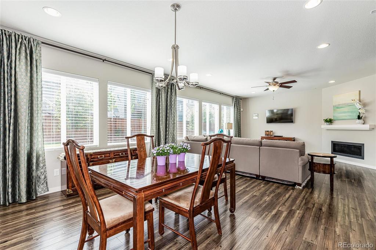
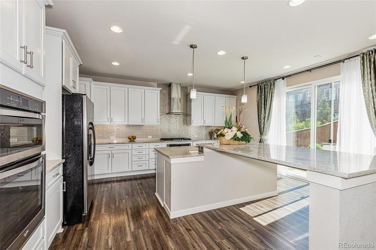
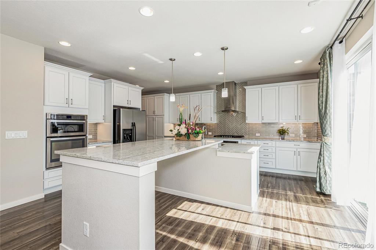
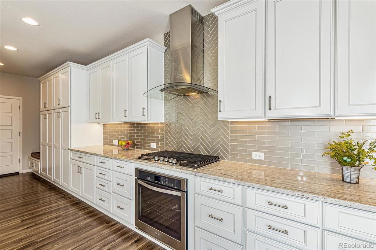
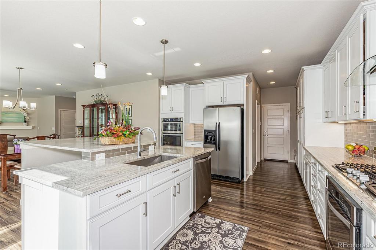
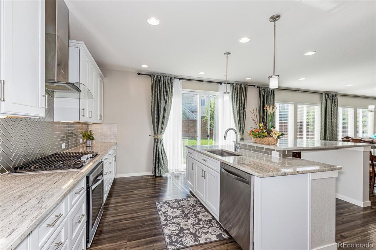
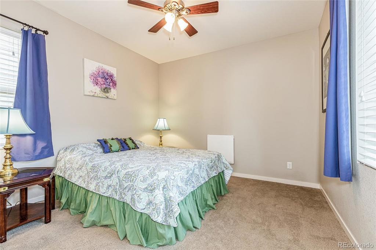
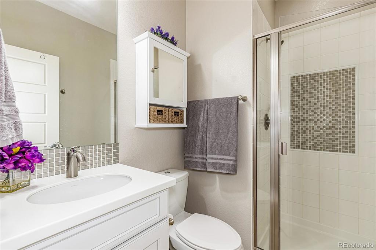
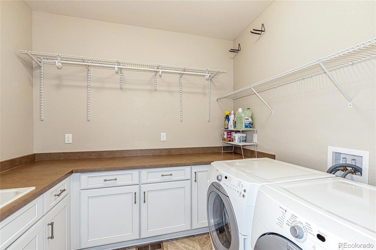
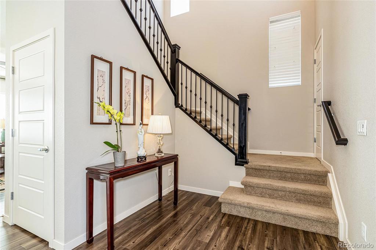
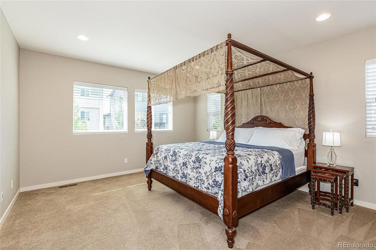
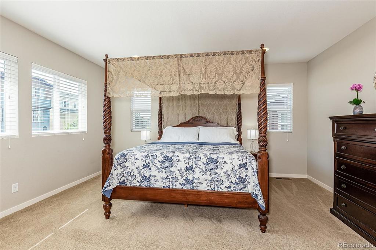
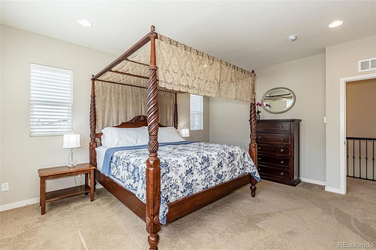
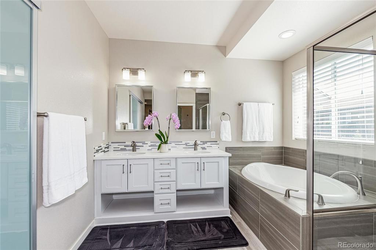
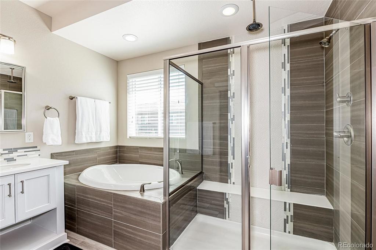
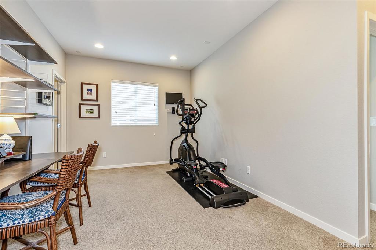
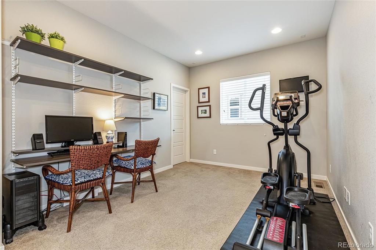
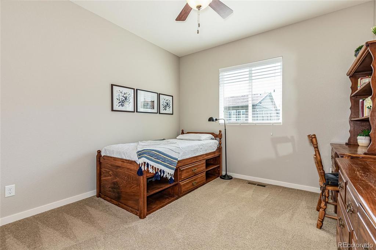
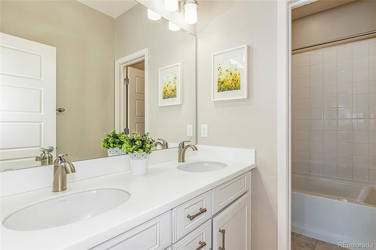
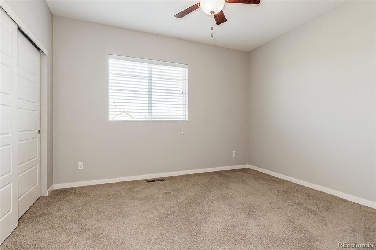
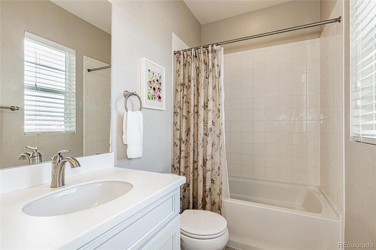
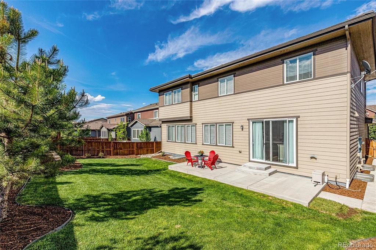
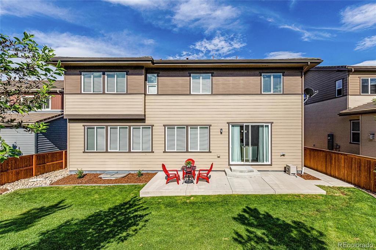
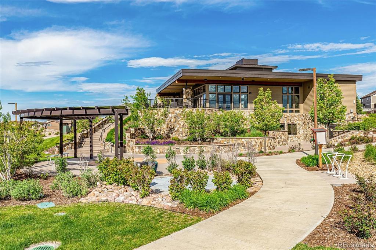
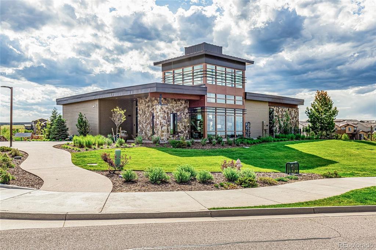
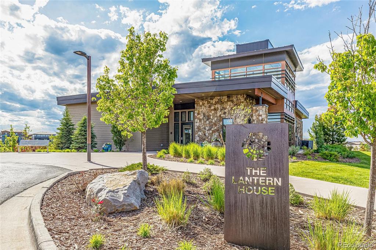
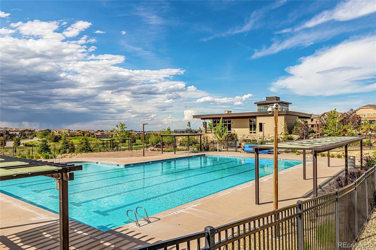


 Menu
Menu


