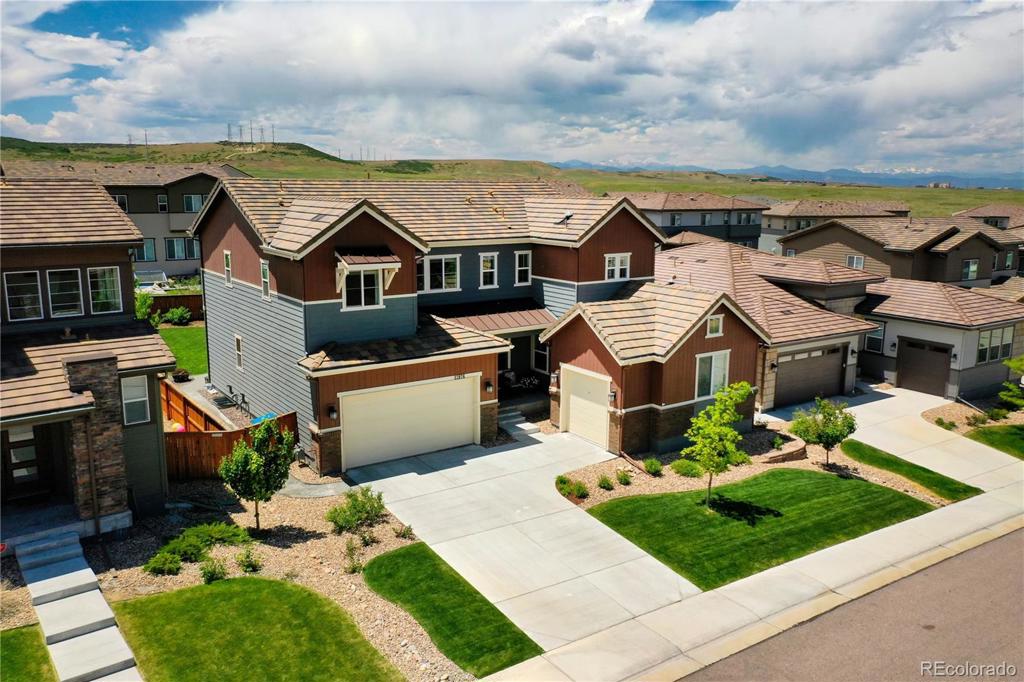13976 Blue Wing Lane
Parker, CO 80134 — Douglas county
Price
$679,000
Sqft
4690.00 SqFt
Baths
5
Beds
5
Description
Absolutely amazing home from the moment you arrive you are greeted with a welcoming front porch and a 3 car garage. Step inside the wide foyer with a main floor home office (or could be formal dining room) very open concept flows from the super sized kitchen fit for a chef with a 5 burner gas stove top double ovens + a convection microwave, extra large Barbados Sand granite island beautiful white cabinets throughout 2 separate counters 1 perfect for a coffee/tea bar plus butler pantry with built ins and walk in pantry. Living room with custom fireplace ample windows flows from kitchen into the dining room making entertaining a breeze.Entrance from the garage into a custom mud room with a bench complimented by Shiplap plenty of baskets hooks cubbies to help keep you organized and even a guest closet. Main floor master bedroom with full ensuite. From the dining room with custom shiplap go through a large sliding glass door (with built in dog door - can be removed with replacement glass in garage) to the covered porch and spacious backyard raised garden beds, beautiful trees and gorgeous grass fully fenced. Upstairs boasts a wide staircase and large picture window you are greeted by a bright loft area perfect space between 4 bedrooms (2 masters) 3 bathrooms other 2 share a Jack and Jill bathroom. Laundry room with sink more cabinets and shelving. Continue to the extra large master and prepare to be amazed by the size, custom barn door separates the bathroom with a long hallway, his and her closets with 2 more barn doors, linen closet and large soaking tub super large shower solar tube and private water closet. Upgrades, granite, landscaping, window coverings, shiplap, barn doors, fence, large basement no crawl space. Why wait for new construction when this home is move in ready with so many custom finishes 3 car garage 2 story home with full basement (ready for you to make your own fully insulated with egress windows large open floor plan rough in plumbing large space).
Property Level and Sizes
SqFt Lot
8233.00
Lot Features
Built-in Features, Ceiling Fan(s), Eat-in Kitchen, Entrance Foyer, Five Piece Bath, Granite Counters, In-Law Floor Plan, Jack & Jill Bath, Kitchen Island, Master Suite, Open Floorplan, Pantry, Quartz Counters, Smoke Free, Utility Sink, Walk-In Closet(s), Wired for Data
Lot Size
0.19
Foundation Details
Concrete Perimeter,Slab
Basement
Bath/Stubbed,Full,Sump Pump,Unfinished
Base Ceiling Height
10
Interior Details
Interior Features
Built-in Features, Ceiling Fan(s), Eat-in Kitchen, Entrance Foyer, Five Piece Bath, Granite Counters, In-Law Floor Plan, Jack & Jill Bath, Kitchen Island, Master Suite, Open Floorplan, Pantry, Quartz Counters, Smoke Free, Utility Sink, Walk-In Closet(s), Wired for Data
Appliances
Cooktop, Dishwasher, Disposal, Double Oven, Freezer, Gas Water Heater, Microwave, Oven, Range Hood, Refrigerator, Self Cleaning Oven, Sump Pump
Laundry Features
In Unit
Electric
Central Air
Flooring
Carpet, Laminate, Tile, Wood
Cooling
Central Air
Heating
Forced Air, Natural Gas
Fireplaces Features
Gas, Living Room
Utilities
Cable Available, Electricity Available, Internet Access (Wired), Natural Gas Available
Exterior Details
Features
Garden, Lighting, Private Yard, Rain Gutters
Patio Porch Features
Covered,Deck,Front Porch,Patio
Water
Public
Sewer
Public Sewer
Land Details
PPA
3600000.00
Road Frontage Type
Public Road
Road Responsibility
Public Maintained Road
Road Surface Type
Paved
Garage & Parking
Parking Spaces
2
Parking Features
Concrete
Exterior Construction
Roof
Concrete
Construction Materials
Brick, Concrete, Frame, Stone, Wood Siding
Architectural Style
Traditional
Exterior Features
Garden, Lighting, Private Yard, Rain Gutters
Window Features
Skylight(s), Storm Window(s), Window Coverings
Security Features
Carbon Monoxide Detector(s),Smoke Detector(s),Video Doorbell
Builder Name 1
Shea Homes
Builder Source
Public Records
Financial Details
PSF Total
$145.84
PSF Finished
$215.50
PSF Above Grade
$215.50
Previous Year Tax
5646.00
Year Tax
2019
Primary HOA Management Type
Professionally Managed
Primary HOA Name
Advance HOA
Primary HOA Phone
303-482-2212
Primary HOA Website
www.advancehoa.com
Primary HOA Amenities
Clubhouse,Playground,Pool,Trail(s)
Primary HOA Fees Included
Maintenance Grounds, Recycling, Trash
Primary HOA Fees
128.00
Primary HOA Fees Frequency
Monthly
Primary HOA Fees Total Annual
1536.00
Primary HOA Status Letter Fees
$100
Location
Schools
Elementary School
Prairie Crossing
Middle School
Sierra
High School
Chaparral
Walk Score®
Contact me about this property
Jeff Skolnick
RE/MAX Professionals
6020 Greenwood Plaza Boulevard
Greenwood Village, CO 80111, USA
6020 Greenwood Plaza Boulevard
Greenwood Village, CO 80111, USA
- (303) 946-3701 (Office Direct)
- (303) 946-3701 (Mobile)
- Invitation Code: start
- jeff@jeffskolnick.com
- https://JeffSkolnick.com



 Menu
Menu


