14541 Saddlebred Avenue
Parker, CO 80134 — Douglas county
Price
$675,000
Sqft
4623.00 SqFt
Baths
4
Beds
3
Description
STUNNING RANCH HOME IN HEIRLOOM BACKING TO OPEN SPACE WITH AN AMAZING MAIN FLOOR MASTER! Elegance awaits in this gorgeous, well appointed home with over $80K in custom upgrades! You will instantly feel at home when you enter the beautiful, open, light and bright living room! Large windows, gleaming Hickory hardwood floors, high end custom entertainment wall with a gas fireplace and stylish stacked stone mantel! The gourmet Chef's kitchen features a generous island, unique granite countertop with a quartz inlay, staggered maple cabinets, stone backsplash, huge pantry and stainless steel appliances, including the highly desirable gas range and double oven! Adjacent to the kitchen is a lovely dining area with a unique, hand selected light fixture and incredible views of the perfectly landscaped backyard and clear blue sky! Enter through the 4 car(more if you add a lift), HEATED garage and you will find a purposeful mudroom and main floor laundry! The meticulously maintained master suite will make all of your dreams come true! Open the custom fitted plantation shutters and watch the sun rise from the comfort of your spacious king size bed! The master bathroom will help your day begin and end in luxury with recessed lighting, double sink, glass enclosed shower and bench, soaking tub and two walk in closets! The two sizeable bedrooms down the hall each have their own full, private bathrooms and a private powder room for guests! The original dining room substitutes as an office/study to take care of business or just relax and read a book! You can cancel your gym membership because the HUGE unfinished basement has a brand new sauna and more than enough room to set up your own work out area! What more could you possibly ask for?? Oh wait, the backyard has a covered patio, custom lighting, professional high end landscaping, garden shed, room for a fire pit and you could even set up a putting green! The neighborhood is perfect for every age with walking paths, swimming pool, clubhouse and playground!
Property Level and Sizes
SqFt Lot
10193.00
Lot Features
Five Piece Bath, Granite Counters, Kitchen Island, Primary Suite, Open Floorplan, Pantry, Radon Mitigation System, Sauna, Smoke Free, Walk-In Closet(s)
Lot Size
0.23
Basement
Bath/Stubbed,Full,Partial,Unfinished
Interior Details
Interior Features
Five Piece Bath, Granite Counters, Kitchen Island, Primary Suite, Open Floorplan, Pantry, Radon Mitigation System, Sauna, Smoke Free, Walk-In Closet(s)
Appliances
Cooktop, Dishwasher, Disposal, Double Oven, Microwave, Refrigerator, Sump Pump
Laundry Features
In Unit
Electric
Central Air
Flooring
Carpet, Wood
Cooling
Central Air
Heating
Forced Air
Fireplaces Features
Living Room
Exterior Details
Features
Lighting, Playground, Private Yard
Patio Porch Features
Covered,Patio
Water
Public
Sewer
Public Sewer
Land Details
PPA
2934782.61
Road Frontage Type
Public Road
Road Responsibility
Public Maintained Road
Road Surface Type
Paved
Garage & Parking
Parking Spaces
1
Parking Features
220 Volts, Dry Walled, Heated Garage
Exterior Construction
Roof
Composition
Construction Materials
Frame, Stone, Stucco
Architectural Style
Traditional
Exterior Features
Lighting, Playground, Private Yard
Window Features
Double Pane Windows, Window Coverings
Security Features
Carbon Monoxide Detector(s),Smoke Detector(s)
Builder Source
Public Records
Financial Details
PSF Total
$146.01
PSF Finished
$260.82
PSF Above Grade
$260.82
Previous Year Tax
5276.00
Year Tax
2018
Primary HOA Management Type
Professionally Managed
Primary HOA Name
Heirloom HOA
Primary HOA Phone
303-482-2213
Primary HOA Website
http://www.advancehoa.com
Primary HOA Amenities
Clubhouse,Playground,Pool,Trail(s)
Primary HOA Fees Included
Trash
Primary HOA Fees
110.00
Primary HOA Fees Frequency
Monthly
Primary HOA Fees Total Annual
1320.00
Location
Schools
Elementary School
Legacy Point
Middle School
Sagewood
High School
Ponderosa
Walk Score®
Contact me about this property
Jeff Skolnick
RE/MAX Professionals
6020 Greenwood Plaza Boulevard
Greenwood Village, CO 80111, USA
6020 Greenwood Plaza Boulevard
Greenwood Village, CO 80111, USA
- (303) 946-3701 (Office Direct)
- (303) 946-3701 (Mobile)
- Invitation Code: start
- jeff@jeffskolnick.com
- https://JeffSkolnick.com
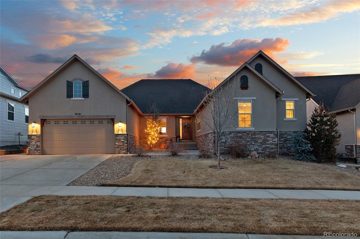
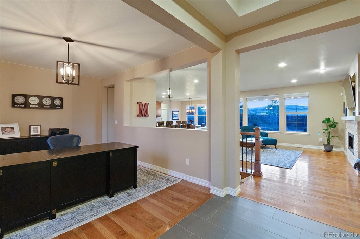
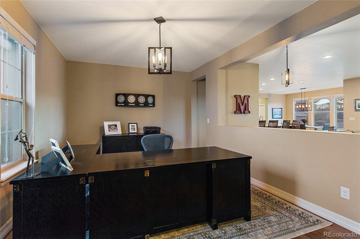
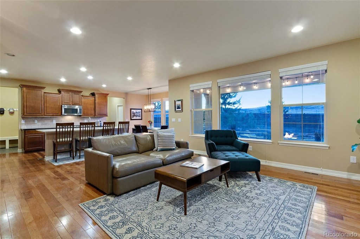
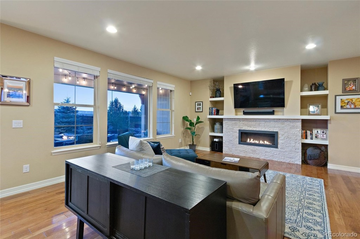
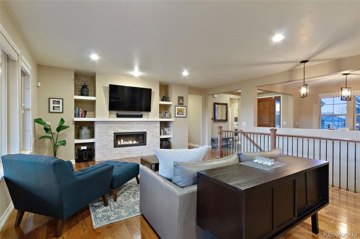
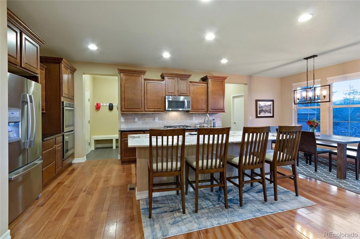
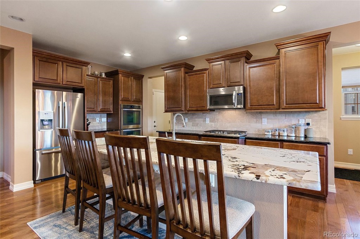
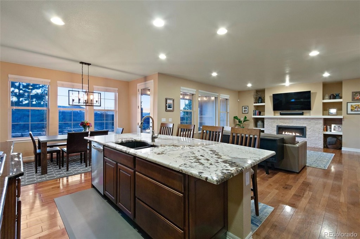
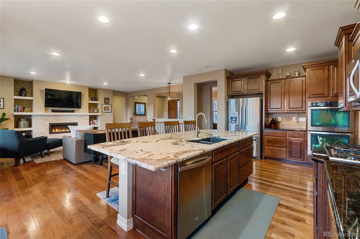
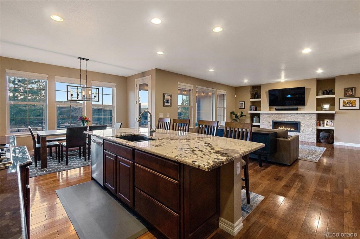
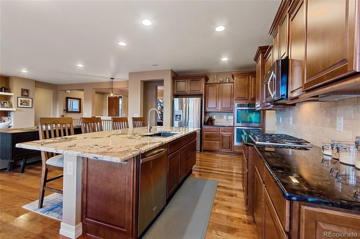
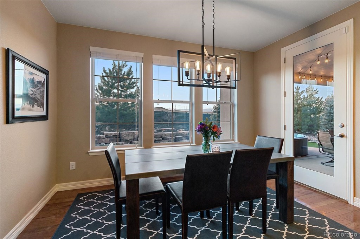
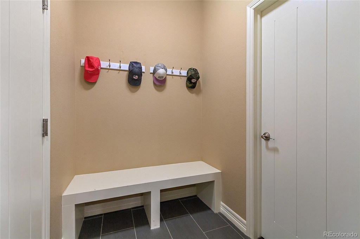
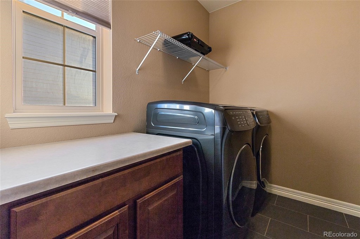
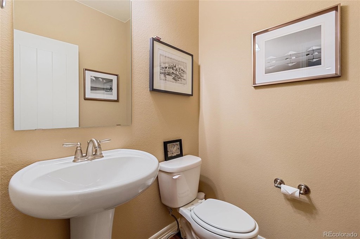
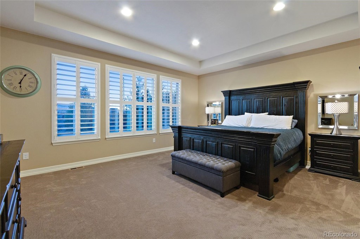
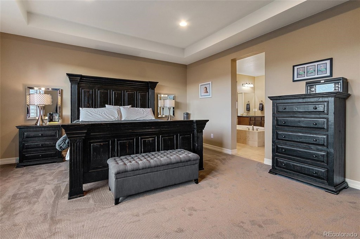
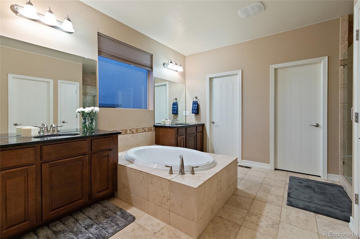
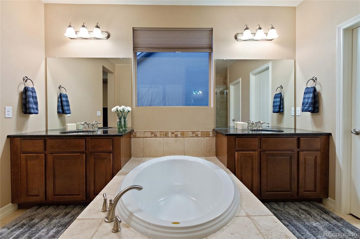
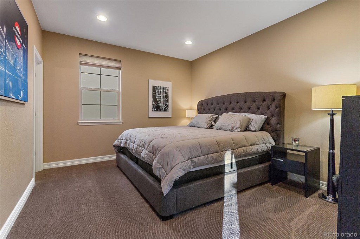
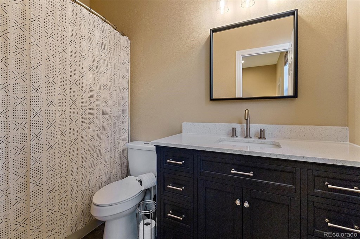
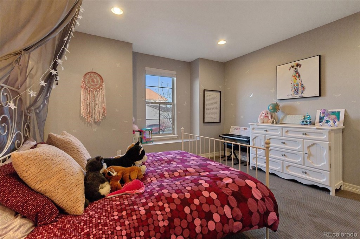
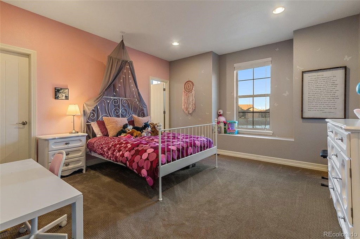
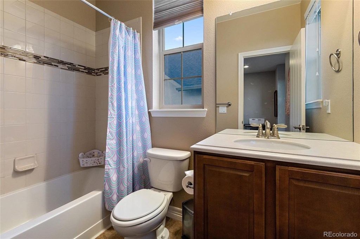
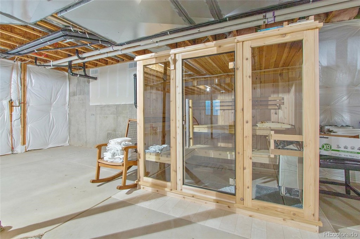
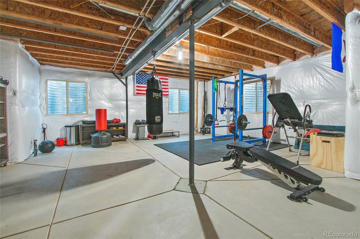
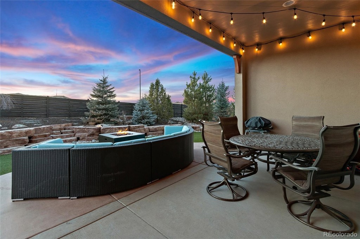
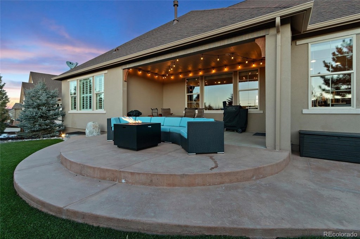
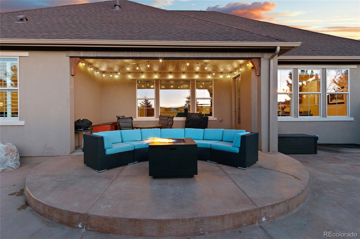
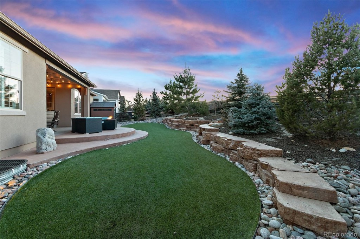
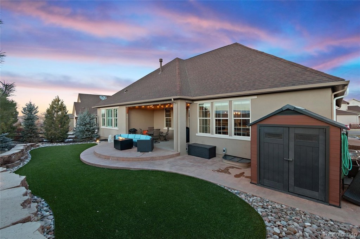
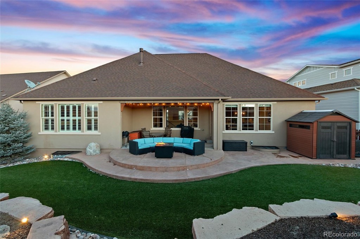
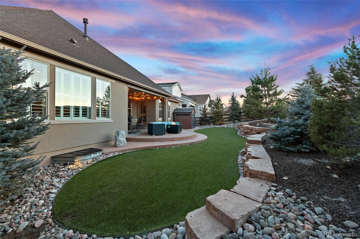
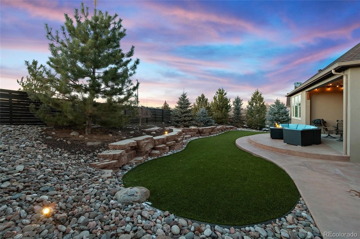
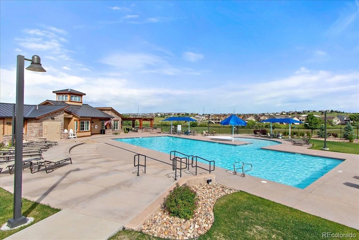
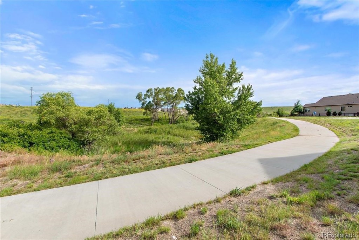
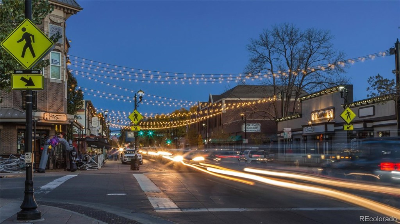
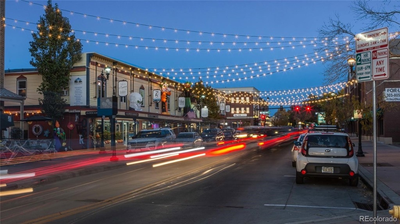
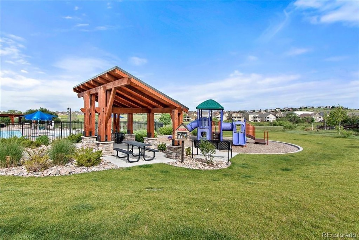


 Menu
Menu
 Schedule a Showing
Schedule a Showing

