15155 Chicago Street
Parker, CO 80134 — Douglas county
Price
$549,900
Sqft
3139.00 SqFt
Baths
4
Beds
4
Description
Beautifully appointed Evans model in Sierra Ridge with a professionally FINISHED BASEMENT! This inviting floor plan offers all 4 bedrooms upstairs where you'll also find good sized secondary bedrooms, a guest bathroom with double sinks and the large laundry room. The spacious master bedroom includes a walk-in closet and 5-piece master bath with tile floors. Main floor boasts an open kitchen featuring a lots of counter space, an island/breakfast bar, upgraded Jenn Air appliances including an induction range, a pantry, upgraded tile backsplash and a generously sized dining space. This layout offers lots of light and open concept living with no wasted space and is perfect for entertaining! The finished basement adds the perfect amount of additional living space, a wet bar with a refrigerator, 1/2 bathroom and bonus storage. The entire interior has also been refreshed with upgraded paint! You'll love the large Trex deck and superior lot, larger than many others, which is also very well positioned giving you that breathing room between you and your neighbors. This home is better than new with all fencing, landscaping, sprinkler systems, deck, concrete patio and walkway, various interior upgrades and the finished basement making this home just over 3,100 finished square feet! Solar is also included, reducing your energy costs! This is convenient Parker living, close to Lincoln, giving you easy access to I-25, DTC and Castle Rock! Low HOA in a great community with a pool and clubhouse!
Property Level and Sizes
SqFt Lot
7754.00
Lot Features
Ceiling Fan(s), Eat-in Kitchen, Five Piece Bath, Granite Counters, Kitchen Island, Master Suite, Open Floorplan, Pantry, Radon Mitigation System, Smoke Free, Walk-In Closet(s), Wet Bar
Lot Size
0.18
Foundation Details
Slab
Basement
Finished,Sump Pump
Common Walls
No Common Walls
Interior Details
Interior Features
Ceiling Fan(s), Eat-in Kitchen, Five Piece Bath, Granite Counters, Kitchen Island, Master Suite, Open Floorplan, Pantry, Radon Mitigation System, Smoke Free, Walk-In Closet(s), Wet Bar
Appliances
Cooktop, Dishwasher, Disposal, Gas Water Heater, Humidifier, Microwave, Oven
Laundry Features
In Unit
Electric
Air Conditioning-Room
Flooring
Carpet, Tile, Wood
Cooling
Air Conditioning-Room
Heating
Forced Air
Exterior Details
Features
Gas Valve
Patio Porch Features
Covered,Deck,Front Porch
Water
Public
Sewer
Public Sewer
Land Details
PPA
3041666.67
Garage & Parking
Parking Spaces
1
Exterior Construction
Roof
Composition
Construction Materials
Frame, Stone
Exterior Features
Gas Valve
Security Features
Carbon Monoxide Detector(s),Radon Detector
Builder Name 1
Lennar
Financial Details
PSF Total
$174.42
PSF Finished
$175.48
PSF Above Grade
$248.98
Previous Year Tax
5210.00
Year Tax
2019
Primary HOA Management Type
Professionally Managed
Primary HOA Name
Advance HOA
Primary HOA Phone
303-482-2213
Primary HOA Website
www.advancehoa.com
Primary HOA Amenities
Clubhouse,Pool
Primary HOA Fees Included
Recycling, Trash
Primary HOA Fees
50.00
Primary HOA Fees Frequency
Monthly
Primary HOA Fees Total Annual
600.00
Location
Schools
Elementary School
Prairie Crossing
Middle School
Sierra
High School
Chaparral
Walk Score®
Contact me about this property
Jeff Skolnick
RE/MAX Professionals
6020 Greenwood Plaza Boulevard
Greenwood Village, CO 80111, USA
6020 Greenwood Plaza Boulevard
Greenwood Village, CO 80111, USA
- (303) 946-3701 (Office Direct)
- (303) 946-3701 (Mobile)
- Invitation Code: start
- jeff@jeffskolnick.com
- https://JeffSkolnick.com
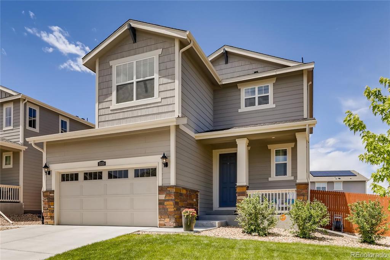
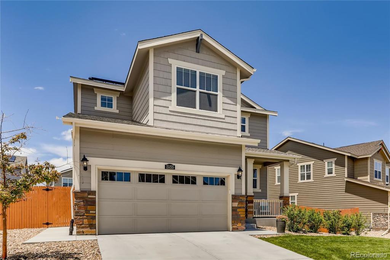
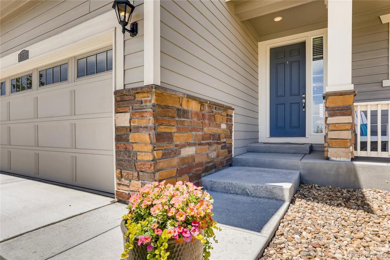
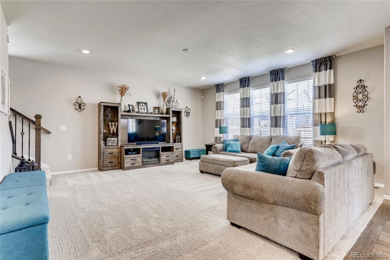
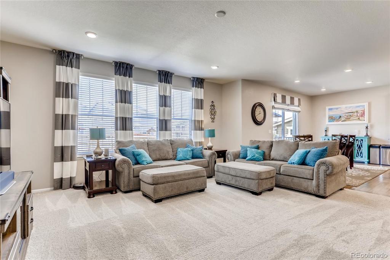
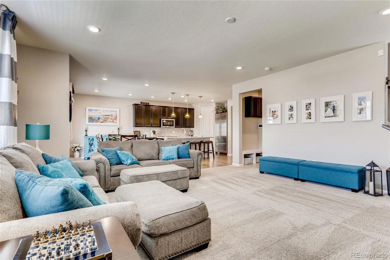
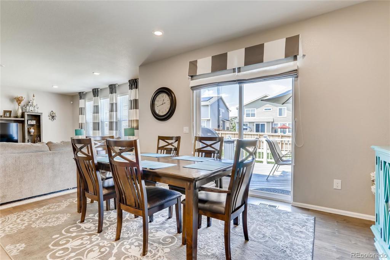
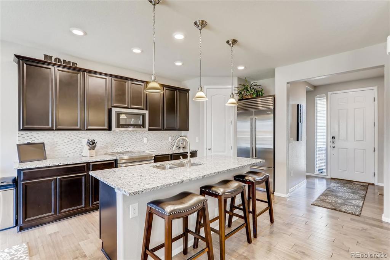
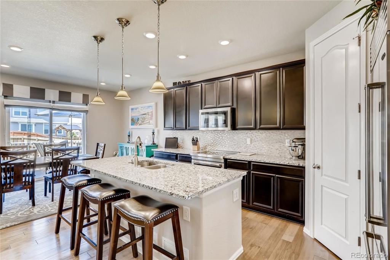
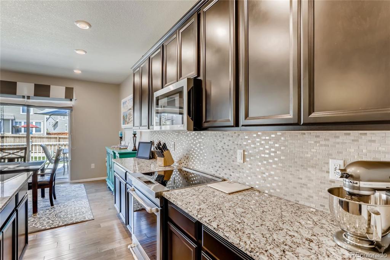
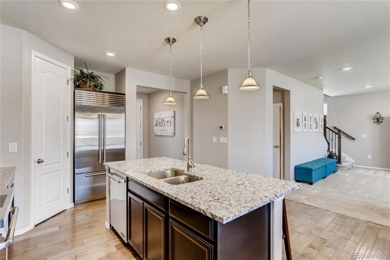
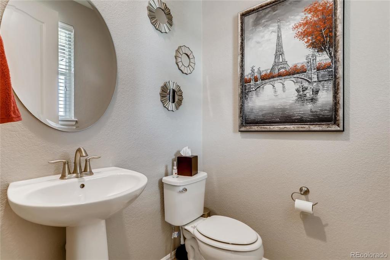
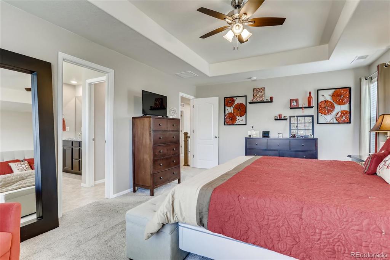
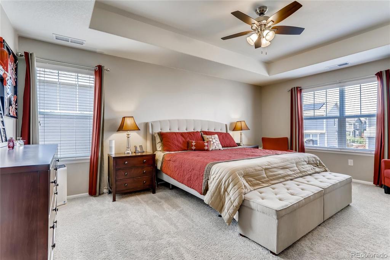
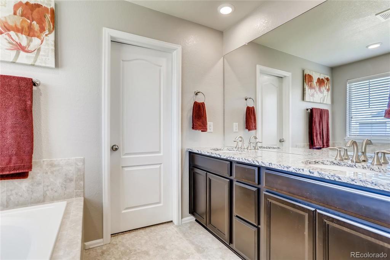
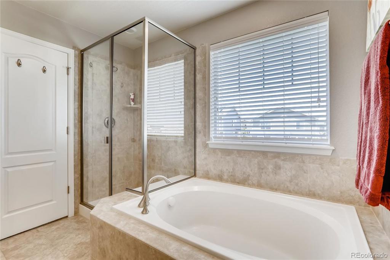
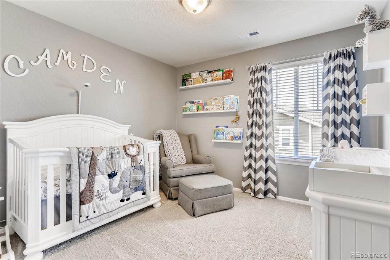
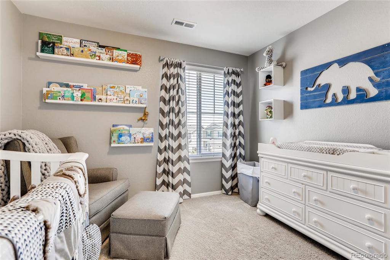
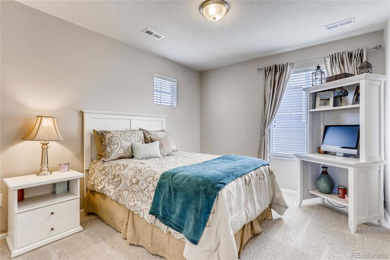
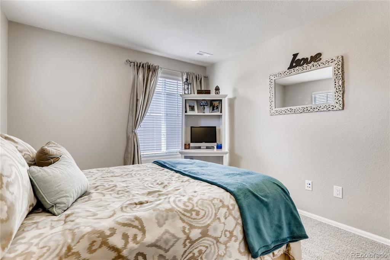
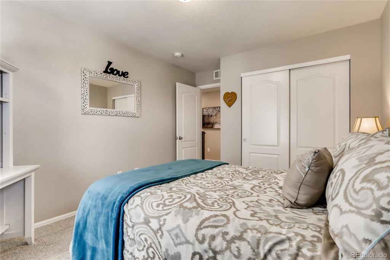
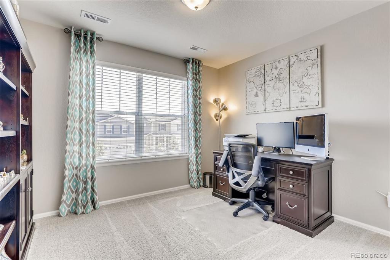
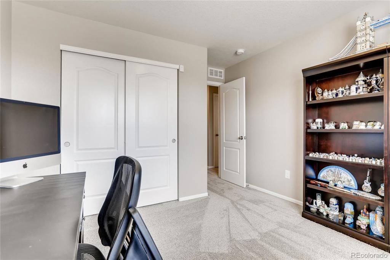
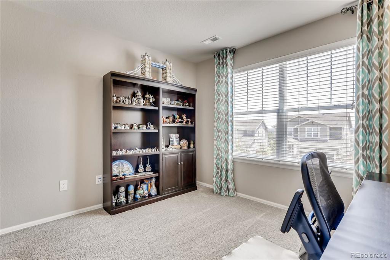
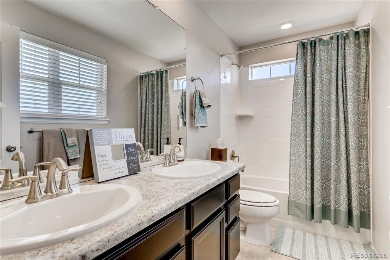
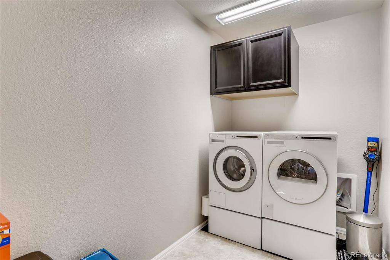
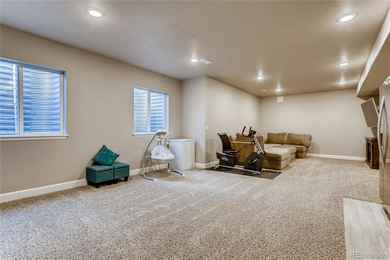
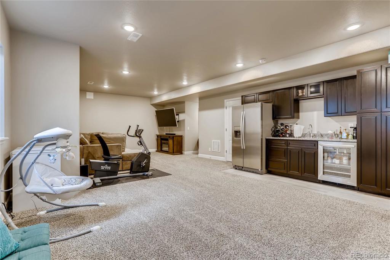
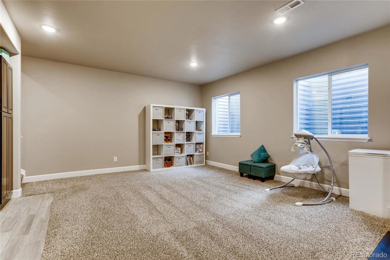
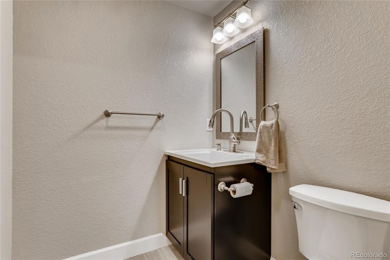
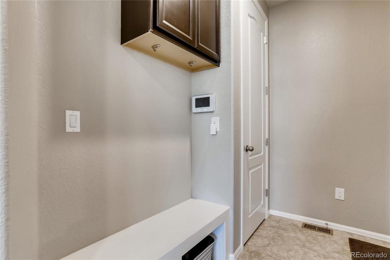
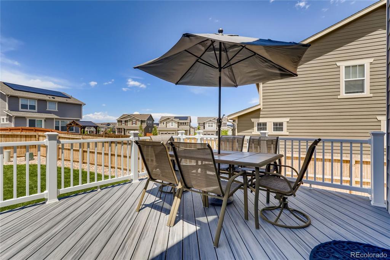
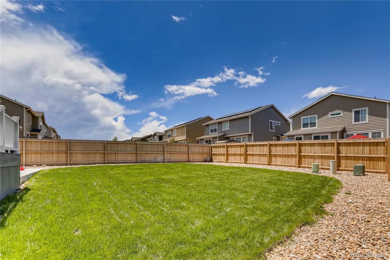
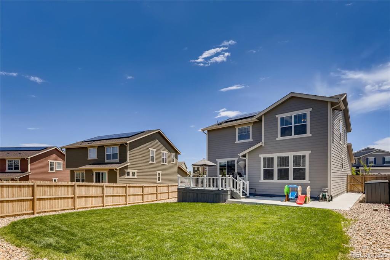


 Menu
Menu


