16929 Cornerstone Lane
Parker, CO 80134 — Douglas county
Price
$465,000
Sqft
3173.00 SqFt
Baths
3
Beds
3
Description
Best priced home in Stonegate! Upon arriving at this home, one will immediately be welcomed by the amazing street appeal. A 2-story entry invites you into this open and bright 2-story home in Stonegate. The main floor features a living room and dining room that flow together and are perfect for entertaining. The enormous kitchen is a chef's dream with an abundance of cabinetry, a center island, a desk/work area and nook that opens into the bright and airy family room complete with gas fireplace and ceiling fan. A main floor study could even be a guest room, complete with a closet. Upstairs you will find a large master bedroom with a 5-piece bath and walk-in closet. The two additional spacious secondary bedrooms share a Jack and Jill bathroom. There is even a loft big enough for studies, games, or just relaxation. You will love the large upper level laundry room with even more cabinets for storage. The backyard boasts a large and private deck, inviting hot tub, raised garden beds and even a water feature. The interior has just been painted, and the exterior was painted within the last year. Seller will pay $3,000 towards a new stove and refrigerator or Buyer can choose to have Seller pay $3,000 towards closing costs. Current stove is electric; however, there is also a gas line behind the stove. Stonegate is a planned community with parks, walking paths, bike paths, open space and even a community pool and tennis. The easy access to either E-470 or I-25 makes this a great location that is also close to many shops, restaurants and public transportation. Best priced home of this size in this area.
Enjoy two different virtual tours from your own home:
https://my.matterport.com/show/?m=xZAnfyb8j4e
or
https://youtu.be/HR2NNZm0sD0
Property Level and Sizes
SqFt Lot
6665.00
Lot Features
Breakfast Nook, Eat-in Kitchen, Entrance Foyer, Five Piece Bath, Granite Counters, Jack & Jill Bathroom, Kitchen Island, Primary Suite, Open Floorplan, Smoke Free, Hot Tub, Utility Sink, Walk-In Closet(s)
Lot Size
0.15
Foundation Details
Slab
Basement
Unfinished
Interior Details
Interior Features
Breakfast Nook, Eat-in Kitchen, Entrance Foyer, Five Piece Bath, Granite Counters, Jack & Jill Bathroom, Kitchen Island, Primary Suite, Open Floorplan, Smoke Free, Hot Tub, Utility Sink, Walk-In Closet(s)
Appliances
Cooktop, Dishwasher, Disposal, Gas Water Heater, Microwave, Oven, Refrigerator
Electric
Central Air
Flooring
Carpet, Tile, Wood
Cooling
Central Air
Heating
Forced Air
Fireplaces Features
Family Room
Utilities
Cable Available, Electricity Available, Electricity Connected, Natural Gas Available, Natural Gas Connected
Exterior Details
Features
Garden, Rain Gutters, Spa/Hot Tub, Water Feature
Water
Public
Sewer
Public Sewer
Land Details
Road Frontage Type
Public
Road Surface Type
Paved
Garage & Parking
Parking Features
Concrete
Exterior Construction
Roof
Composition
Construction Materials
Frame, Stone, Wood Siding
Exterior Features
Garden, Rain Gutters, Spa/Hot Tub, Water Feature
Window Features
Double Pane Windows
Security Features
Carbon Monoxide Detector(s)
Builder Name 1
Ryland Homes
Builder Source
Public Records
Financial Details
Previous Year Tax
2105.00
Year Tax
2018
Primary HOA Name
Stonegate Village
Primary HOA Phone
303-224-0004
Primary HOA Amenities
Clubhouse, Pool, Tennis Court(s)
Primary HOA Fees Included
Maintenance Grounds, Trash
Primary HOA Fees
44.00
Primary HOA Fees Frequency
Quarterly
Location
Schools
Elementary School
Prairie Crossing
Middle School
Sierra
High School
Chaparral
Walk Score®
Contact me about this property
Jeff Skolnick
RE/MAX Professionals
6020 Greenwood Plaza Boulevard
Greenwood Village, CO 80111, USA
6020 Greenwood Plaza Boulevard
Greenwood Village, CO 80111, USA
- (303) 946-3701 (Office Direct)
- (303) 946-3701 (Mobile)
- Invitation Code: start
- jeff@jeffskolnick.com
- https://JeffSkolnick.com
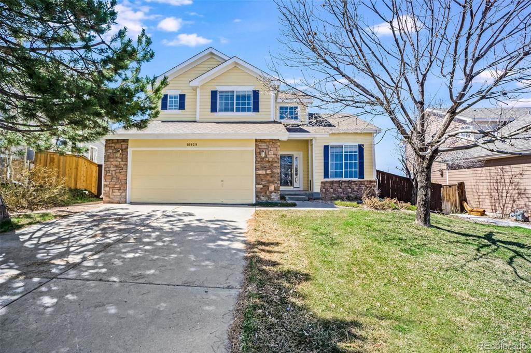
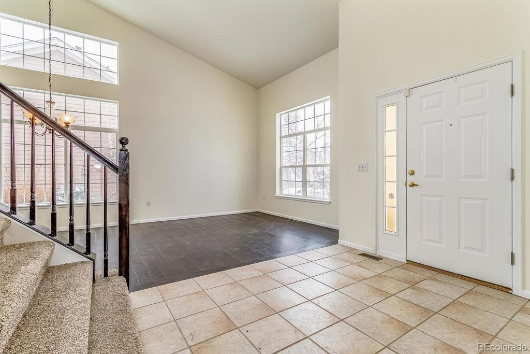
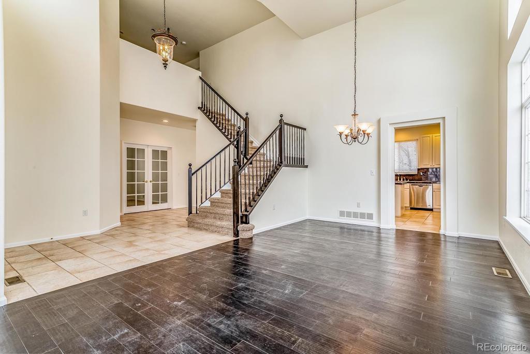
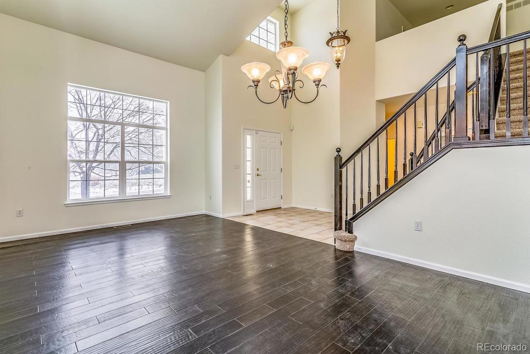
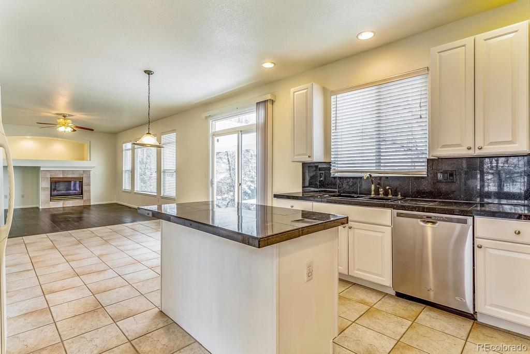
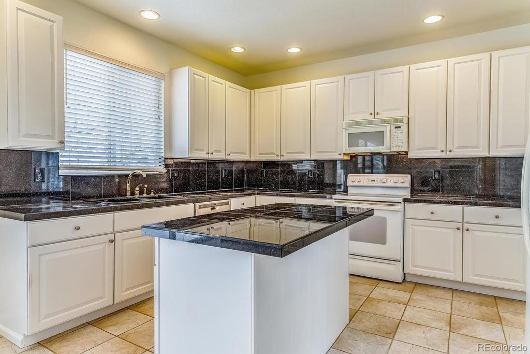
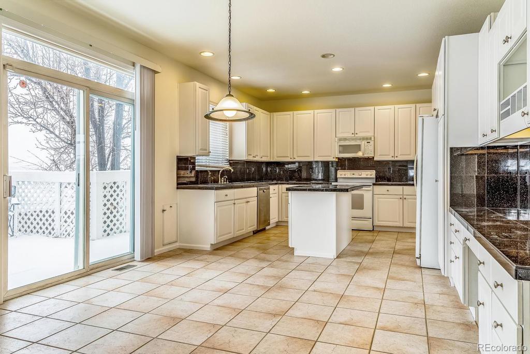
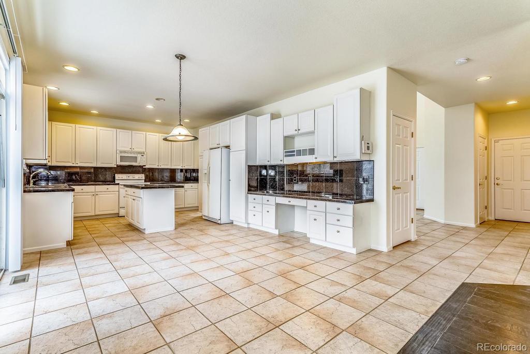
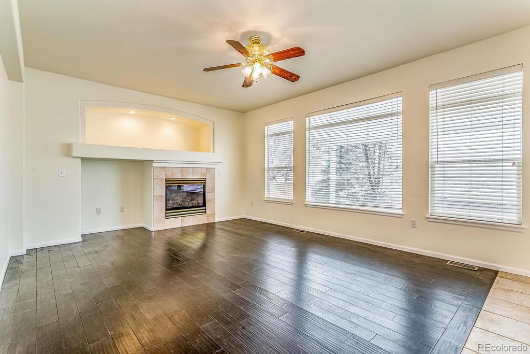
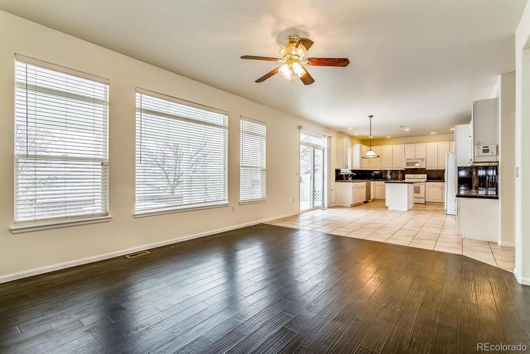
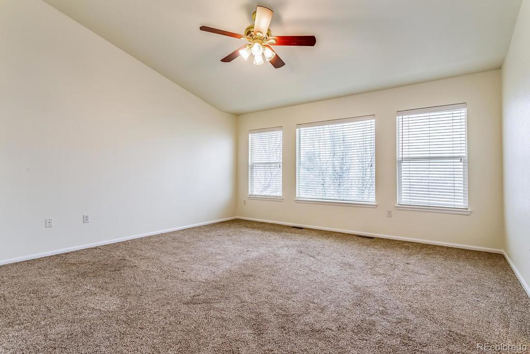
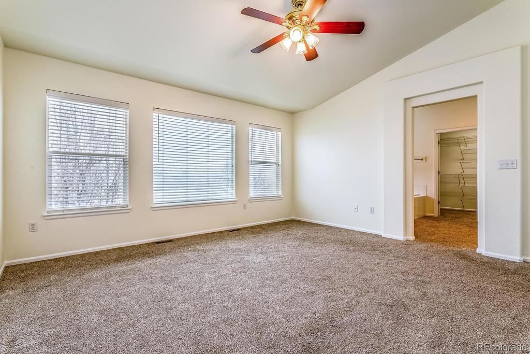
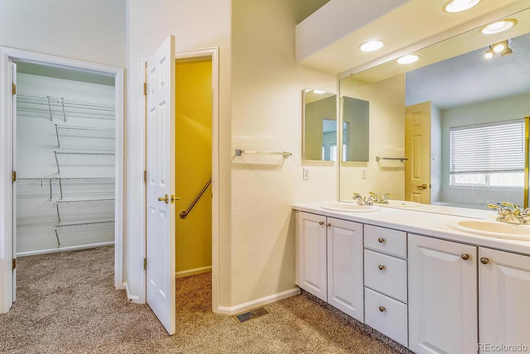
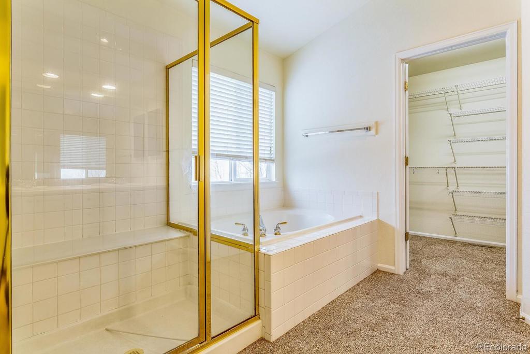
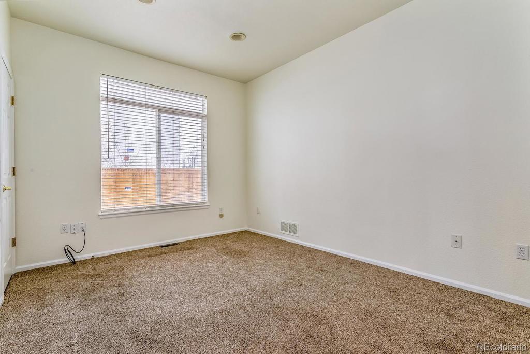
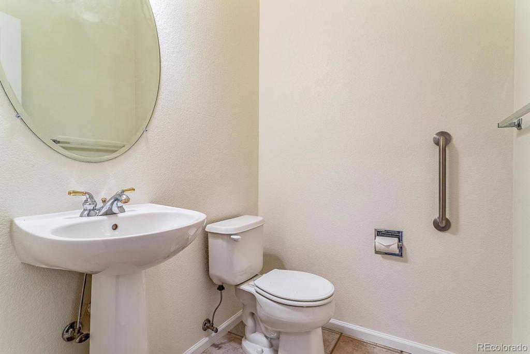
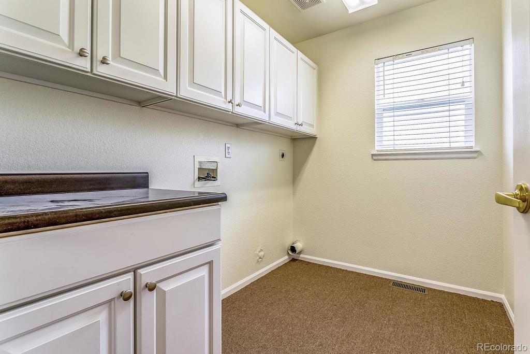
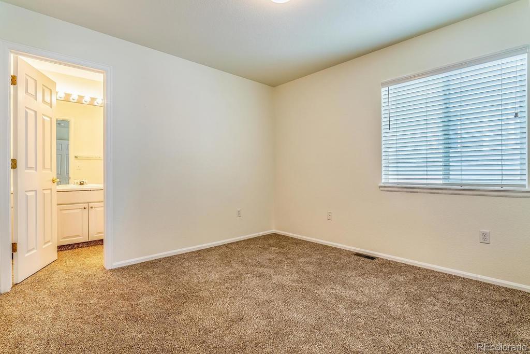
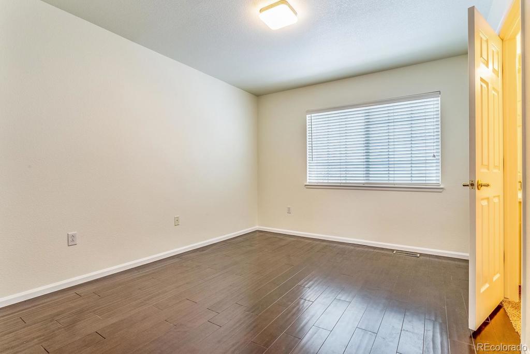
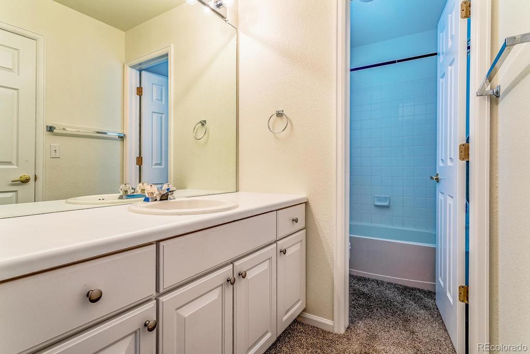


 Menu
Menu


