16937 Molina Place
Parker, CO 80134 — Douglas county
Price
$570,000
Sqft
3094.00 SqFt
Baths
4
Beds
4
Description
Check out this one of a kind 2-Story with custom remodeled kitchen and huge island! Immaculate! Many extras throughout this property! Great home for gatherings of all kinds! Open, bright and vaulted with plenty of natural light throughout. The lovely kitchen has custom island, granite counters, beautiful cabinetry, large pantry, bay window seating and is open to the dining area. A spacious living room with fireplace is also open to kitchen. 4 Bedrooms upstairs with private master separated from other bedrooms. Finished basement has family room with granite wet bar, ¾ bath and storage. Dream garage with chip seal flooring, workbench, plenty of storage and a removable flex space in the 3rd car bay - sink installed so great for a studio or workshop! (Seller will remove flex space if buyer requests). Private backyard with gorgeous river walk resurfacing on an extended patio, many flowers and trees, no homes behind! SE facing driveway, newer furnace, water heater, a/c and much more. Wonderful location - Community pool/park across the street and 1 block to the school. Easy commute with just minutes away from E-470, I-25 and Ridgegate light rail. Many trails and parks in the area, dining and shopping nearby, close to downtown Parker for events. Video tour at https://youtu.be/7zxVJfOv5Gc.
Property Level and Sizes
SqFt Lot
6490.00
Lot Features
Built-in Features, Ceiling Fan(s), Eat-in Kitchen, Five Piece Bath, Granite Counters, Kitchen Island, Master Suite, Open Floorplan, Pantry, Smoke Free, Solid Surface Counters, Tile Counters, Utility Sink, Vaulted Ceiling(s), Walk-In Closet(s), Wet Bar
Lot Size
0.15
Foundation Details
Slab
Basement
Crawl Space,Finished,Partial,Sump Pump
Interior Details
Interior Features
Built-in Features, Ceiling Fan(s), Eat-in Kitchen, Five Piece Bath, Granite Counters, Kitchen Island, Master Suite, Open Floorplan, Pantry, Smoke Free, Solid Surface Counters, Tile Counters, Utility Sink, Vaulted Ceiling(s), Walk-In Closet(s), Wet Bar
Appliances
Cooktop, Dishwasher, Disposal, Microwave, Refrigerator, Self Cleaning Oven, Sump Pump
Electric
Central Air
Flooring
Carpet, Tile, Wood
Cooling
Central Air
Heating
Forced Air, Natural Gas
Fireplaces Features
Living Room
Utilities
Cable Available, Electricity Connected, Internet Access (Wired), Natural Gas Connected, Phone Available
Exterior Details
Features
Private Yard
Patio Porch Features
Covered,Front Porch,Patio
Water
Public
Sewer
Public Sewer
Land Details
PPA
3733333.33
Road Frontage Type
Public Road
Road Responsibility
Public Maintained Road
Road Surface Type
Paved
Garage & Parking
Parking Spaces
1
Parking Features
Floor Coating, Storage
Exterior Construction
Roof
Composition
Construction Materials
Brick, Frame, Wood Siding
Architectural Style
Contemporary
Exterior Features
Private Yard
Window Features
Window Coverings
Security Features
Carbon Monoxide Detector(s),Smoke Detector(s)
Builder Source
Public Records
Financial Details
PSF Total
$181.00
PSF Finished
$181.00
PSF Above Grade
$237.89
Previous Year Tax
2431.00
Year Tax
2018
Primary HOA Management Type
Professionally Managed
Primary HOA Name
Clarke Farms / MSI
Primary HOA Phone
303-420-4433
Primary HOA Website
www.clarkefarms.org
Primary HOA Amenities
Park,Playground,Pool,Tennis Court(s)
Primary HOA Fees Included
Maintenance Grounds, Recycling, Trash
Primary HOA Fees
98.00
Primary HOA Fees Frequency
Monthly
Primary HOA Fees Total Annual
1176.00
Location
Schools
Elementary School
Cherokee Trail
Middle School
Sierra
High School
Chaparral
Walk Score®
Contact me about this property
Jeff Skolnick
RE/MAX Professionals
6020 Greenwood Plaza Boulevard
Greenwood Village, CO 80111, USA
6020 Greenwood Plaza Boulevard
Greenwood Village, CO 80111, USA
- (303) 946-3701 (Office Direct)
- (303) 946-3701 (Mobile)
- Invitation Code: start
- jeff@jeffskolnick.com
- https://JeffSkolnick.com
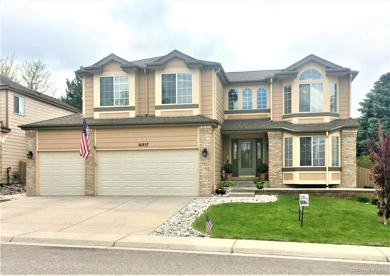
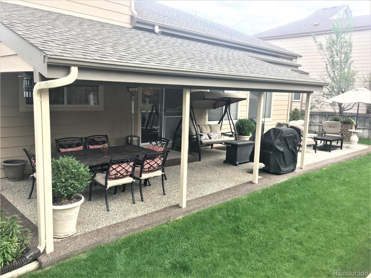
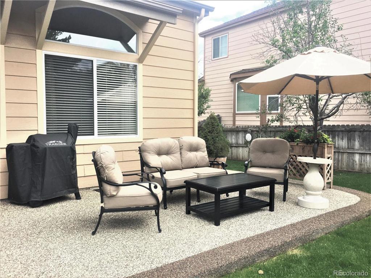
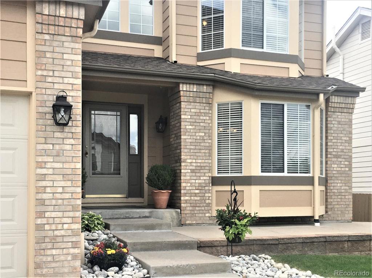
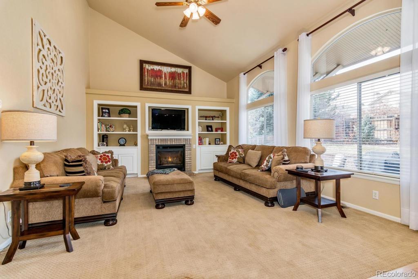
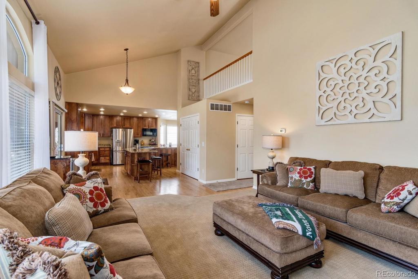
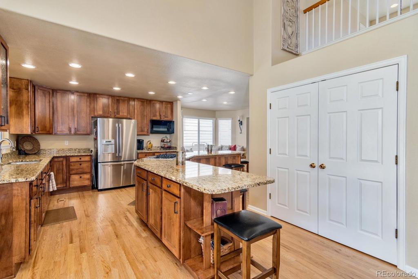
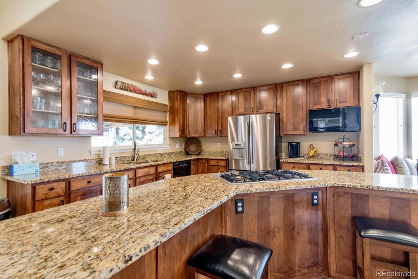
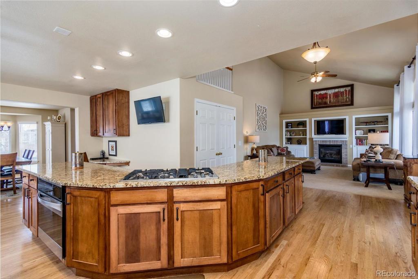
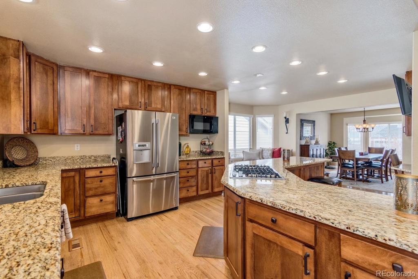
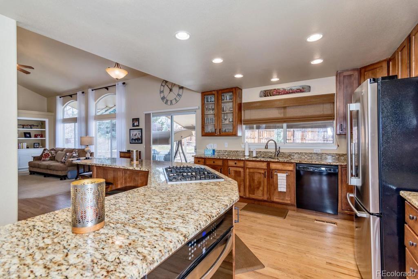
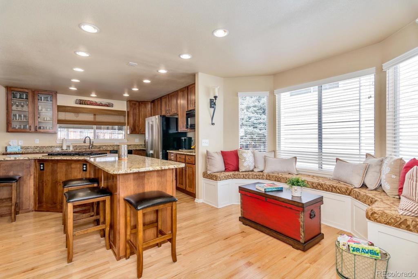
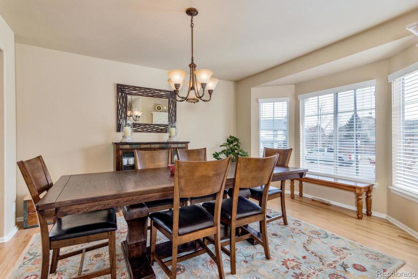
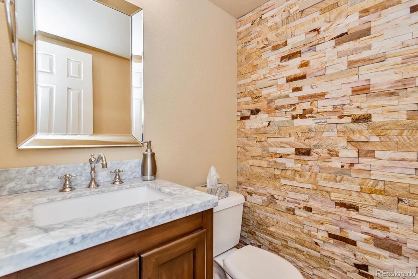
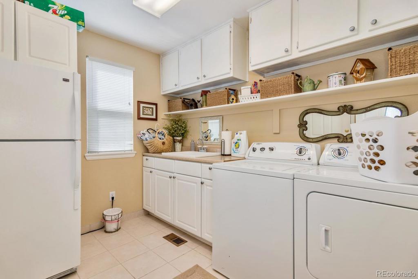
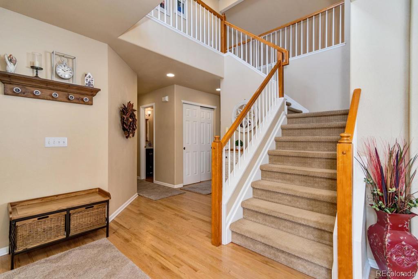
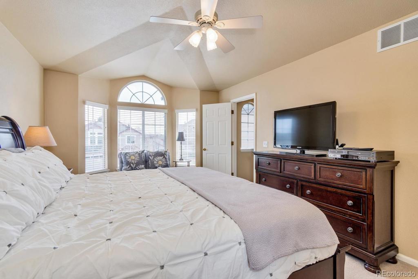
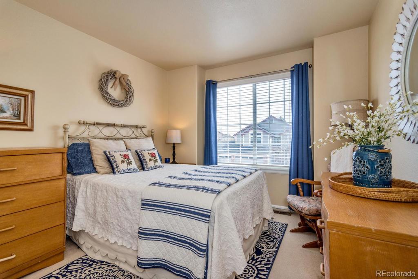
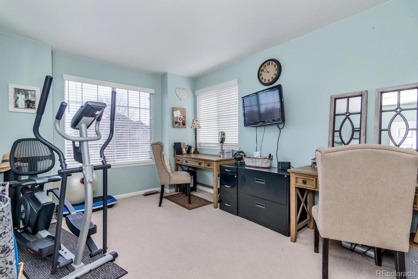
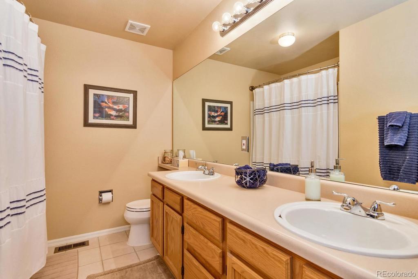
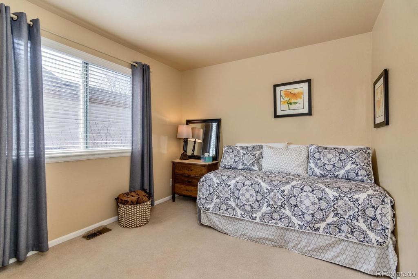
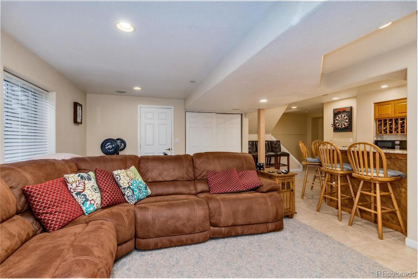
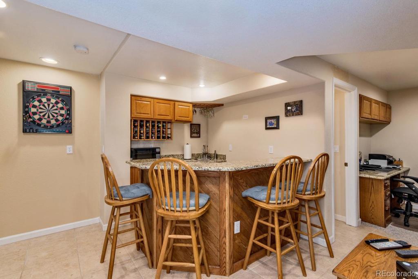
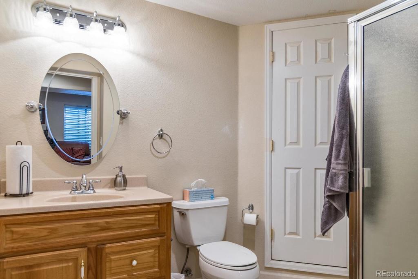
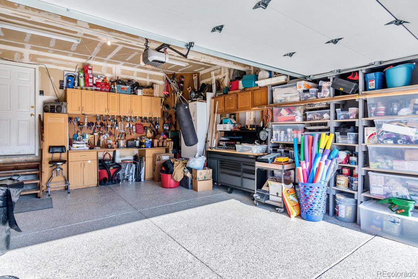
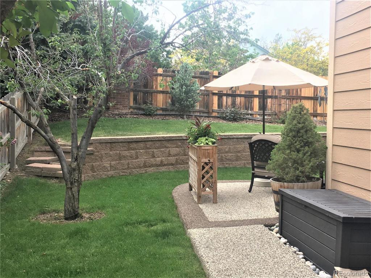
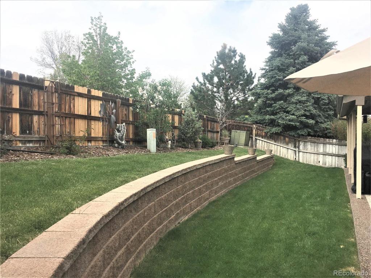
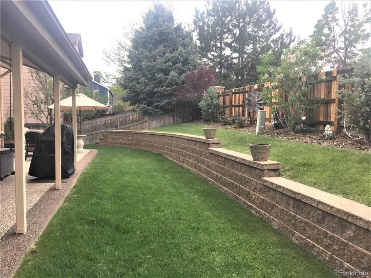
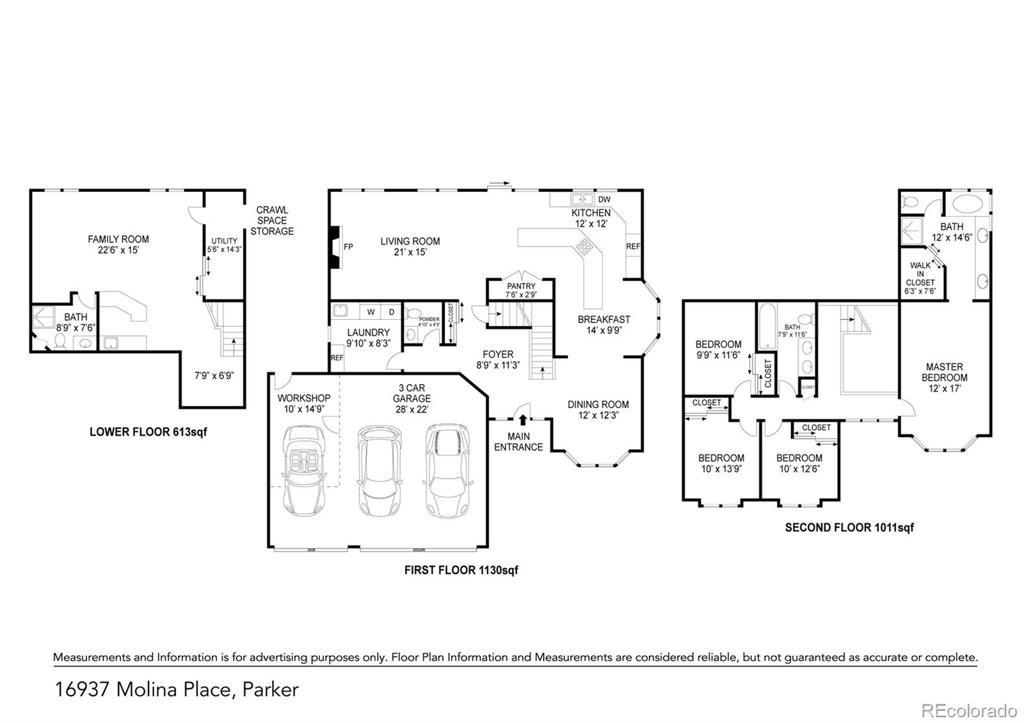
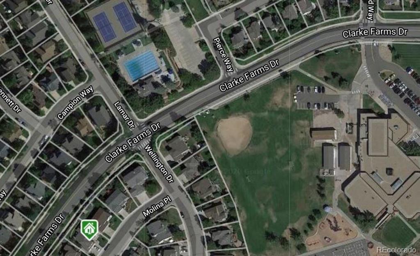
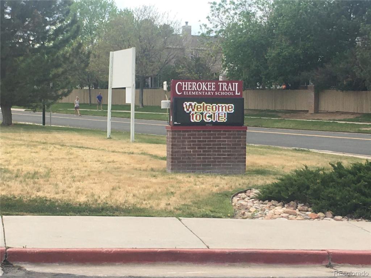
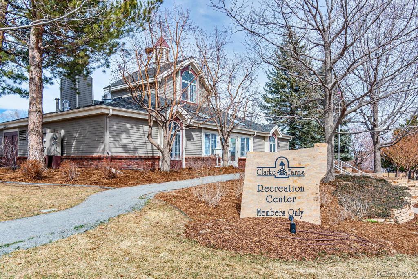
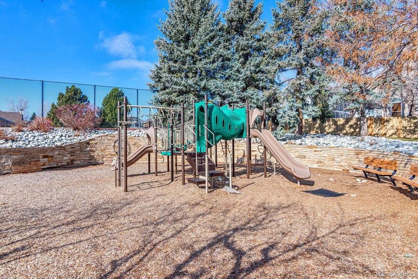


 Menu
Menu


