17038 Wellington Drive
Parker, CO 80134 — Douglas county
Price
$480,000
Sqft
4125.00 SqFt
Baths
3
Beds
4
Description
Wonderful two-story home featuring an accommodating layout with a main-floor master suite! One of the most desirable communities in Parker, Clarke Farms is beautifully maintained and offers a pool, walking and biking trails, tennis courts, and vast open space. Inside, find open living spaces, four generously sized bedrooms, and plush new carpet throughout. Beyond the welcoming foyer rests the formal living and dining rooms, perfectly adjoined for ease of entertaining. At the heart of the home, the spacious dine-in kitchen maintains quartz countertops, a gas cooktop, wall-mounted oven and microwave, plentiful cabinet space, and a vast center-island to make meal prep a breeze! Adjacent is the sun-filled family room with a gas-log fireplace and a beautifully detailed wood mantel. Set privately apart, the main-floor master is a restful retreat, boasting a vaulted ceiling and a five-piece bath with dual sinks, a jetted tub, and a large walk-in closet. Rounding out the main level are a powder bath and convenient laundry with washer and dryer that remain. Plenty of room to spread out upstairs with three sizable bedrooms and a full hallway bathroom. The unfinished basement provides excellent storage or a blank canvas for future expansion. Just a short walk to the community pool, Cherokee Trail Elementary, and steps to Cherry Creek trail. Clarke Farms is an established community, close to historic downtown Parker, several parks, shopping, dining, and easy access to E-470 for a quick commute anywhere!
Property Level and Sizes
SqFt Lot
6795.00
Lot Features
Breakfast Nook, Ceiling Fan(s), Entrance Foyer, Five Piece Bath, Granite Counters, Jet Action Tub, Kitchen Island, Laminate Counters, Master Suite, Open Floorplan, Smoke Free, Stone Counters, Walk-In Closet(s)
Lot Size
0.16
Foundation Details
Concrete Perimeter,Slab
Basement
Interior Entry/Standard,Sump Pump,Unfinished
Interior Details
Interior Features
Breakfast Nook, Ceiling Fan(s), Entrance Foyer, Five Piece Bath, Granite Counters, Jet Action Tub, Kitchen Island, Laminate Counters, Master Suite, Open Floorplan, Smoke Free, Stone Counters, Walk-In Closet(s)
Appliances
Cooktop, Dishwasher, Disposal, Dryer, Microwave, Oven, Range Hood, Refrigerator, Sump Pump
Laundry Features
In Unit
Electric
Central Air
Flooring
Carpet, Linoleum, Tile, Wood
Cooling
Central Air
Heating
Forced Air, Natural Gas
Fireplaces Features
Family Room, Gas Log
Exterior Details
Features
Private Yard
Patio Porch Features
Covered,Deck,Front Porch
Water
Public
Land Details
PPA
3000000.00
Road Frontage Type
Public Road
Road Responsibility
Public Maintained Road
Road Surface Type
Paved
Garage & Parking
Parking Spaces
1
Parking Features
Concrete
Exterior Construction
Roof
Composition
Construction Materials
Frame, Wood Siding
Architectural Style
Traditional
Exterior Features
Private Yard
Window Features
Double Pane Windows, Window Coverings
Builder Source
Public Records
Financial Details
PSF Total
$116.36
PSF Finished
$164.38
PSF Above Grade
$164.38
Previous Year Tax
2718.00
Year Tax
2019
Primary HOA Management Type
Professionally Managed
Primary HOA Name
Clarke Farms Community Assoc.
Primary HOA Phone
303-420-6611
Primary HOA Website
clarkefarms.org
Primary HOA Amenities
Clubhouse,Pool,Tennis Court(s),Trail(s)
Primary HOA Fees Included
Trash
Primary HOA Fees
98.00
Primary HOA Fees Frequency
Monthly
Primary HOA Fees Total Annual
1176.00
Location
Schools
Elementary School
Cherokee Trail
Middle School
Sierra
High School
Chaparral
Walk Score®
Contact me about this property
Jeff Skolnick
RE/MAX Professionals
6020 Greenwood Plaza Boulevard
Greenwood Village, CO 80111, USA
6020 Greenwood Plaza Boulevard
Greenwood Village, CO 80111, USA
- (303) 946-3701 (Office Direct)
- (303) 946-3701 (Mobile)
- Invitation Code: start
- jeff@jeffskolnick.com
- https://JeffSkolnick.com
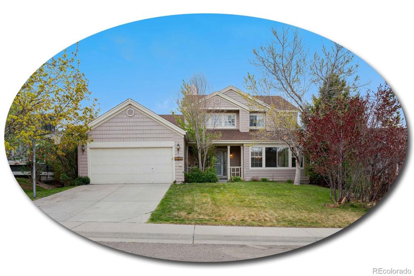
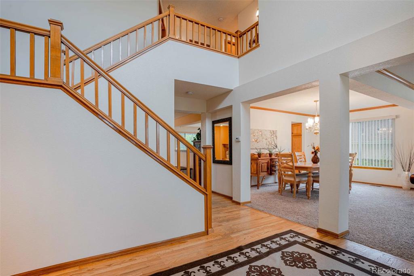
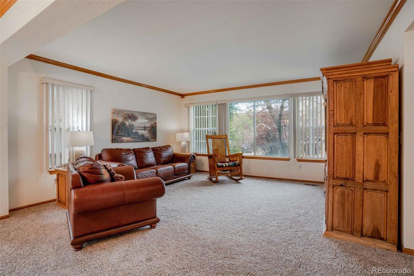
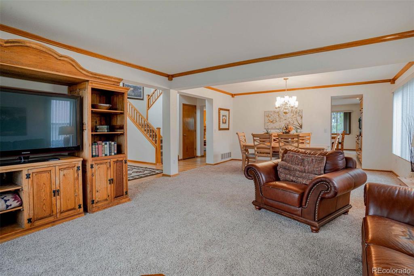
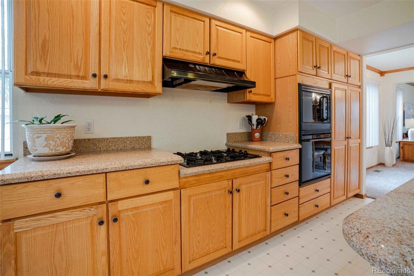
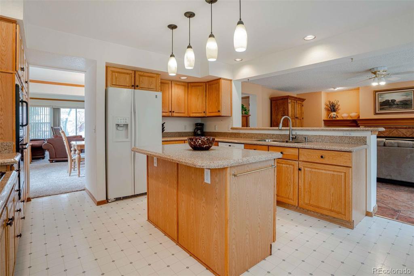
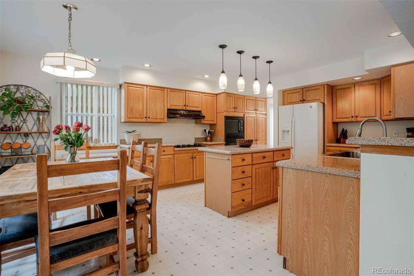
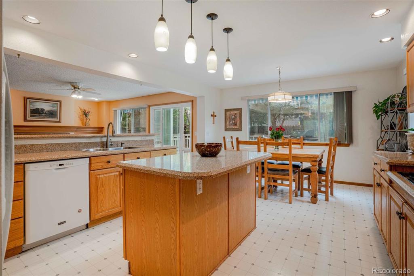
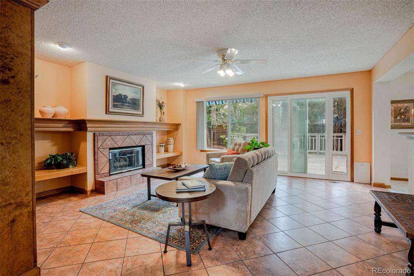
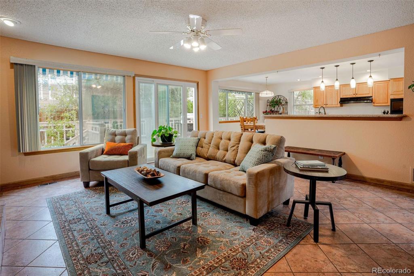
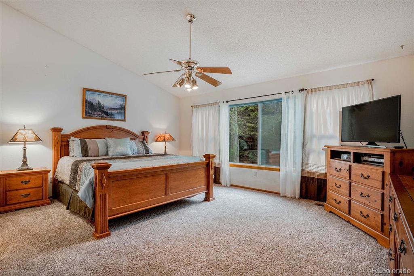
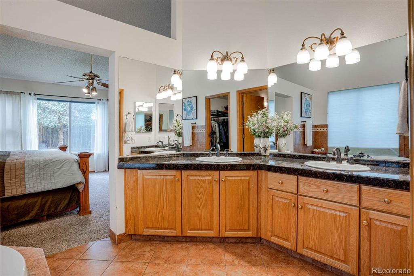
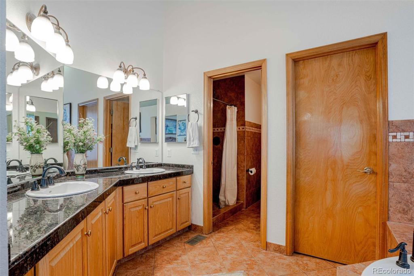
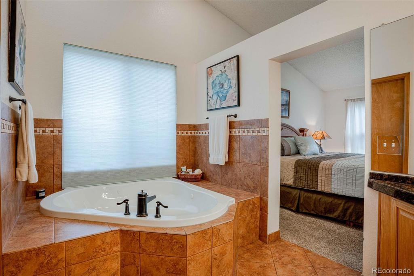
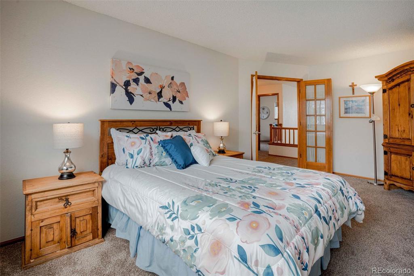
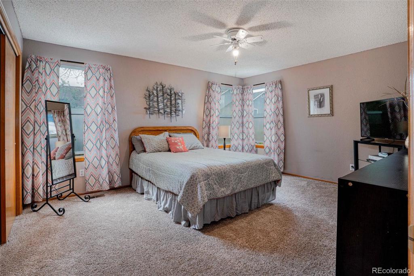
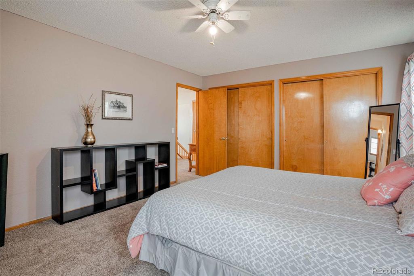
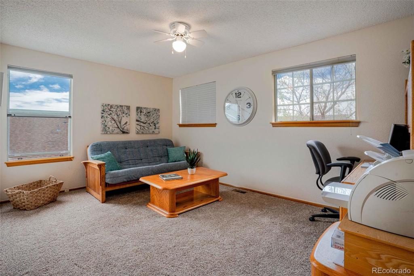
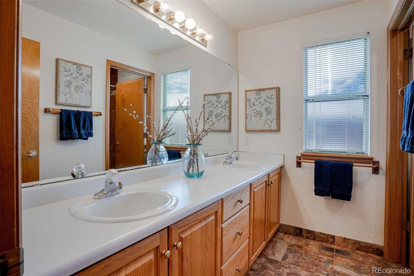
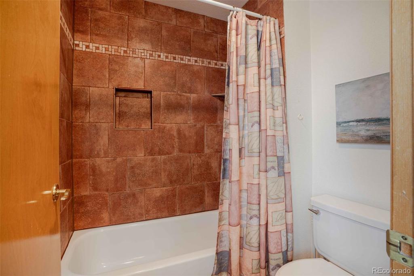
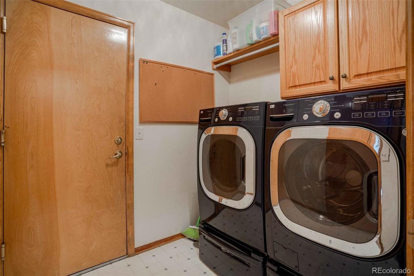
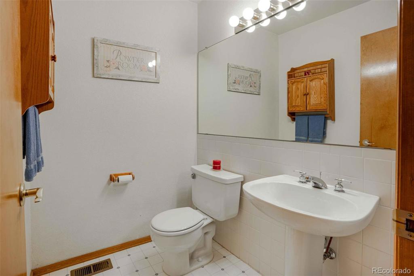
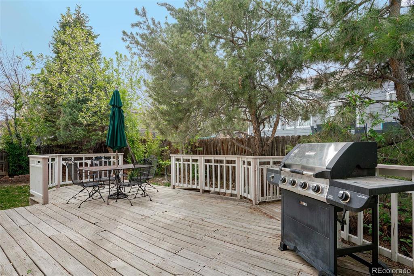
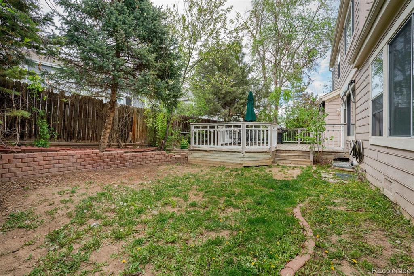
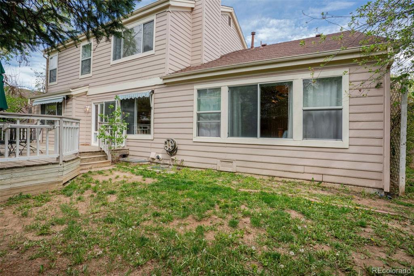
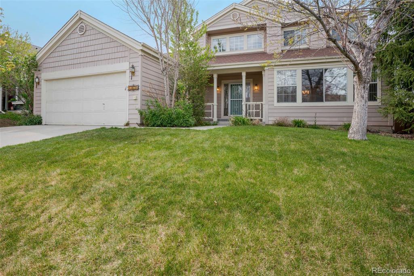
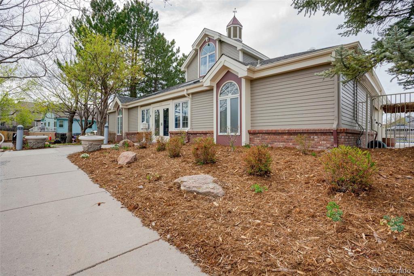
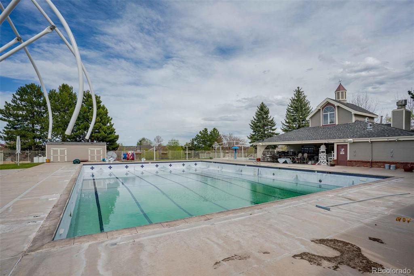
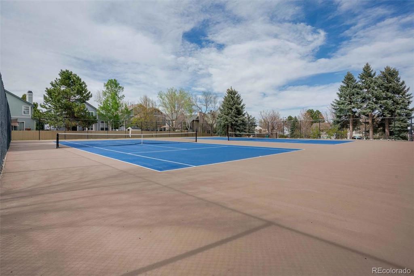


 Menu
Menu


