19011 E Clear Creek Drive
Parker, CO 80134 — Douglas county
Price
$480,000
Sqft
3427.00 SqFt
Baths
3
Beds
4
Description
*ATTENTION: According to the Tri-County Health Dpt and SMDRA, Real Estate Services has been listed as an "Essential Service" that is necessary to service the public and will NOT be affected by the Stay at Home" orders* Gorgeous updated 4BR/3BA home in the heart of Stroh Ranch walking distance to Cherry Creek Trail. No detail left unnoticed in this beautiful renovation! This home has newer interior/exterior paint and laminate hardwood floors throughout. The over-sized south-facing windows and high ceilings bring in tons of natural light. Stunning, updated kitchen with beautiful cabinets and combination quartz/woodblock counter-tops. Tons of cabinet space throughout this updated kitchen and includes newer appliances, an oversized sink, and a wine refrigerator. The kitchen flows nicely into both the adjacent dining and family room. The family room has several large windows that look out onto the yard with patio pavers and a planter box for your very own vegetable garden. Fall in love with the large master suite with vaulted ceilings and a cozy window seat, perfect for reading and extra storage. This gorgeous 5-piece master bathroom feels like a luxury spa with stunning concrete countertops and new cabinets. Natural light comes through the skylight above the large, glass-enclosed shower with a stone basin and connects to the oversized bath surrounded by subway tile. The additional 2nd-floor bathroom includes beautiful marble counter-tops, updated cabinets and newer paint. Convenient 2nd-floor laundry with shiplap back wall. Residents of this community enjoy a community rec center with fitness classes, indoor/outdoor pools and tennis courts. Don't' miss out on this incredible opportunity in Stroh Ranch!
Property Level and Sizes
SqFt Lot
5924.00
Lot Features
Built-in Features, Butcher Counters, Ceiling Fan(s), Entrance Foyer, Five Piece Bath, Kitchen Island, Marble Counters, Primary Suite, Open Floorplan, Quartz Counters, Smoke Free, Solid Surface Counters, Walk-In Closet(s)
Lot Size
0.14
Foundation Details
Slab
Basement
Full, Unfinished
Interior Details
Interior Features
Built-in Features, Butcher Counters, Ceiling Fan(s), Entrance Foyer, Five Piece Bath, Kitchen Island, Marble Counters, Primary Suite, Open Floorplan, Quartz Counters, Smoke Free, Solid Surface Counters, Walk-In Closet(s)
Appliances
Cooktop, Dishwasher, Disposal, Dryer, Microwave, Oven, Refrigerator, Self Cleaning Oven, Washer, Wine Cooler
Laundry Features
In Unit
Electric
Central Air
Flooring
Carpet, Laminate, Wood
Cooling
Central Air
Heating
Forced Air
Fireplaces Features
Family Room
Utilities
Cable Available, Electricity Connected, Internet Access (Wired), Natural Gas Connected, Phone Available
Exterior Details
Features
Garden, Private Yard
Water
Public
Sewer
Public Sewer
Land Details
Road Responsibility
Public Maintained Road
Road Surface Type
Paved
Garage & Parking
Parking Features
Concrete, Exterior Access Door
Exterior Construction
Roof
Composition
Construction Materials
Stone, Wood Siding
Exterior Features
Garden, Private Yard
Window Features
Double Pane Windows, Skylight(s), Storm Window(s), Window Coverings, Window Treatments
Builder Source
Public Records
Financial Details
Previous Year Tax
2611.00
Year Tax
2018
Primary HOA Name
Cherry Creek South Metro District
Primary HOA Phone
303-224-0004
Primary HOA Amenities
Clubhouse, Fitness Center, Park, Playground, Pool, Tennis Court(s)
Primary HOA Fees Included
Maintenance Grounds, Recycling, Snow Removal, Trash
Primary HOA Fees
48.00
Primary HOA Fees Frequency
Monthly
Location
Schools
Elementary School
Legacy Point
Middle School
Sagewood
High School
Ponderosa
Walk Score®
Contact me about this property
Jeff Skolnick
RE/MAX Professionals
6020 Greenwood Plaza Boulevard
Greenwood Village, CO 80111, USA
6020 Greenwood Plaza Boulevard
Greenwood Village, CO 80111, USA
- (303) 946-3701 (Office Direct)
- (303) 946-3701 (Mobile)
- Invitation Code: start
- jeff@jeffskolnick.com
- https://JeffSkolnick.com
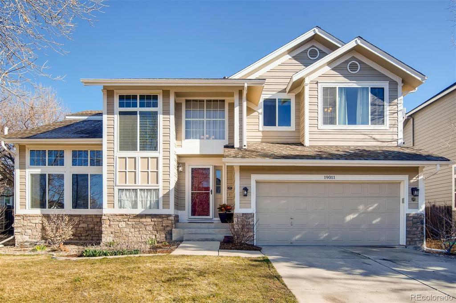
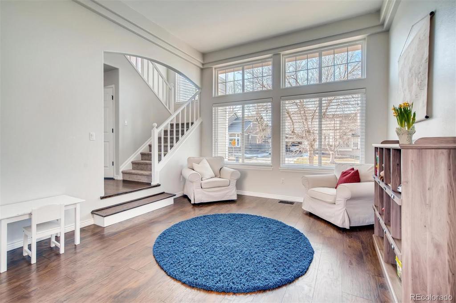
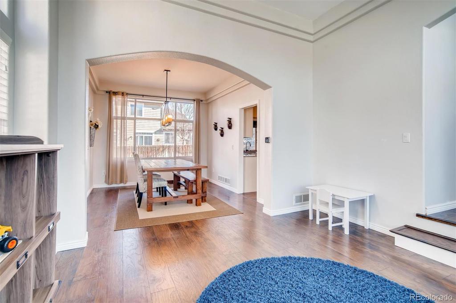
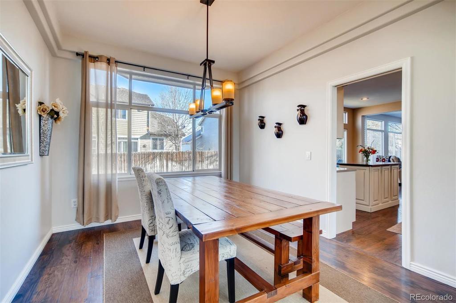
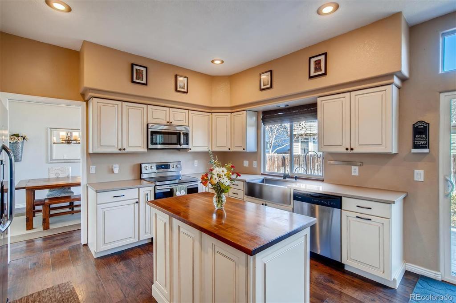
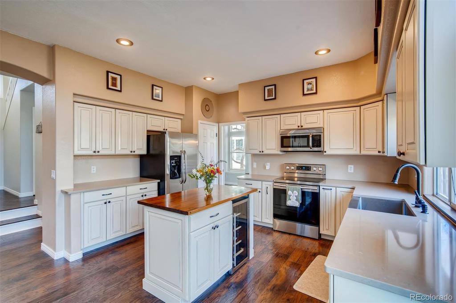
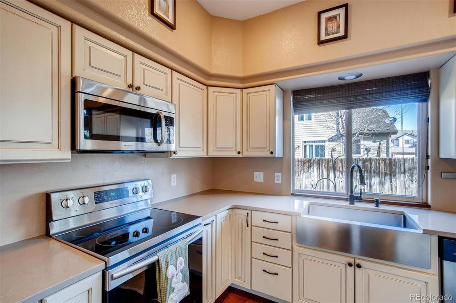
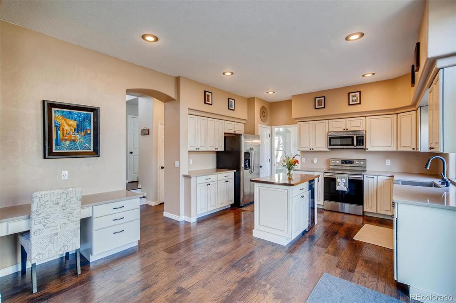
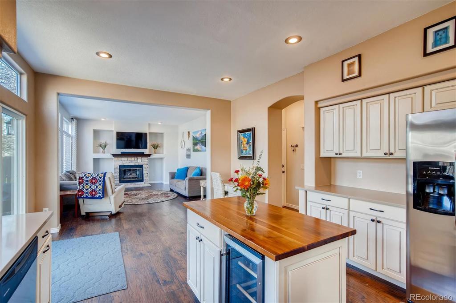
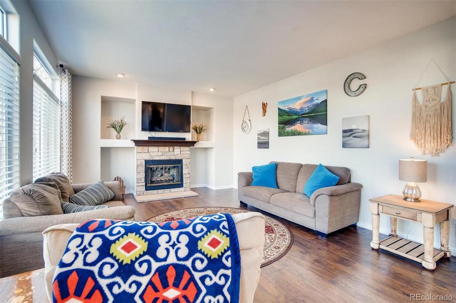
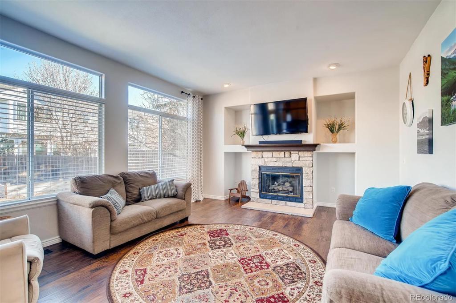
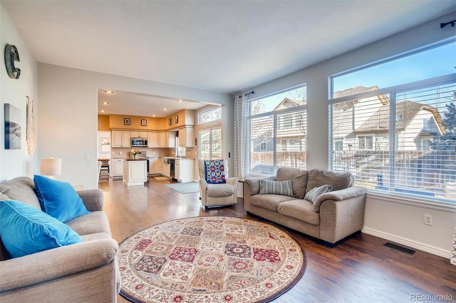
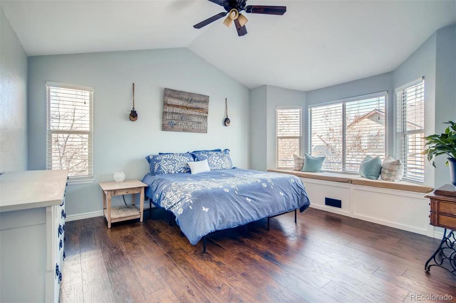
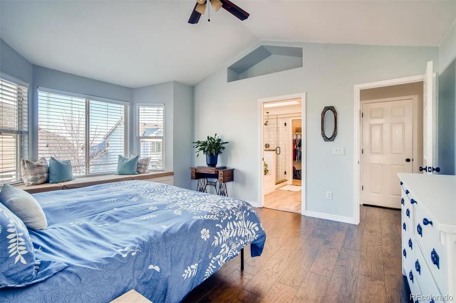
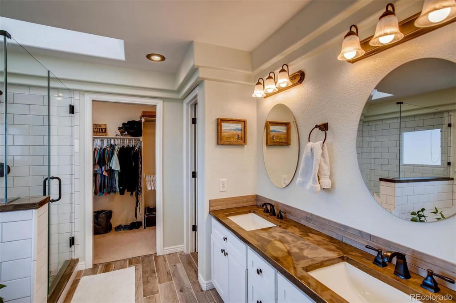
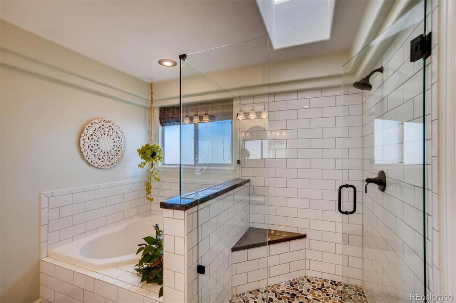
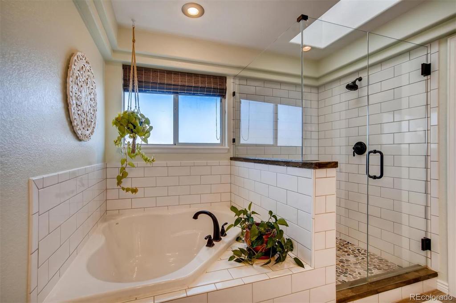
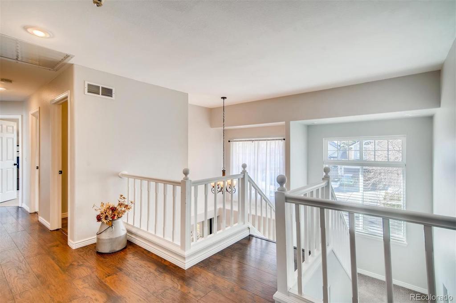
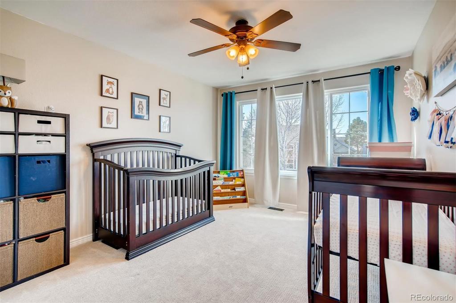
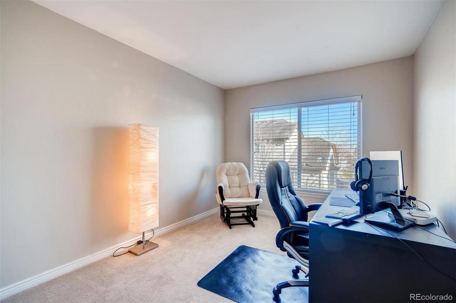
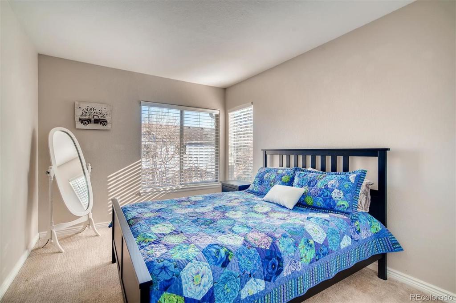
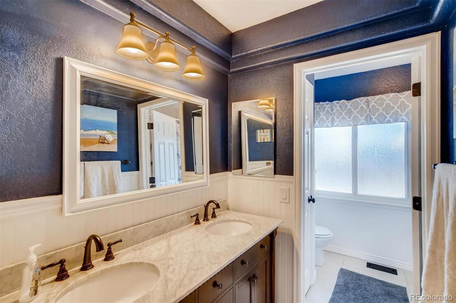
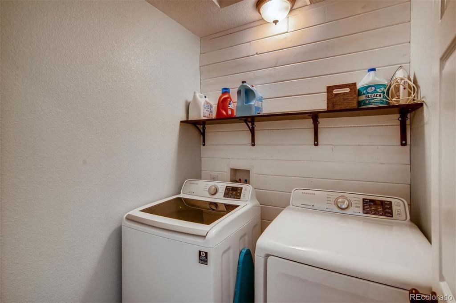
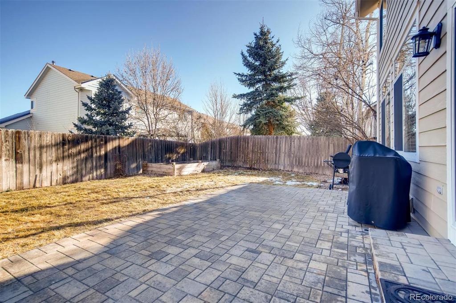
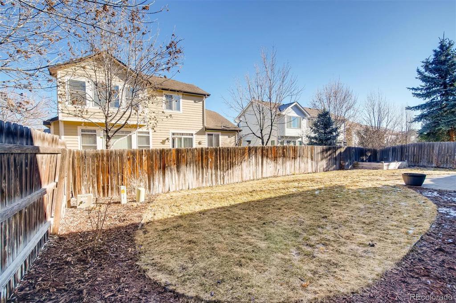


 Menu
Menu


