4997 Carefree Trail
Parker, CO 80134 — Douglas county
Price
$1,295,000
Sqft
5946.00 SqFt
Baths
6
Beds
4
Description
Welcome to one of the best ranch floorplans in all of Pradera. Situated perfectly within the rolling hills high above the 16th fairway of Pradera Golf Club you'll be greeted by amazing views from every sunlit window. Fully updated throughout, this incredibly well-maintained home features beautiful Alder cabinets, dark handscraped wood floors, knotty Alder doors, custom stonework, soaring ceilings, and abundant windows each featuring custom electric blinds. The main floor is open and airy offering dining room, great room, kitchen, laundry, main-floor master bedroom, and an office with ensuite bath that could be used as a non-conforming bedroom. Descend to the walk-out basement featuring the game room, cozy den with rich wood floor and stone fireplace, huge wet-bar leading into the private movie theater with stadium seating (over-sized leather chairs included, along with movie poster wall art). The basement is complete with two bedrooms each with ensuite baths, and a fully furnished exercise room with gorgeous nature views! Walkout to the incredible flagstone patio with spa and fire pit where one could spend lazy evenings soaking in the golden glow of Colorado sunsets. Seller is including all mounted TVs, poker and pool table, game room seating, exercise equipment, large basement hutch. Updates include 2019 furnace, 2020 water heater, 2017 hot tub, new movie theater projector, 2019 carpeting throughout main level, balcony with electric retractable awnings, and recent 2017 exterior paint. A must-see that shows like a new-build all on a 1.42 acre lot!
Property Level and Sizes
SqFt Lot
61855.00
Lot Features
Built-in Features, Ceiling Fan(s), Central Vacuum, Eat-in Kitchen, Entrance Foyer, Five Piece Bath, Granite Counters, Jack & Jill Bathroom, Jet Action Tub, Kitchen Island, Primary Suite, Open Floorplan, Pantry, Sound System, Hot Tub, Vaulted Ceiling(s), Walk-In Closet(s), Wet Bar
Lot Size
1.42
Foundation Details
Slab
Basement
Exterior Entry, Finished, Full, Walk-Out Access
Interior Details
Interior Features
Built-in Features, Ceiling Fan(s), Central Vacuum, Eat-in Kitchen, Entrance Foyer, Five Piece Bath, Granite Counters, Jack & Jill Bathroom, Jet Action Tub, Kitchen Island, Primary Suite, Open Floorplan, Pantry, Sound System, Hot Tub, Vaulted Ceiling(s), Walk-In Closet(s), Wet Bar
Appliances
Cooktop, Dishwasher, Disposal, Double Oven, Dryer, Freezer, Microwave, Range Hood, Refrigerator, Self Cleaning Oven, Warming Drawer, Washer, Water Softener
Electric
Central Air
Flooring
Carpet, Tile, Wood
Cooling
Central Air
Heating
Forced Air, Natural Gas
Fireplaces Features
Basement, Gas, Gas Log, Great Room, Primary Bedroom
Exterior Details
Features
Balcony, Fire Pit, Lighting, Private Yard, Rain Gutters, Spa/Hot Tub
Lot View
Golf Course, Mountain(s)
Water
Public
Land Details
Road Surface Type
Paved
Garage & Parking
Parking Features
Concrete, Dry Walled, Finished, Floor Coating, Insulated Garage
Exterior Construction
Roof
Concrete
Construction Materials
Frame, Stone, Stucco
Exterior Features
Balcony, Fire Pit, Lighting, Private Yard, Rain Gutters, Spa/Hot Tub
Window Features
Double Pane Windows, Window Treatments
Security Features
Security System, Smoke Detector(s)
Builder Source
Public Records
Financial Details
Previous Year Tax
11729.00
Year Tax
2018
Primary HOA Name
MSI
Primary HOA Phone
720-974-8675
Primary HOA Amenities
Clubhouse, Golf Course, Pool
Primary HOA Fees Included
Maintenance Grounds, Recycling, Trash
Primary HOA Fees
216.00
Primary HOA Fees Frequency
Annually
Location
Schools
Elementary School
Mountain View
Middle School
Sagewood
High School
Ponderosa
Walk Score®
Contact me about this property
Jeff Skolnick
RE/MAX Professionals
6020 Greenwood Plaza Boulevard
Greenwood Village, CO 80111, USA
6020 Greenwood Plaza Boulevard
Greenwood Village, CO 80111, USA
- (303) 946-3701 (Office Direct)
- (303) 946-3701 (Mobile)
- Invitation Code: start
- jeff@jeffskolnick.com
- https://JeffSkolnick.com
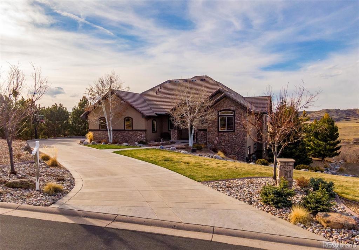
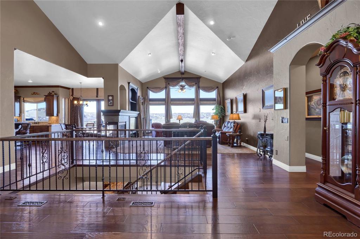
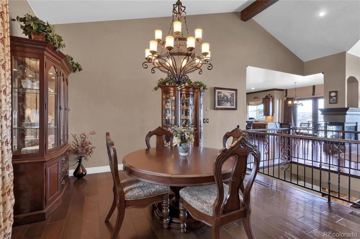
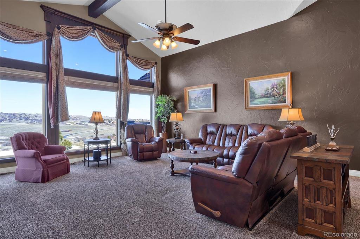
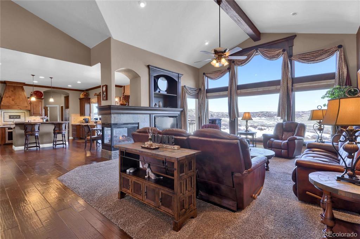
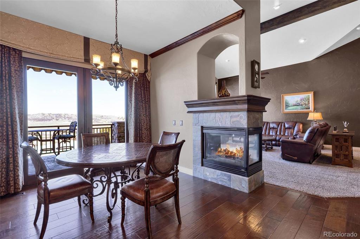
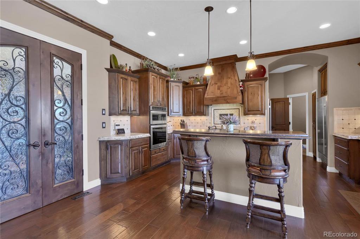
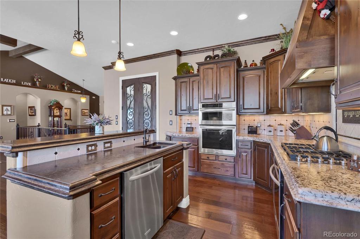
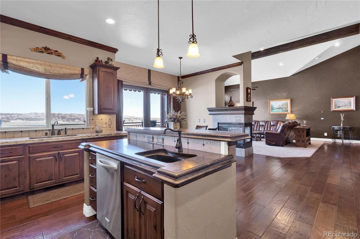
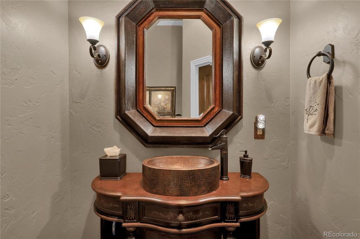
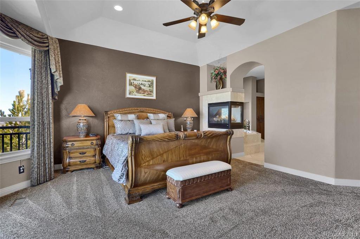
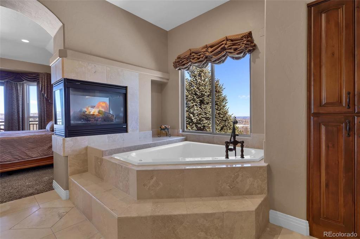
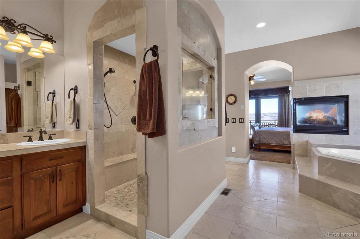
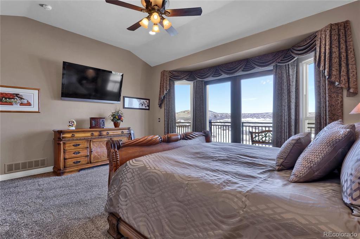
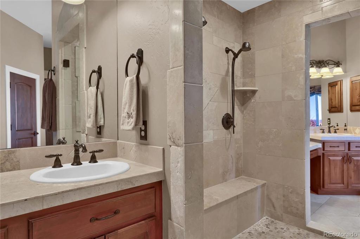
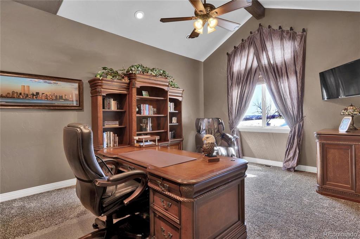
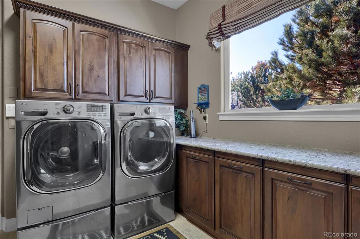
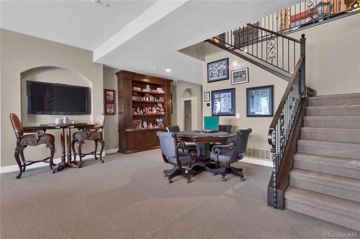
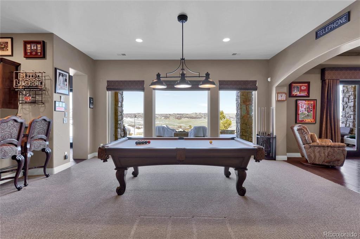
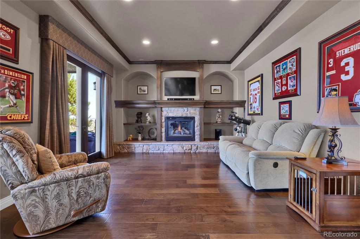
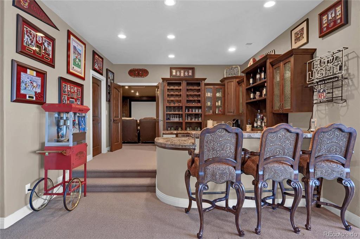
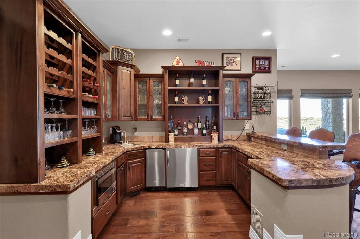
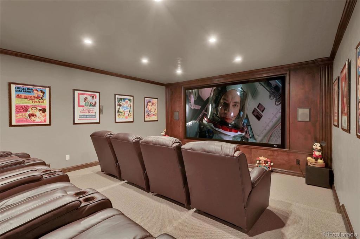
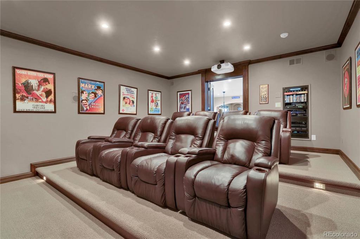
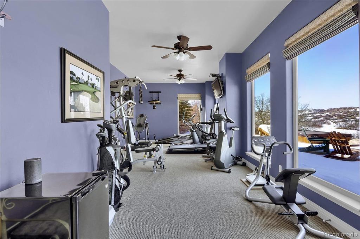
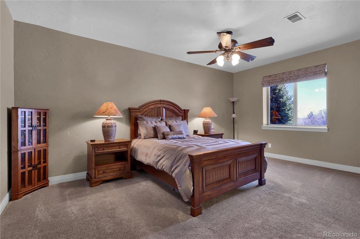
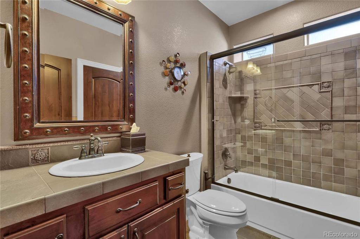
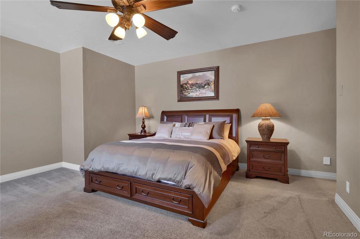
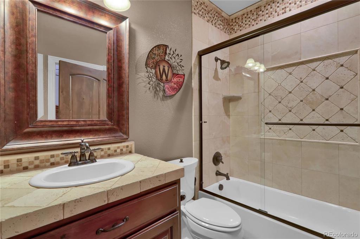
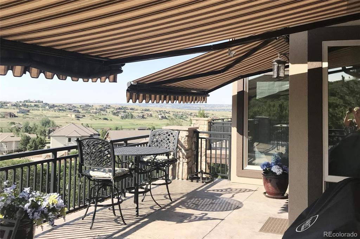
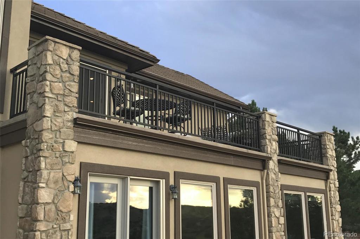
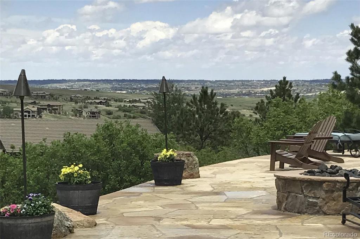
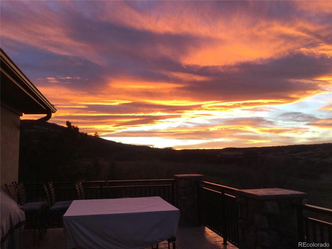
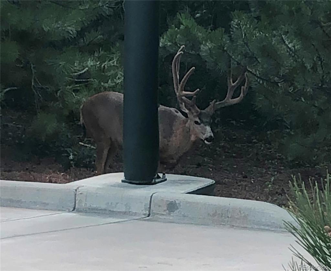
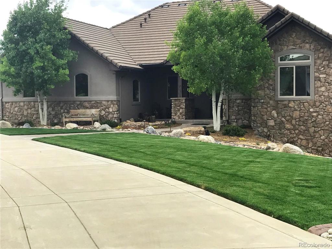
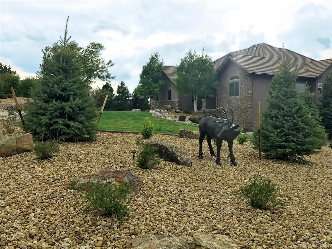
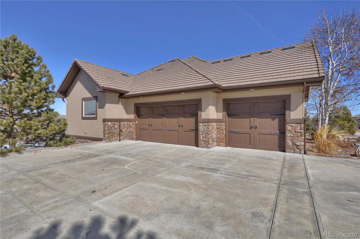
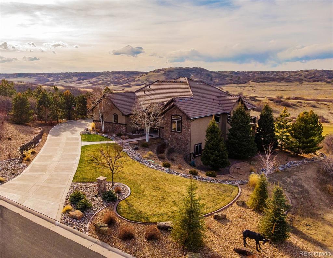
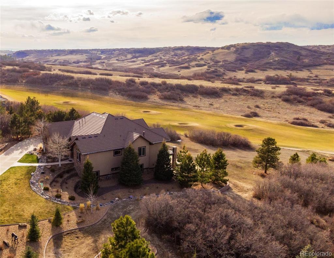
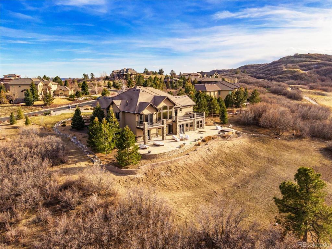


 Menu
Menu


