5112 Red Oak Way
Parker, CO 80134 — Douglas county
Price
$510,000
Sqft
3366.00 SqFt
Baths
3
Beds
4
Description
Wow, this home is in immaculate condition inside and out! Inside you will find updates that have been made over the years and throughout the home like an upgraded and timeless kitchen renovation featuring a beautiful gas cooktop, black appliances, gorgeous cabinets with a cherry wood stain and granite countertops. The kitchen is situated as the perfect pivot space in between both the family room and formal dining room making this an ideal layout for entertaining all year long. As you can see, this is a very open floor plan between the kitchen and family room. Inside you'll find updated pella windows and doors on the main level with additional window updates upstairs. When the roof was replaced in 2015, it was done with a 50 yr impact resistant shingle, ideal for those Colorado storms. The oversized trex deck (excellent condition) in the backyard provides a nice view all the way south to Pikes Peak Mountain. This is an exciting opportunity because as a real estate professional it's not often I come across homes that have been so well cared for like this home! Even the carpet on the main level and upper level looks and feels new! The 3 car garage offers ample parking w/ access to the backyard which is large with an additional level of privacy as there is a green belt/green space behind the home. So if you are looking for a property that doesn't back to any immediate homes, and one that has a view of Pikes Peak while offering a turn-key living scenario with clean walls, floors and updates throughout - this is the home for you. Within walking distance to Ponderosa High School (5 minutes), minutes from the Bayou Gulch Regional Park, Colorado Horse Park/Western Complex, Legacy Equestrian, Pinery Country Club for Golf, Tennis etc., nearby multiple mountain biking trails and more!
Property Level and Sizes
SqFt Lot
8668.00
Lot Features
Breakfast Nook, Ceiling Fan(s), Five Piece Bath, Granite Counters, Kitchen Island, Primary Suite
Lot Size
0.20
Basement
Unfinished
Interior Details
Interior Features
Breakfast Nook, Ceiling Fan(s), Five Piece Bath, Granite Counters, Kitchen Island, Primary Suite
Appliances
Cooktop, Dishwasher, Disposal, Microwave, Oven, Refrigerator
Electric
Central Air
Flooring
Concrete, Wood
Cooling
Central Air
Heating
Forced Air
Fireplaces Features
Bedroom, Family Room
Utilities
Cable Available
Exterior Details
Patio Porch Features
Deck,Front Porch
Water
Public
Sewer
Public Sewer
Land Details
PPA
2550000.00
Road Frontage Type
Public Road
Road Responsibility
Public Maintained Road
Road Surface Type
Paved
Garage & Parking
Parking Spaces
1
Exterior Construction
Roof
Composition
Construction Materials
Stone, Wood Siding
Architectural Style
Traditional
Window Features
Skylight(s), Storm Window(s)
Builder Name 1
U.S. Home Corp
Builder Name 2
Rhapsody 2 Series
Builder Source
Builder
Financial Details
PSF Total
$151.52
PSF Finished
$195.55
PSF Above Grade
$195.55
Previous Year Tax
1753.00
Year Tax
2018
Primary HOA Management Type
Professionally Managed
Primary HOA Name
The Pinery South
Primary HOA Phone
303.717.1492
Primary HOA Website
http://www.southpineryhoa.com/
Primary HOA Fees
397.00
Primary HOA Fees Frequency
Annually
Primary HOA Fees Total Annual
397.00
Location
Schools
Elementary School
Northeast
Middle School
Sagewood
High School
Ponderosa
Walk Score®
Contact me about this property
Jeff Skolnick
RE/MAX Professionals
6020 Greenwood Plaza Boulevard
Greenwood Village, CO 80111, USA
6020 Greenwood Plaza Boulevard
Greenwood Village, CO 80111, USA
- (303) 946-3701 (Office Direct)
- (303) 946-3701 (Mobile)
- Invitation Code: start
- jeff@jeffskolnick.com
- https://JeffSkolnick.com
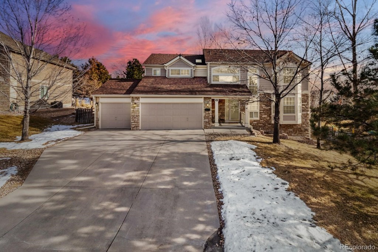
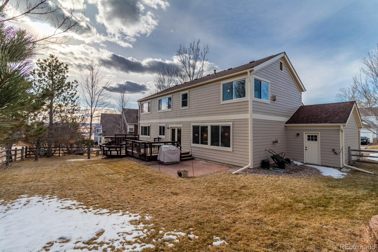
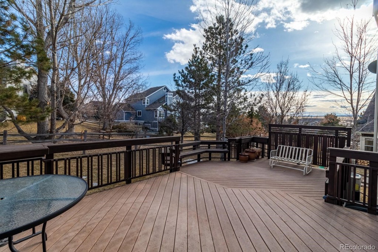
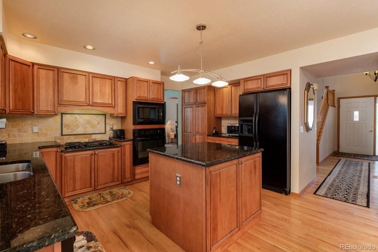
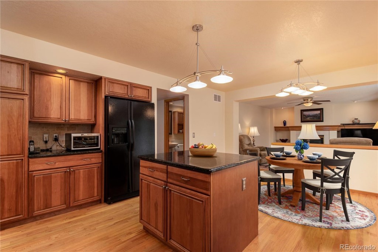
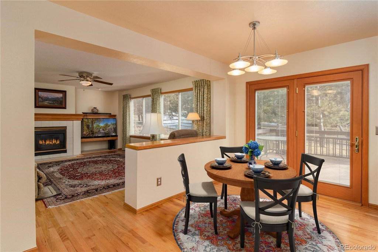
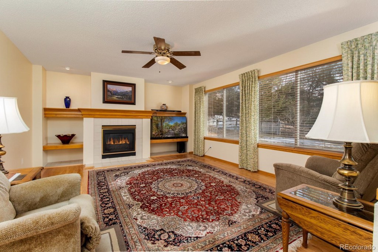
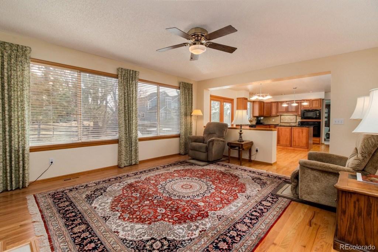
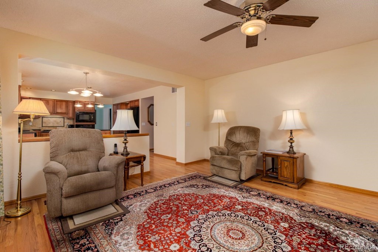
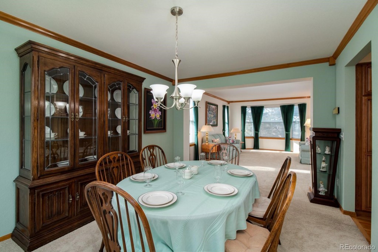
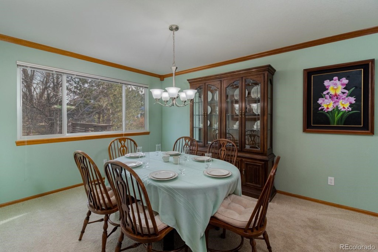
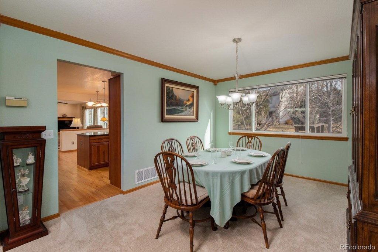
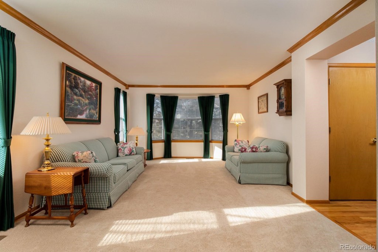
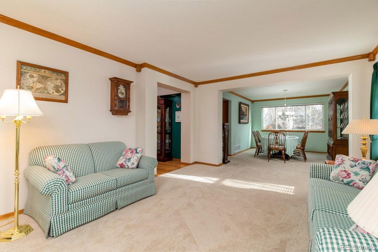
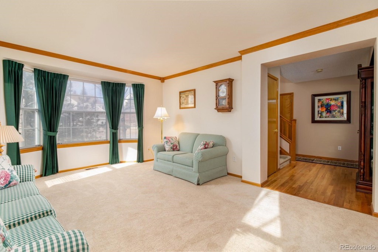
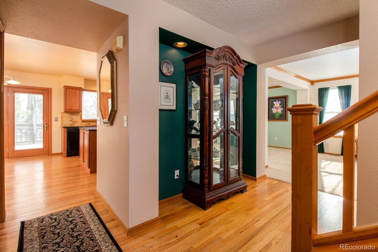
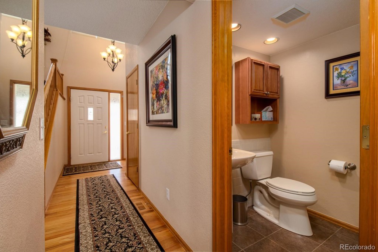
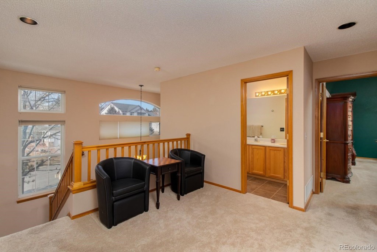
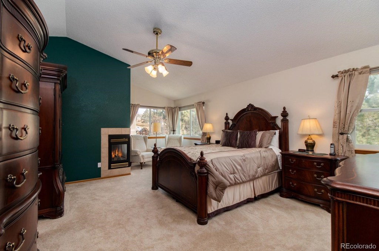
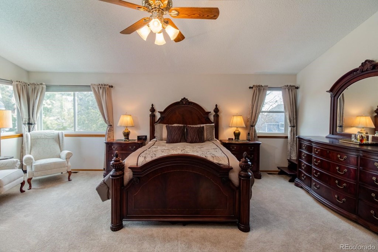
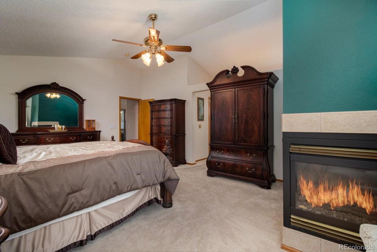
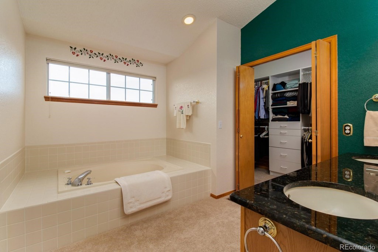
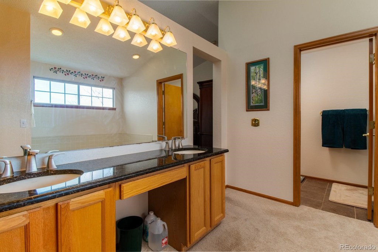
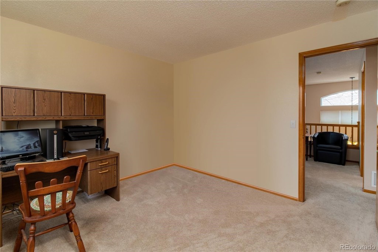
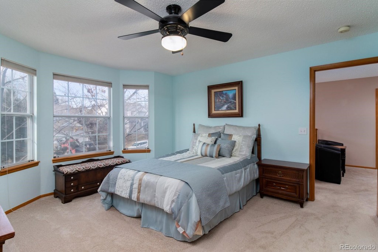
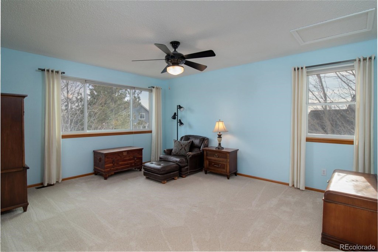
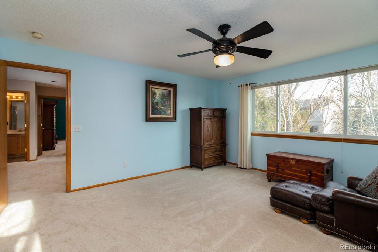
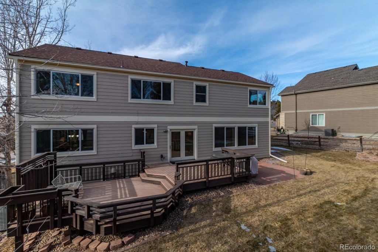
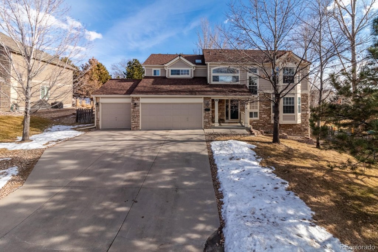
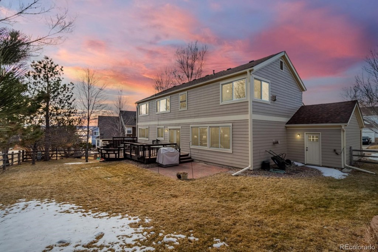
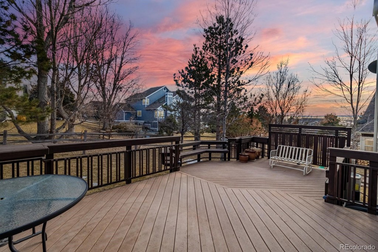
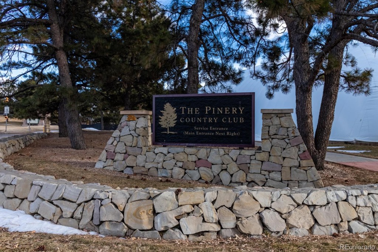
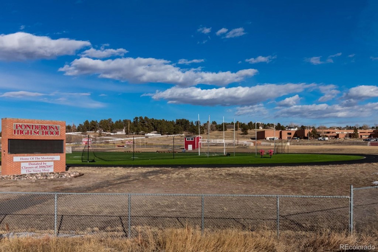
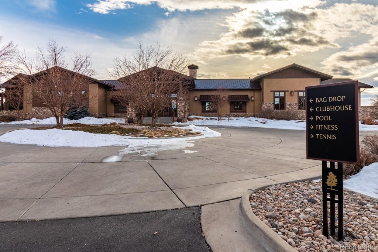
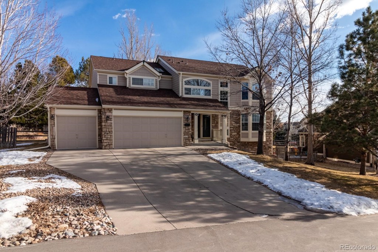
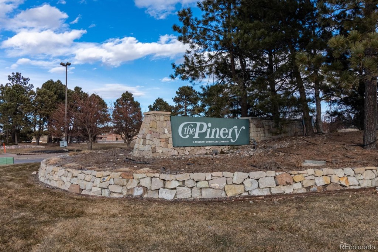


 Menu
Menu


