11269 Gallahadion Lane
Parker, CO 80138 — Douglas county
Price
$430,000
Sqft
2634.00 SqFt
Baths
3
Beds
4
Description
Welcome to this beautifully updated ranch home on a desirable corner lot. Gorgeous hardwood floors flow from one space to the next. Vaulted ceilings and large windows give the space a welcoming open feel. The updated kitchen is a chef's dream featuring an abundance of crisp white cabinetry, sleek granite countertops, modern subway tile backsplash, stainless steel appliances, and a large eat-in area with sunlight pouring in through several bay windows. An inviting light and bright living/dining room combination feature vaulted ceilings, a classic fireplace at the center of it all, and a large sliding door opening up to the backyard patio, extending your living space and entertaining potential. When it’s time to unwind for the day, this home’s 3 bedrooms offer cozy new carpets and privacy. In the large master suite, you’ll find vaulted ceilings, a bay window sitting area, and a full and modern en-suite bath with spacious walk-in closet. Downstairs, the fully finished basement offers 1,076-square-feet of versatile space with a large media/rec room with wet bar and built-in tv niches, ¾ bath, and smaller office space that could be turned into a 4th bedroom. Garden enthusiasts are sure to take delight in the backyard’s raised gardens, bursting with strawberries, raspberries and rhubarb and more. Easy access to Parker’s shops, restaurants, Arts And Events Center, and quaint downtown. Quick possession and 12-month home warranty included.
Property Level and Sizes
SqFt Lot
6752.00
Lot Features
Ceiling Fan(s), Eat-in Kitchen, Five Piece Bath, Granite Counters, Open Floorplan, Vaulted Ceiling(s), Walk-In Closet(s)
Lot Size
0.16
Basement
Full
Interior Details
Interior Features
Ceiling Fan(s), Eat-in Kitchen, Five Piece Bath, Granite Counters, Open Floorplan, Vaulted Ceiling(s), Walk-In Closet(s)
Appliances
Cooktop, Dishwasher, Disposal, Microwave, Oven, Refrigerator
Laundry Features
In Unit
Electric
Central Air
Flooring
Carpet, Linoleum, Vinyl, Wood
Cooling
Central Air
Heating
Forced Air
Fireplaces Features
Family Room, Gas, Gas Log
Utilities
Cable Available, Natural Gas Available, Phone Available
Exterior Details
Features
Garden
Patio Porch Features
Front Porch,Patio
Water
Public
Sewer
Public Sewer
Land Details
PPA
2750000.00
Road Surface Type
Paved
Garage & Parking
Parking Spaces
1
Exterior Construction
Roof
Composition
Construction Materials
Frame, Stone, Vinyl Siding
Architectural Style
Traditional
Exterior Features
Garden
Window Features
Double Pane Windows
Security Features
Carbon Monoxide Detector(s)
Builder Source
Public Records
Financial Details
PSF Total
$167.05
PSF Finished
$170.61
PSF Above Grade
$282.41
Previous Year Tax
3093.00
Year Tax
2018
Primary HOA Management Type
Professionally Managed
Primary HOA Name
CANTERBERRY CROSSING
Primary HOA Phone
303-841-8658
Primary HOA Amenities
Pool,Tennis Court(s)
Primary HOA Fees Included
Maintenance Grounds, Trash
Primary HOA Fees
125.00
Primary HOA Fees Frequency
Quarterly
Primary HOA Fees Total Annual
680.00
Location
Schools
Elementary School
Frontier Valley
Middle School
Cimarron
High School
Legend
Walk Score®
Contact me about this property
Jeff Skolnick
RE/MAX Professionals
6020 Greenwood Plaza Boulevard
Greenwood Village, CO 80111, USA
6020 Greenwood Plaza Boulevard
Greenwood Village, CO 80111, USA
- (303) 946-3701 (Office Direct)
- (303) 946-3701 (Mobile)
- Invitation Code: start
- jeff@jeffskolnick.com
- https://JeffSkolnick.com
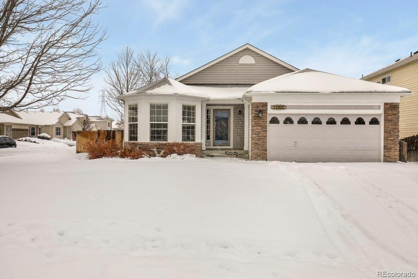
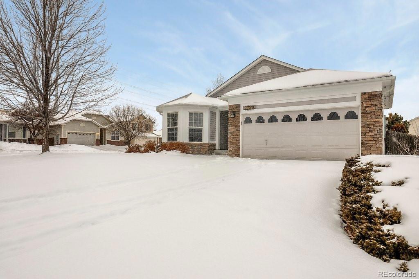
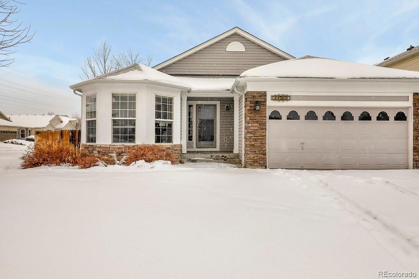
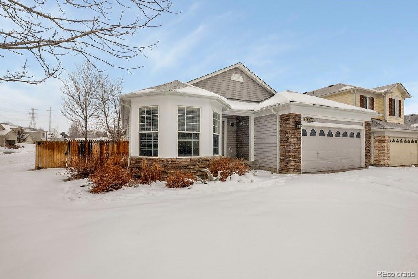
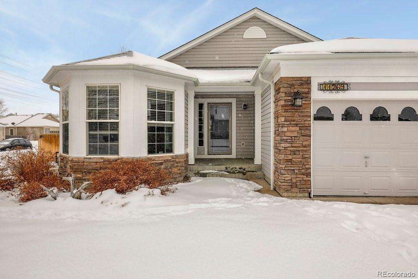
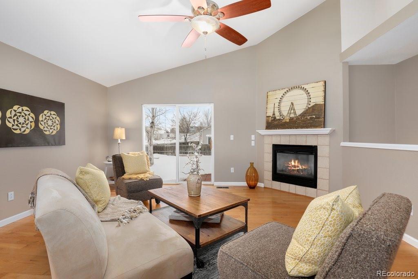
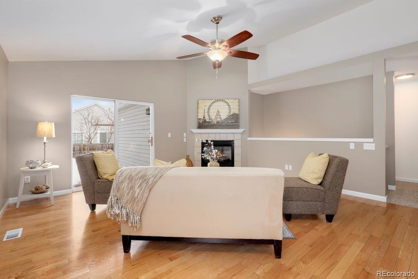
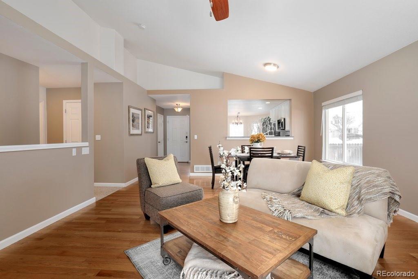
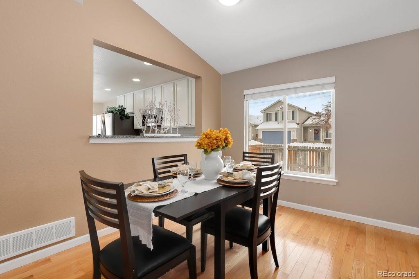
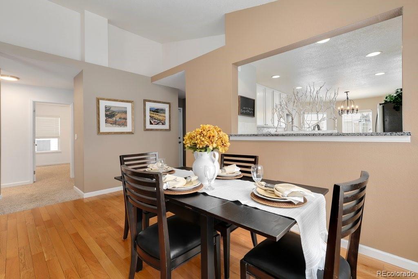
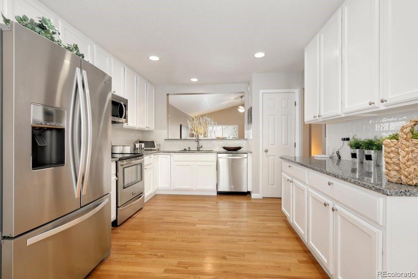
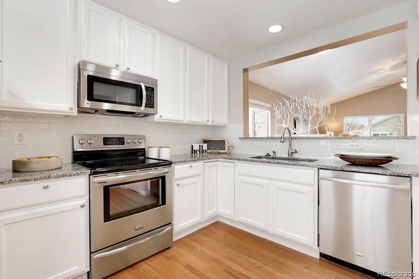
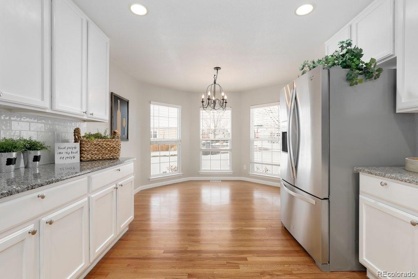
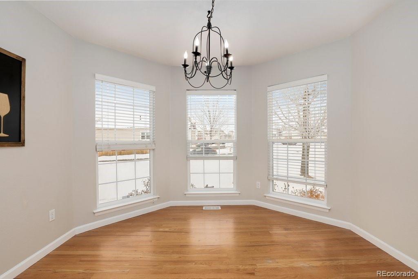
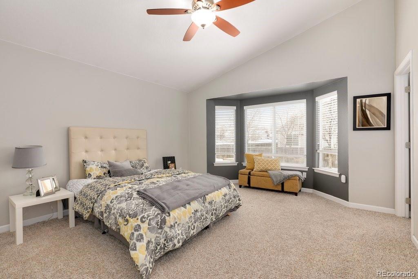
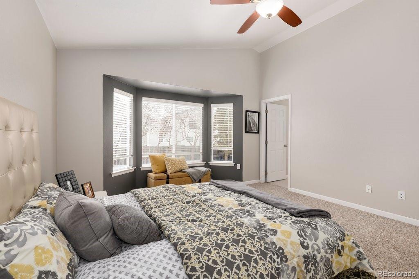
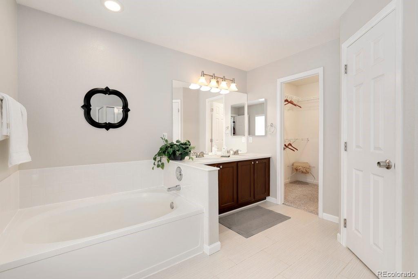
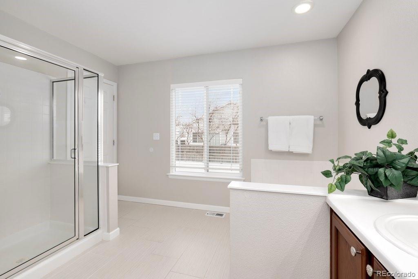
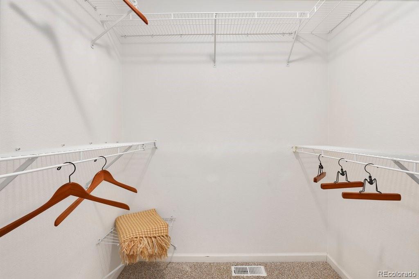
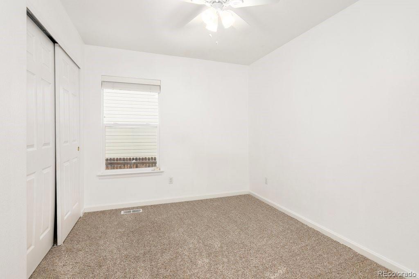
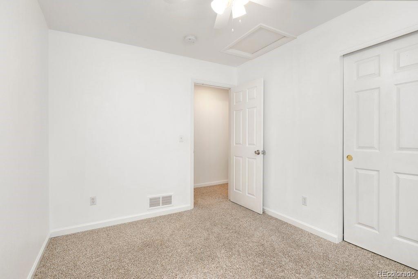
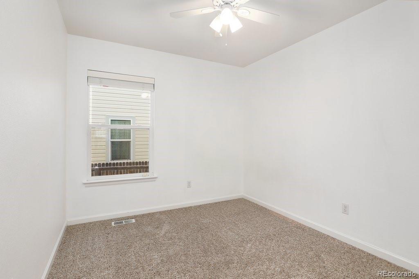
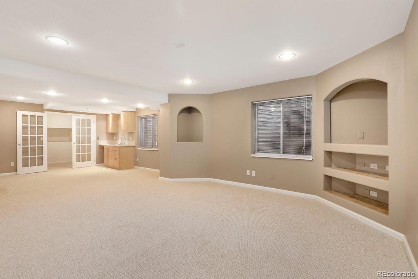
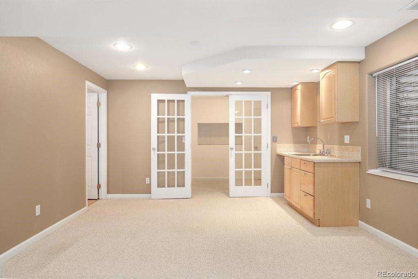
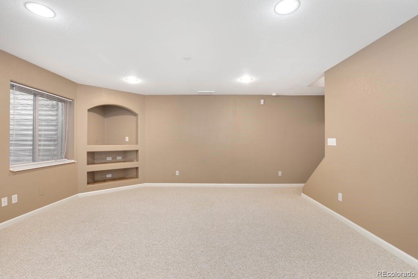
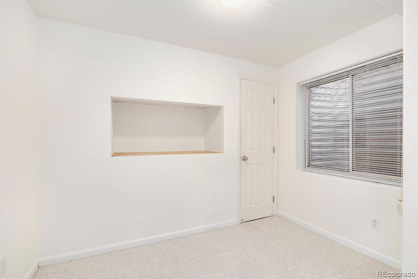
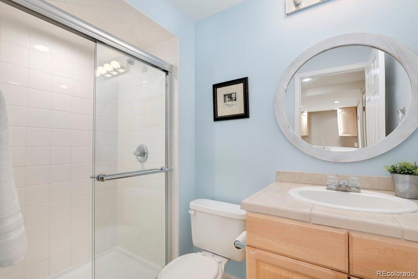
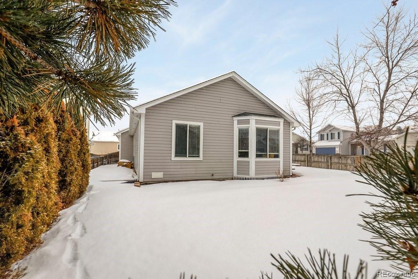
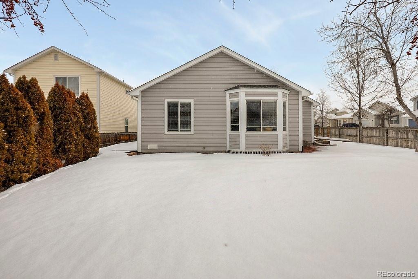
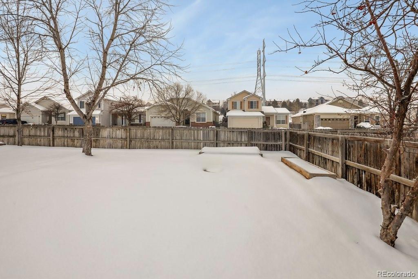
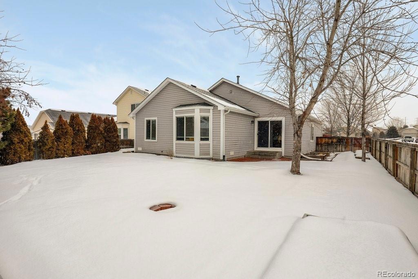
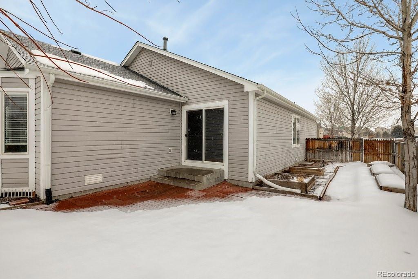
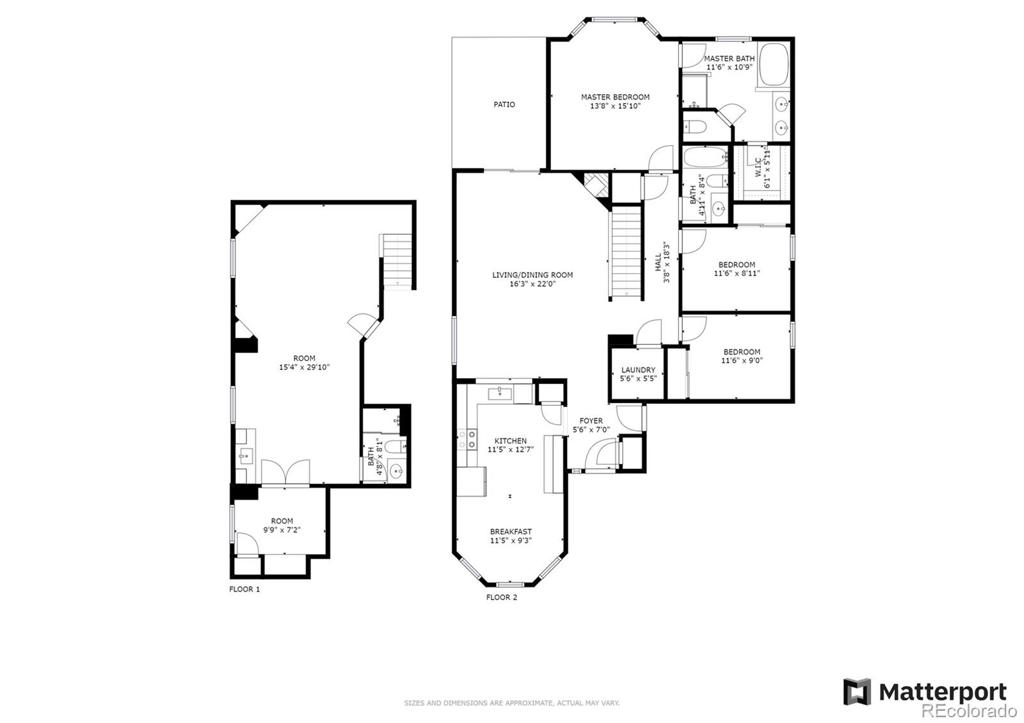


 Menu
Menu


