11416 E Regency Court
Parker, CO 80138 — Douglas county
Price
$582,000
Sqft
3024.00 SqFt
Baths
3
Beds
5
Description
Just a short hop off of Parker's quaint, yet vibrant Main Street run of eateries and shops, and around the corner from the library and the PACE Arts Center is that special enclave of homes in Rowley Downs. These homes couldn't be more accessible to the action in Old Town, but once over the bridge and around a quiet circular drive, this home backs into the Tallman Gulch trail system and open space where deer, birds, rabbits, and even raccoons and fox share the neighborhood. You can take the trail all the way to Tallman Meadow Park and picnic at the Slemmer Barn historic site, but you'll be equally happy to stay home too! It will be hard to pass up this large premium lot on a key shaped cul-de-sac with its private wooded views, custom brick patio, hot tub, garden beds, and big play spaces. But inside you'll find dramatic vaulted ceilings divided by hand hewn wood beams that catch the light from the skyview cathedral windows to the east, the breakfast nook skylight, and the high transom arch between the kitchen and living room. Even the garden level basement is light and bright. The floor plan offers space for an office (or two!), a wing for guests, and a bonus room with a chalkboard wall, ready for classtime or tic tac toe! In the end though it may be the finish upgrades that bowl you over. It's not just the fresh paint, custom window treatments, or new carpet either. The kitchen is wrapped in warm cabinetry, natural stone, and the clever social island where you can sit and sip a coffee or a nice Merlot has thoughtful glass fronted doors, a custom wine rack, and a beverage cooler. Then this year's bath remodels are absolutely Pinterest worthy eye candy! Large subway tile, a patterned encaustic clay tile floor, and copper fixtures in the bath at the top of the stairs. And then just past the big window seat in the master, that bathroom opens to a reclaimed wood vanity, round brass mirrors, and a huge shower for two with marble hexagonal tiles that...just...WOW!
Property Level and Sizes
SqFt Lot
9583.00
Lot Features
Breakfast Nook, Ceiling Fan(s), Eat-in Kitchen, Granite Counters, Kitchen Island, Master Suite, Open Floorplan, Radon Mitigation System, Smoke Free, Solid Surface Counters, Vaulted Ceiling(s)
Lot Size
0.22
Basement
Daylight,Finished,Partial
Common Walls
No Common Walls
Interior Details
Interior Features
Breakfast Nook, Ceiling Fan(s), Eat-in Kitchen, Granite Counters, Kitchen Island, Master Suite, Open Floorplan, Radon Mitigation System, Smoke Free, Solid Surface Counters, Vaulted Ceiling(s)
Appliances
Dishwasher, Disposal, Dryer, Gas Water Heater, Microwave, Oven, Refrigerator, Washer, Wine Cooler
Electric
Central Air
Flooring
Carpet, Tile, Wood
Cooling
Central Air
Heating
Forced Air
Fireplaces Features
Family Room
Utilities
Cable Available, Electricity Connected, Natural Gas Connected, Phone Available
Exterior Details
Features
Garden, Lighting, Private Yard, Rain Gutters, Spa/Hot Tub
Patio Porch Features
Patio
Water
Public
Sewer
Public Sewer
Land Details
PPA
2636363.64
Road Frontage Type
Public Road
Road Responsibility
Public Maintained Road
Road Surface Type
Paved
Garage & Parking
Parking Spaces
2
Exterior Construction
Roof
Composition
Construction Materials
Brick, Frame, Wood Siding
Architectural Style
Traditional
Exterior Features
Garden, Lighting, Private Yard, Rain Gutters, Spa/Hot Tub
Window Features
Double Pane Windows, Skylight(s), Window Coverings, Window Treatments
Security Features
Carbon Monoxide Detector(s)
Builder Name 1
Richmond American Homes
Builder Source
Public Records
Financial Details
PSF Total
$191.80
PSF Finished
$196.48
PSF Above Grade
$261.38
Previous Year Tax
2898.00
Year Tax
2019
Primary HOA Management Type
Professionally Managed
Primary HOA Name
Rowley Downs Homeowners
Primary HOA Phone
303-841-0456
Primary HOA Website
https://rowleydowns.com
Primary HOA Fees Included
Maintenance Grounds, Recycling, Trash
Primary HOA Fees
155.85
Primary HOA Fees Frequency
Quarterly
Primary HOA Fees Total Annual
623.40
Location
Schools
Elementary School
Iron Horse
Middle School
Cimarron
High School
Legend
Walk Score®
Contact me about this property
Jeff Skolnick
RE/MAX Professionals
6020 Greenwood Plaza Boulevard
Greenwood Village, CO 80111, USA
6020 Greenwood Plaza Boulevard
Greenwood Village, CO 80111, USA
- (303) 946-3701 (Office Direct)
- (303) 946-3701 (Mobile)
- Invitation Code: start
- jeff@jeffskolnick.com
- https://JeffSkolnick.com
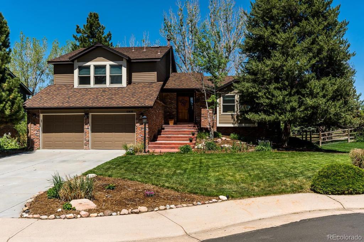
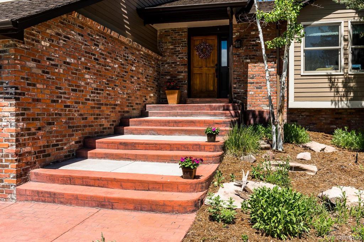
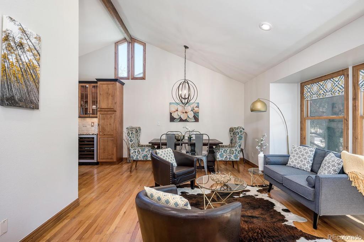
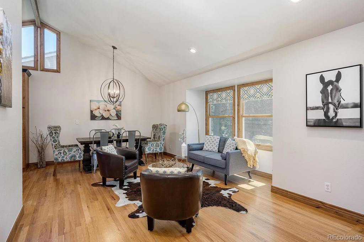
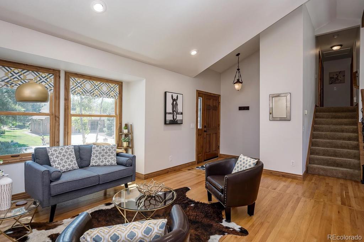
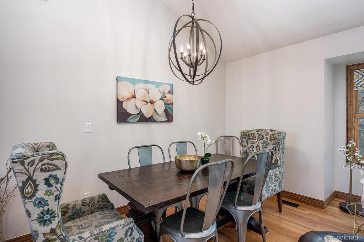
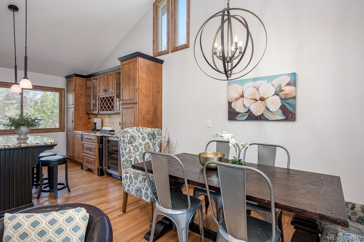
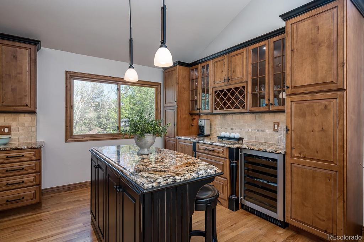
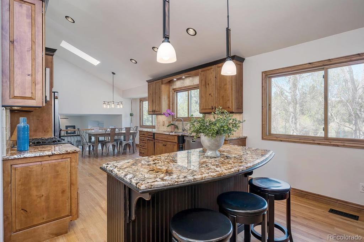
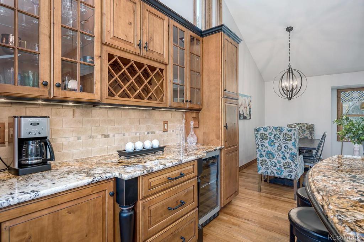
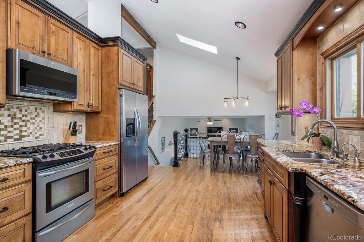
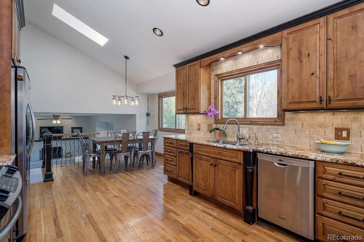
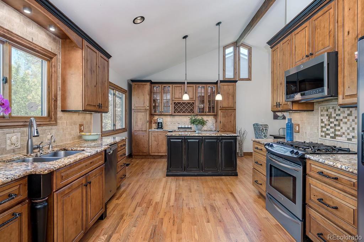
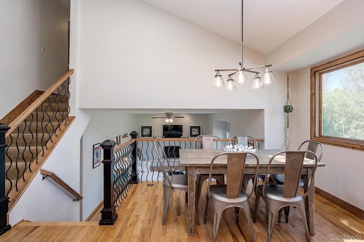
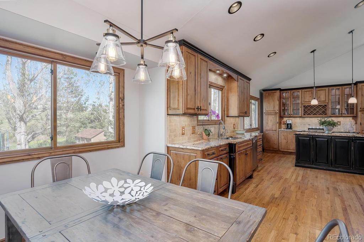
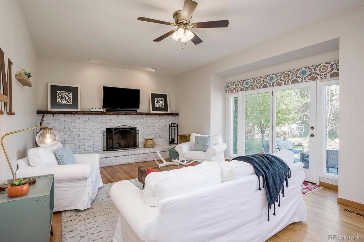
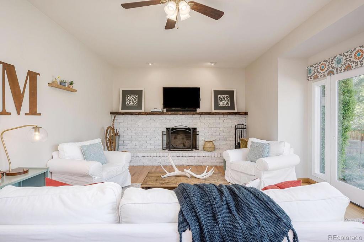
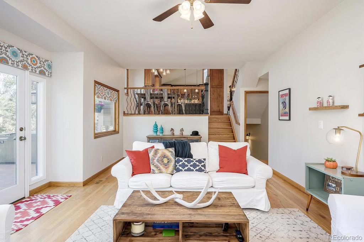
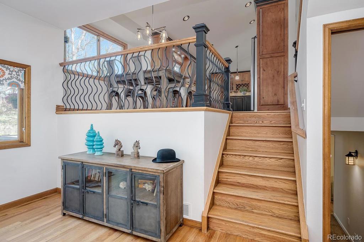
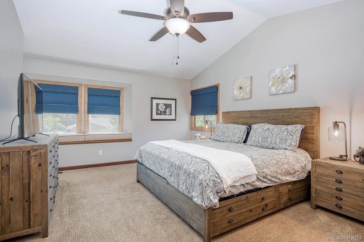
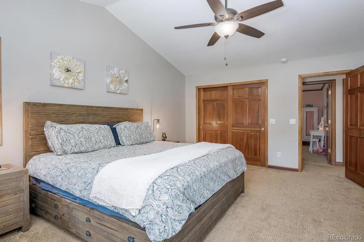
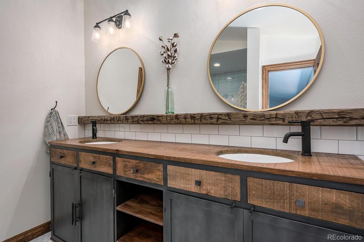
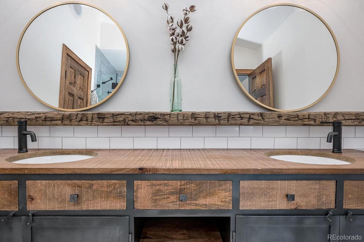
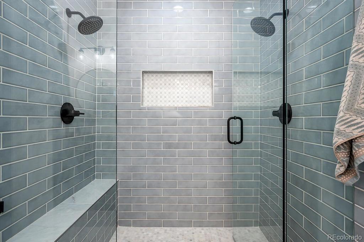
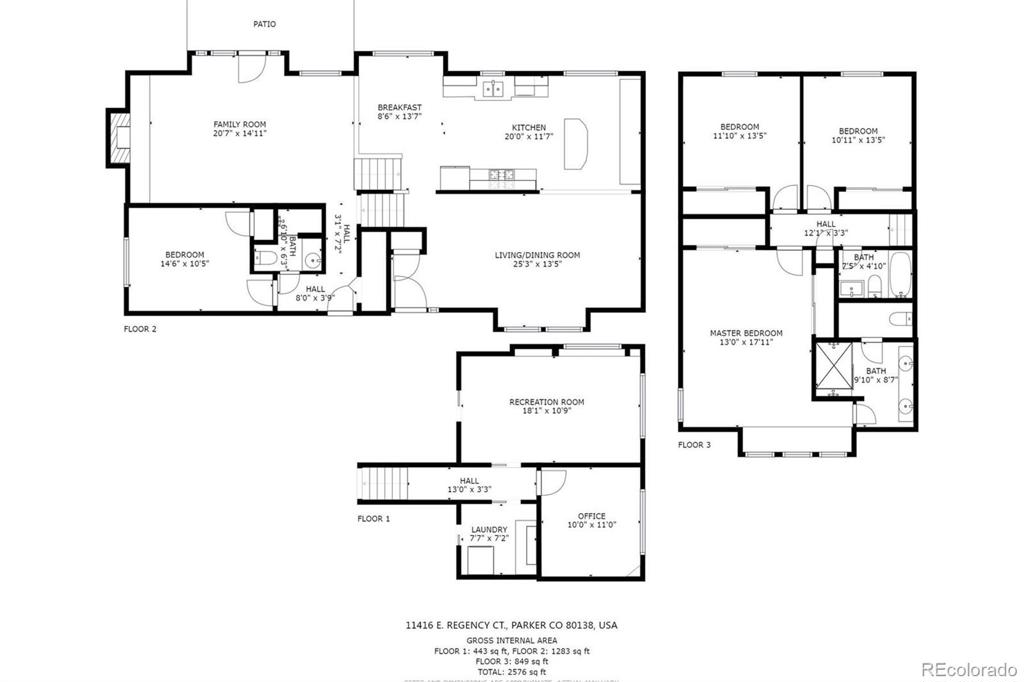
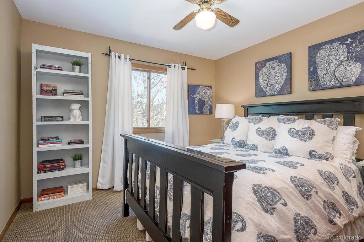
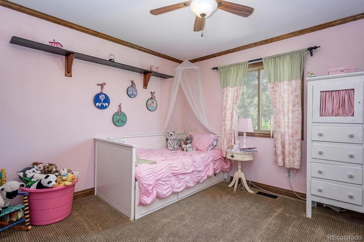
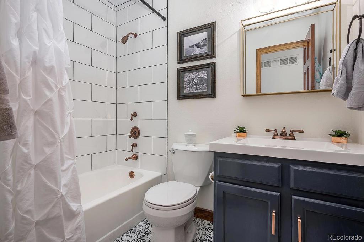
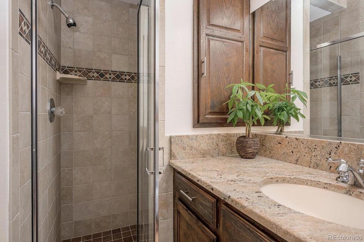
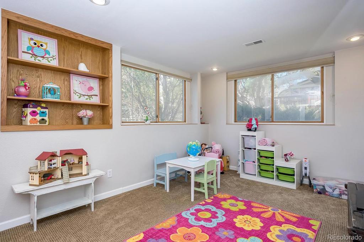
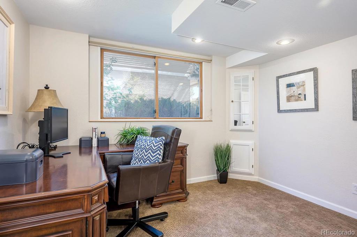
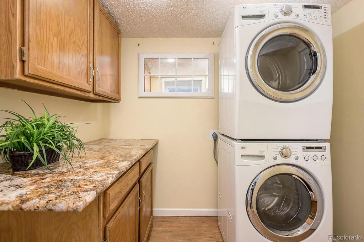
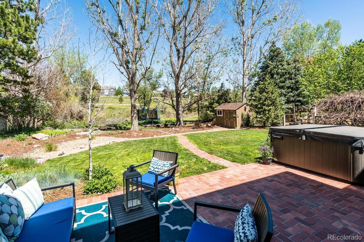
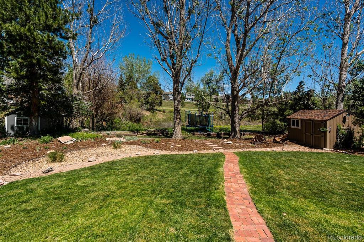
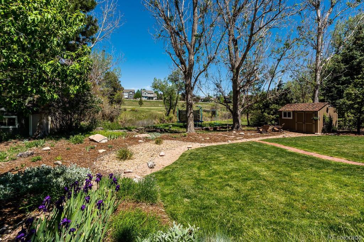
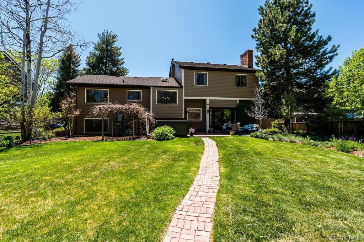
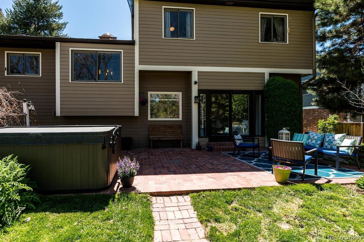
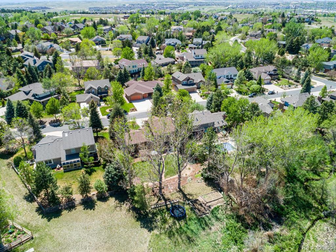
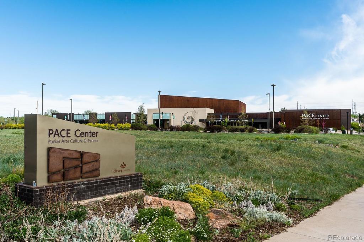
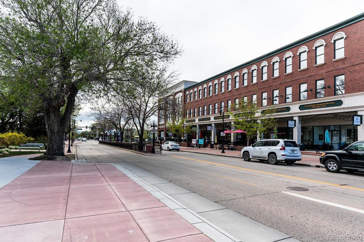


 Menu
Menu


