11876 Dunrich Road
Parker, CO 80138 — Douglas county
Price
$1,090,000
Sqft
5665.00 SqFt
Baths
6
Beds
5
Description
Lifestyle Living on 2.28 acres just 5 miles East of Parker Main St. District. This well appointed custom home features 2 master suites, 2 living rooms, 2 kitchens, and 2 laundry hook ups. This home makes a perfect multi generational home., mom or dad, family returning home, even a rental space. The main floor has a large grand master suite with double-sided fireplace, sitting/exercise room, closet, master bathroom and huge walk in closet, and an entrance onto the back deck overlooking the West Mountains! The eat-in kitchen has expanded custom cabinets, new high end gourmet spotless appliance package. Also on the main level is a wet bar complete with wine frig, pantry, laundry/mudroom, formal dining that can easily become 2nd office, living room with fireplace, executive office with built in cabinets, 1/2 bath, and deck. There are 2 bedrooms and a loft area sharing a full bathroom on the 2nd floor of the home. The lower level walkout includes it's own "2 bedroom apartment" complete with a large master bedroom with attached 5 piece master bath, living room, kitchen with eat-in dining at the bar with appliances included, + home office area. The exterior was improved with a dog run, landscaping, new paint, new roof in 2018 and 19. Neutral colors throughout. Move right in! This lot sides to large open space belt. Spring Creek Ranch is a high end home enclave nestled among a mix of residential properties. This development has NO HOA costs and yet keeps a high standard of architectural beauty. Live-Work home with 2 offices and make your own in-home gym, Home perfectly designed for multi family living. Location is ideal for equestrians and golfers, workshopers, and land lovers. Parker has a Costco, Wal Mart Super Center, Super Target, Kings Marketplace, Adventist Hospital, Parks, Dog Parks, Golf Courses, public pool and water feature, Parker Recreation Centers, miles of and bicycle paths. Nearby Southlands has mall, and reservoir for nearby for lake activities.
Property Level and Sizes
SqFt Lot
99317.00
Lot Features
Breakfast Nook, Built-in Features, Ceiling Fan(s), Eat-in Kitchen, Entrance Foyer, Five Piece Bath, Granite Counters, Kitchen Island, Master Suite, Open Floorplan, Pantry, Radon Mitigation System, Smoke Free, Solid Surface Counters, Utility Sink, Walk-In Closet(s), Wet Bar, Wired for Data
Lot Size
2.28
Foundation Details
Concrete Perimeter
Basement
Exterior Entry,Finished,Full,Walk-Out Access
Base Ceiling Height
9
Interior Details
Interior Features
Breakfast Nook, Built-in Features, Ceiling Fan(s), Eat-in Kitchen, Entrance Foyer, Five Piece Bath, Granite Counters, Kitchen Island, Master Suite, Open Floorplan, Pantry, Radon Mitigation System, Smoke Free, Solid Surface Counters, Utility Sink, Walk-In Closet(s), Wet Bar, Wired for Data
Appliances
Convection Oven, Cooktop, Dishwasher, Disposal, Double Oven, Down Draft, Microwave, Oven, Refrigerator, Self Cleaning Oven, Smart Appliances, Water Softener, Wine Cooler
Electric
Central Air
Flooring
Carpet, Tile, Wood
Cooling
Central Air
Heating
Forced Air, Natural Gas
Fireplaces Features
Family Room, Gas, Gas Log, Master Bedroom
Utilities
Cable Available, Electricity Connected, Internet Access (Wired), Natural Gas Available, Natural Gas Connected, Phone Connected
Exterior Details
Features
Dog Run, Fire Pit, Garden, Lighting
Patio Porch Features
Covered,Deck
Lot View
Mountain(s)
Water
Well
Sewer
Septic Tank
Land Details
PPA
478070.18
Well Type
Private
Well User
Domestic
Road Frontage Type
Public Road
Road Responsibility
Public Maintained Road
Road Surface Type
Paved
Garage & Parking
Parking Spaces
1
Parking Features
220 Volts, Asphalt, Exterior Access Door, Oversized
Exterior Construction
Roof
Composition
Construction Materials
Concrete, Frame, Stone, Stucco
Architectural Style
Traditional
Exterior Features
Dog Run, Fire Pit, Garden, Lighting
Window Features
Double Pane Windows, Window Coverings
Security Features
Carbon Monoxide Detector(s),Security System,Smoke Detector(s)
Builder Name 2
Kenneth Petrie & Jay Price
Builder Source
Public Records
Financial Details
PSF Total
$192.41
PSF Finished All
$225.72
PSF Finished
$192.41
PSF Above Grade
$341.16
Previous Year Tax
4564.00
Year Tax
2018
Primary HOA Fees
0.00
Primary HOA Fees Frequency
None
Location
Schools
Elementary School
Pine Lane Prim/Inter
Middle School
Sierra
High School
Chaparral
Walk Score®
Contact me about this property
Jeff Skolnick
RE/MAX Professionals
6020 Greenwood Plaza Boulevard
Greenwood Village, CO 80111, USA
6020 Greenwood Plaza Boulevard
Greenwood Village, CO 80111, USA
- (303) 946-3701 (Office Direct)
- (303) 946-3701 (Mobile)
- Invitation Code: start
- jeff@jeffskolnick.com
- https://JeffSkolnick.com
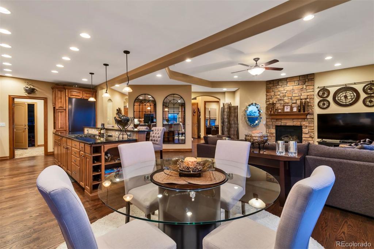
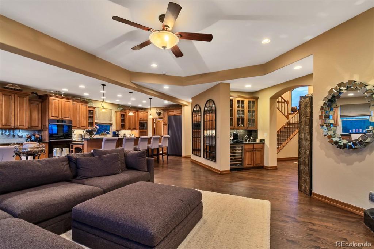
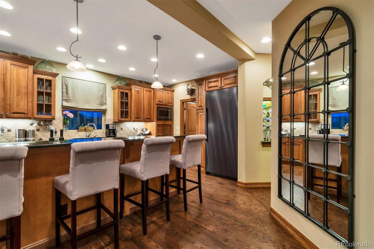
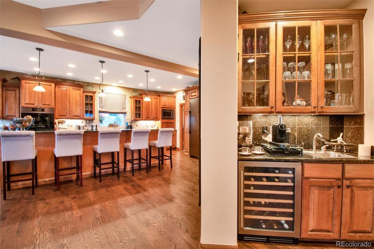
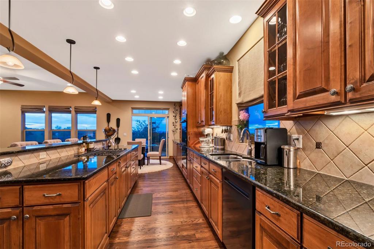
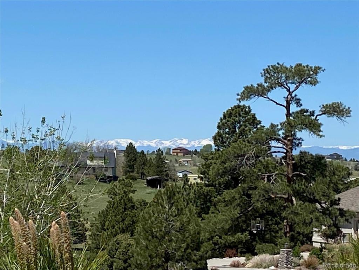
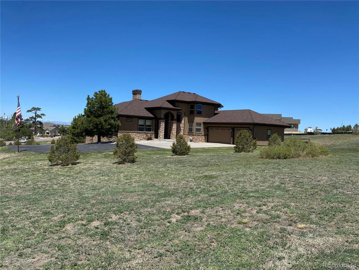
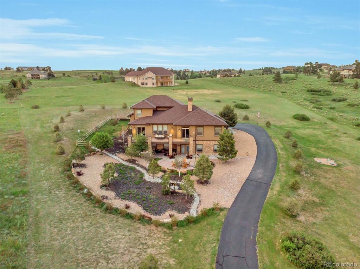
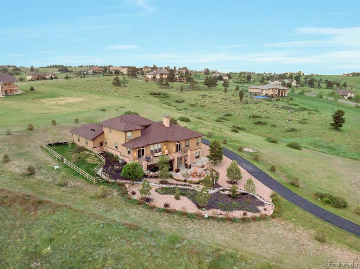
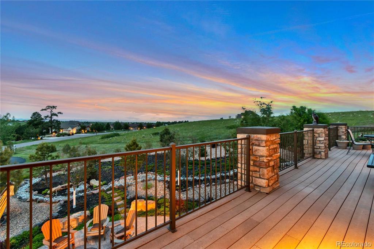
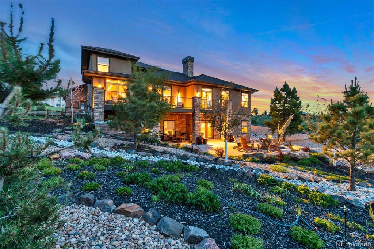
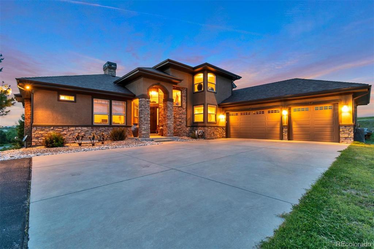
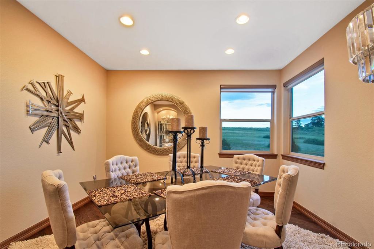
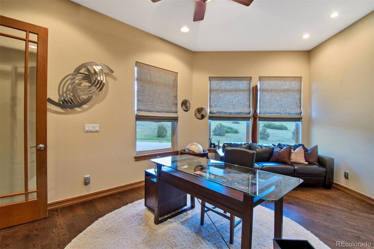
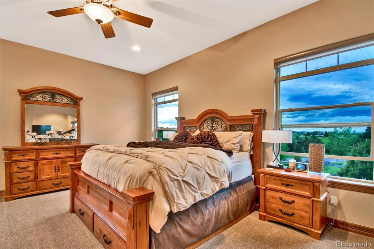
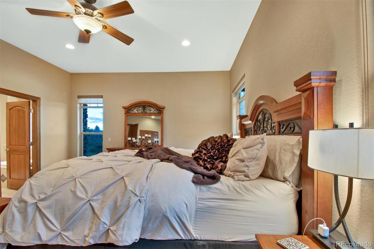
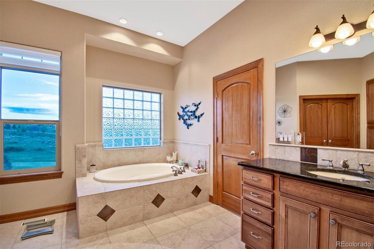
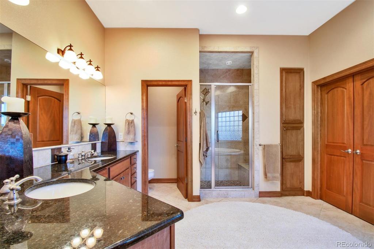
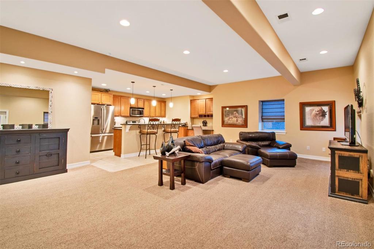
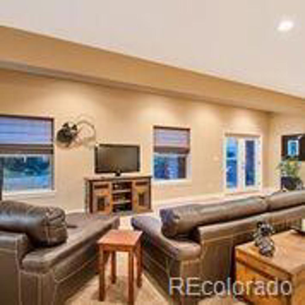
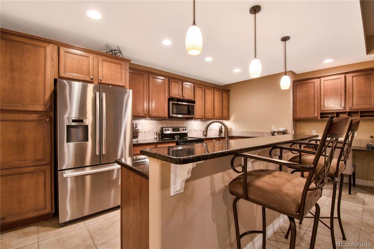
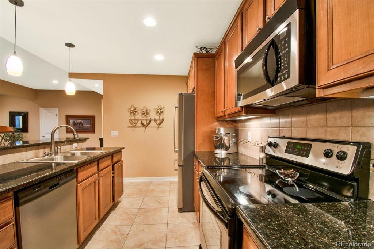
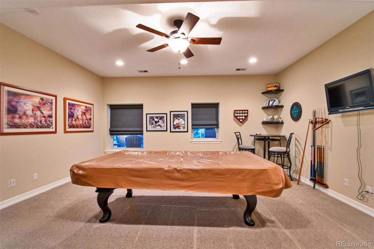
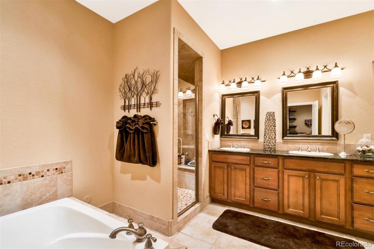
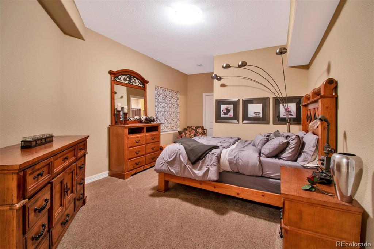
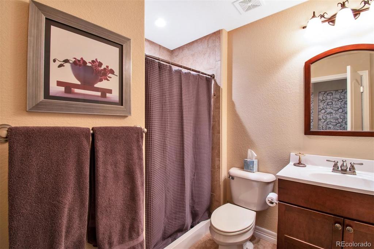
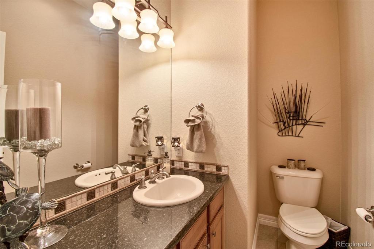
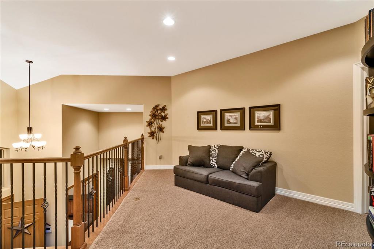
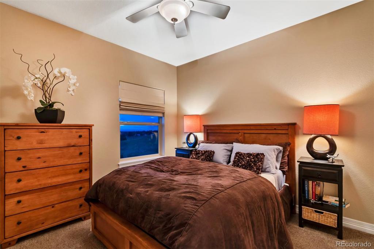
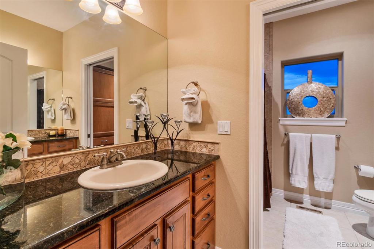
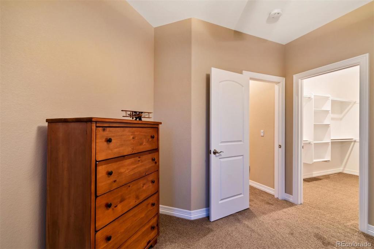
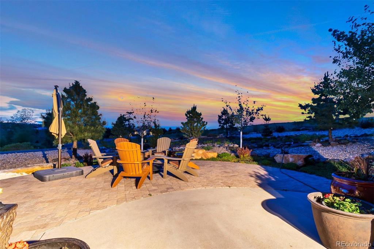
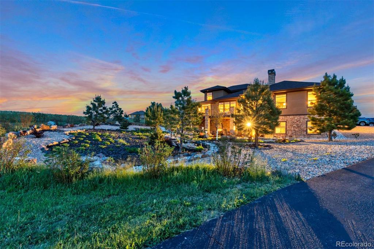
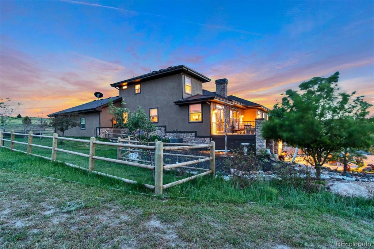
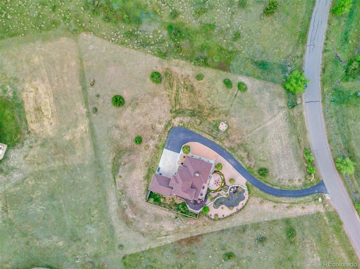
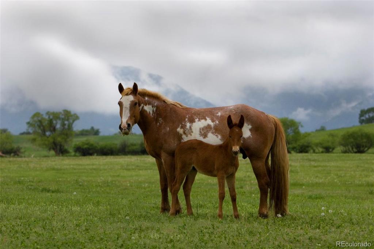
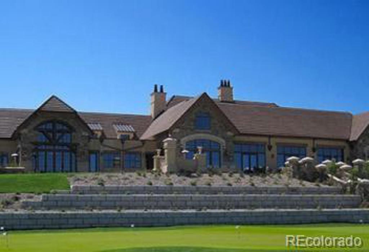


 Menu
Menu


