2411 Elkhorn Ranch Street
Parker, CO 80138 — Elbert county
Price
$875,000
Sqft
5966.00 SqFt
Baths
4
Beds
5
Description
Welcome Home. Very few properties have something for everyone, but this beautifully appointed Elkhorn Ranch home will surely appeal to all who view it. The 42” Cherry Cabinets and 23 square foot island adorn the massive Kitchen that is perfect for any chef. Prepare your meals while your guests entertain themselves in the Living Room that features grand 20 foot ceilings and overlooks your 5 Acre property, and dine together in your formal Dining Room that has convenient access to the Kitchen and Wet Bar/Butler’s Pantry. Not ready to end the day? Take your guests to the backyard, a space perfect for entertaining with the concrete patio and freshly installed landscaping that begin the sweeping views of the area. As your day winds down, retire to your Master Suite to relax by your private fireplace, or to enjoy the views as the sun sets from the jacuzzi tub as you soak the stress of the day away.
Additionally, this home features two Air Conditioners, two Furnaces, two 50 gallon Hot Water Heaters, a Central Vacuum system, real Hardwood floors and absolutely pristine carpet. This home is truly turn-key, ready for the most particular of Buyers to call this property their Home.
To take a full 3D Tour, please use the following link: https://my.matterport.com/show/?m=pSRXnVmDe2Landfbclid=IwAR0LJaAWx_KpZtdNMZKovcGd6DlNp0EIvjQgEkuvtW4fOvsS7fWuIOjjBds
Property Level and Sizes
SqFt Lot
218279.00
Lot Features
Built-in Features, Ceiling Fan(s), Central Vacuum, Eat-in Kitchen, Five Piece Bath, Granite Counters, Jack & Jill Bathroom, Jet Action Tub, Kitchen Island, Primary Suite, Radon Mitigation System, Smoke Free, Vaulted Ceiling(s), Walk-In Closet(s), Wet Bar
Lot Size
5.01
Basement
Unfinished
Common Walls
No Common Walls
Interior Details
Interior Features
Built-in Features, Ceiling Fan(s), Central Vacuum, Eat-in Kitchen, Five Piece Bath, Granite Counters, Jack & Jill Bathroom, Jet Action Tub, Kitchen Island, Primary Suite, Radon Mitigation System, Smoke Free, Vaulted Ceiling(s), Walk-In Closet(s), Wet Bar
Appliances
Dishwasher, Freezer, Microwave, Oven, Range Hood, Refrigerator
Electric
Central Air
Flooring
Carpet, Tile, Wood
Cooling
Central Air
Heating
Forced Air
Fireplaces Features
Gas, Living Room, Primary Bedroom
Utilities
Electricity Connected, Natural Gas Connected
Exterior Details
Features
Dog Run, Gas Valve, Lighting, Private Yard, Rain Gutters, Spa/Hot Tub
Water
Public, Shared Well, Well
Sewer
Septic Tank
Land Details
Road Frontage Type
Public
Road Responsibility
Public Maintained Road
Road Surface Type
Paved
Garage & Parking
Parking Features
Circular Driveway, Lighted, Storage
Exterior Construction
Roof
Composition
Construction Materials
Brick, Frame, Stone, Vinyl Siding
Exterior Features
Dog Run, Gas Valve, Lighting, Private Yard, Rain Gutters, Spa/Hot Tub
Window Features
Double Pane Windows, Skylight(s), Window Coverings
Security Features
Carbon Monoxide Detector(s), Smoke Detector(s)
Financial Details
Previous Year Tax
8307.00
Year Tax
2019
Primary HOA Name
PCMS
Primary HOA Phone
303-224-0004
Primary HOA Fees Included
Maintenance Grounds, Recycling, Snow Removal, Trash
Primary HOA Fees
420.00
Primary HOA Fees Frequency
Annually
Location
Schools
Elementary School
Pine Lane Prim/Inter
Middle School
Sierra
High School
Chaparral
Walk Score®
Contact me about this property
Jeff Skolnick
RE/MAX Professionals
6020 Greenwood Plaza Boulevard
Greenwood Village, CO 80111, USA
6020 Greenwood Plaza Boulevard
Greenwood Village, CO 80111, USA
- (303) 946-3701 (Office Direct)
- (303) 946-3701 (Mobile)
- Invitation Code: start
- jeff@jeffskolnick.com
- https://JeffSkolnick.com
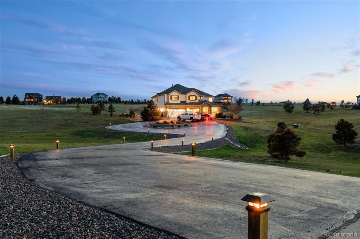
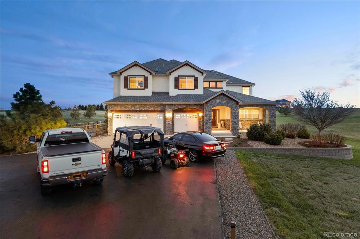
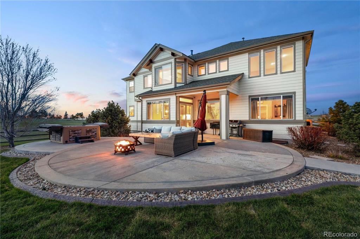
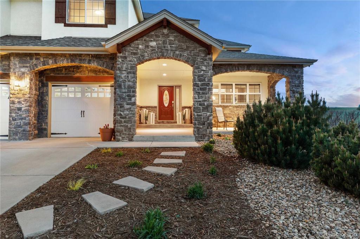
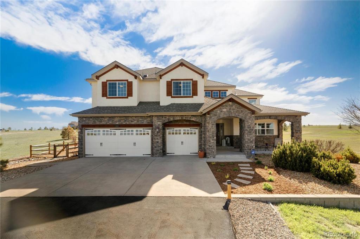
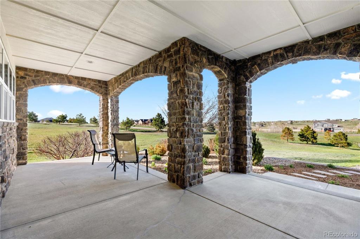
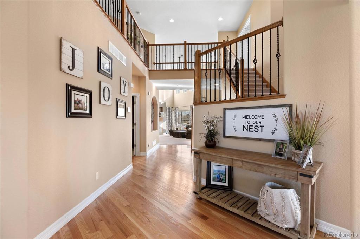
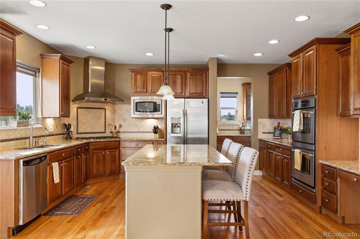
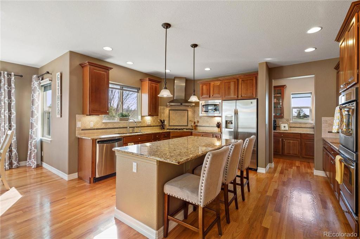
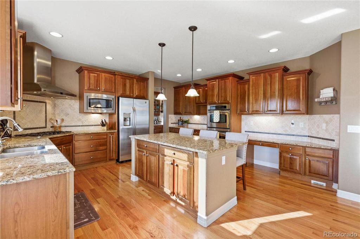
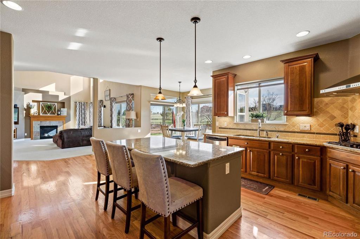
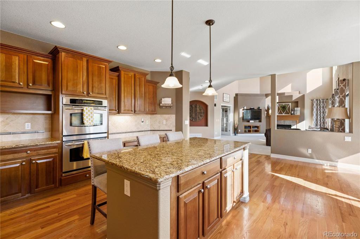
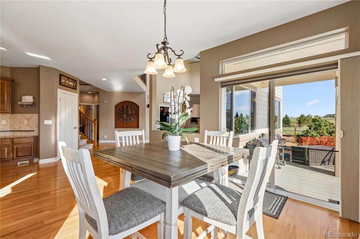
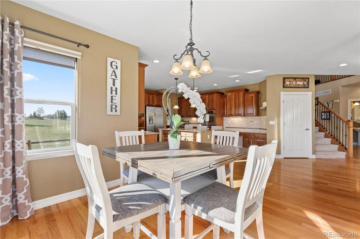
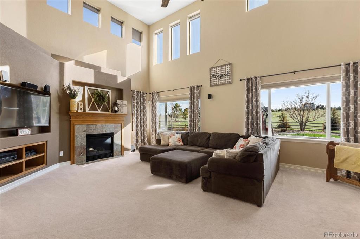
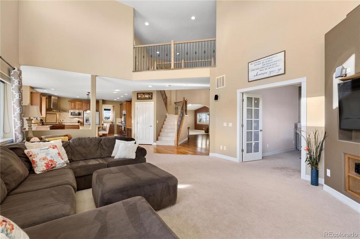
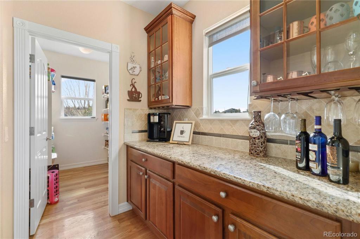
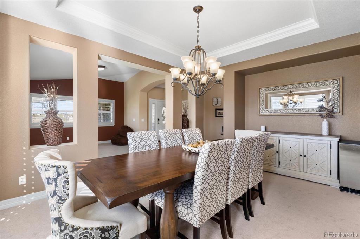
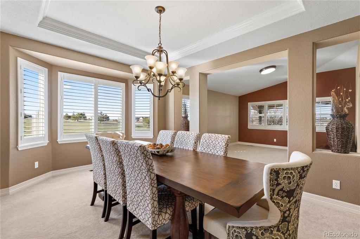
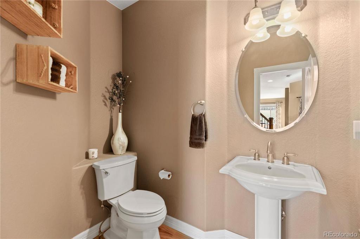
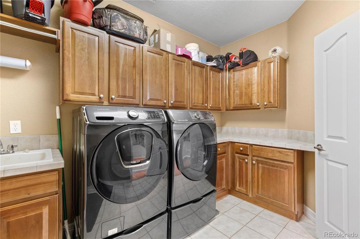
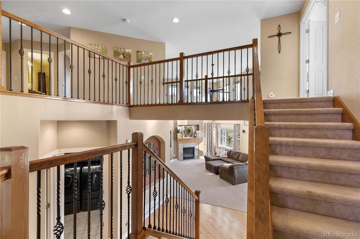
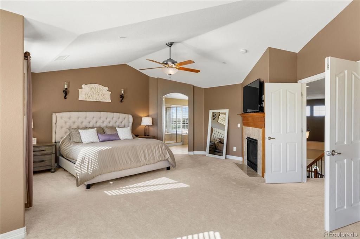
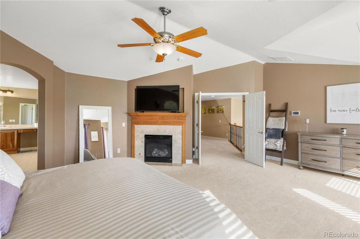
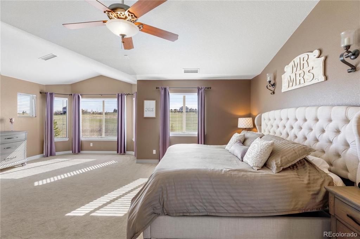
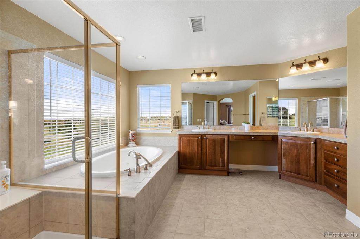
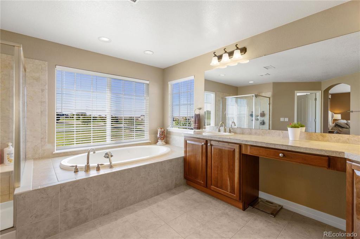
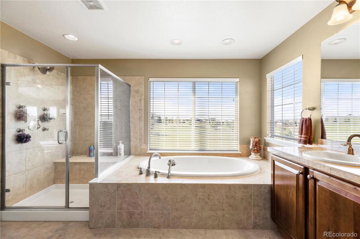
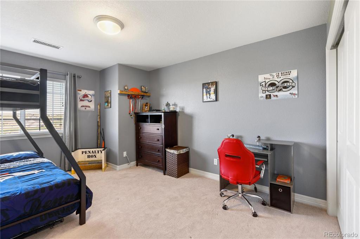
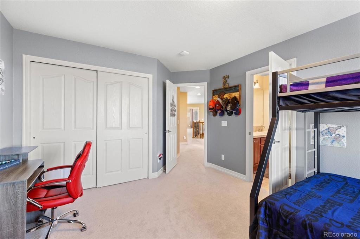
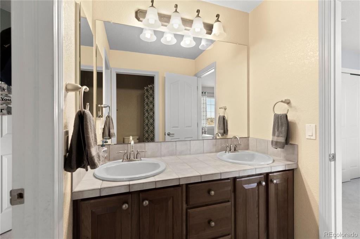
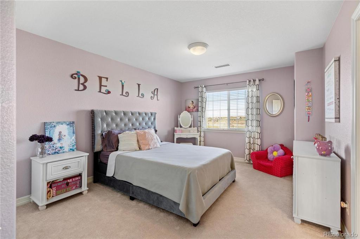
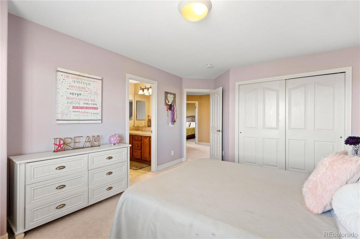
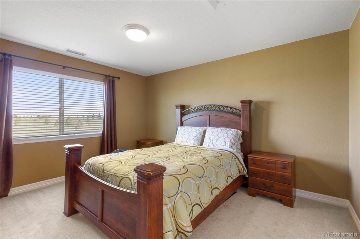
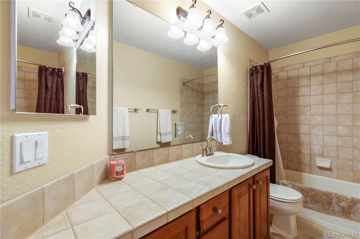
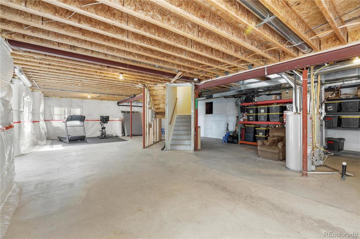
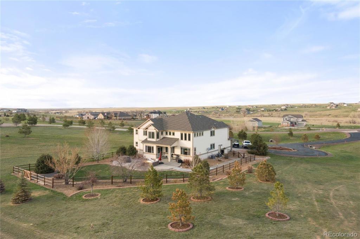
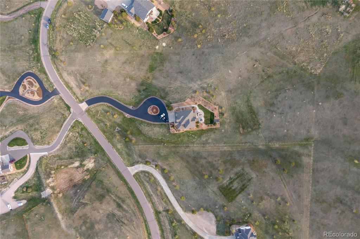
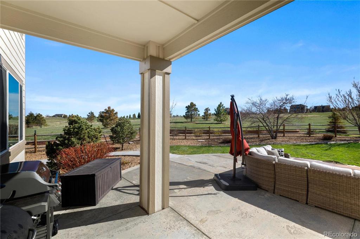
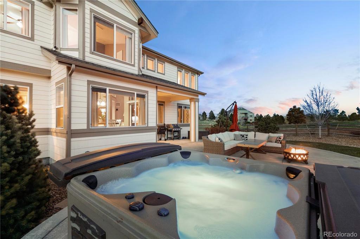


 Menu
Menu


