8408 Merryvale Trail
Parker, CO 80138 — Douglas county
Price
$1,313,800
Sqft
6118.00 SqFt
Baths
6
Beds
5
Description
Amazing opportunity to own a custom-quality home in Vivant, voted "Community of the Year" in the US for 2019 as rated by the National Home Builders Association! Your new home at Vivant is on one of the last 1.5+ acre lots for new construction in Douglas county and is surrounded by 217 acres of reserved open space. 8408 Merryvale Trl was built by Joyce Homes, the #1 ranked Custom Home Builder in the Denver metro for 2018, and features custom, high-quality finishes throughout. You'll enter the home to an open floor plan, hardwood floors, and oversized windows featuring panoramic mountain views from the Foothills to Pikes Peak! The kitchen was designed for entertaining and features high-end quartz countertops, a separate back kitchen and pantry area for prep and service. Your master bedroom has its own ensuite master bathroom that includes his-and-hers vanities, massive walk-in closet, an oversized, spa-like shower and bathtub, as well as access to your own private deck! You don't want to miss this!
Property Level and Sizes
SqFt Lot
77101.00
Lot Features
Eat-in Kitchen, Entrance Foyer, Five Piece Bath, Kitchen Island, Primary Suite, Open Floorplan, Pantry, Quartz Counters, Smoke Free, Vaulted Ceiling(s), Walk-In Closet(s)
Lot Size
1.77
Foundation Details
Structural
Basement
Exterior Entry,Full,Unfinished
Interior Details
Interior Features
Eat-in Kitchen, Entrance Foyer, Five Piece Bath, Kitchen Island, Primary Suite, Open Floorplan, Pantry, Quartz Counters, Smoke Free, Vaulted Ceiling(s), Walk-In Closet(s)
Appliances
Convection Oven, Dishwasher, Disposal, Double Oven, Microwave, Range Hood, Self Cleaning Oven, Wine Cooler
Laundry Features
In Unit
Electric
Central Air
Flooring
Carpet, Tile, Wood
Cooling
Central Air
Heating
Forced Air, Natural Gas
Fireplaces Features
Gas, Gas Log, Living Room
Utilities
Cable Available, Electricity Available, Natural Gas Available, Natural Gas Connected
Exterior Details
Patio Porch Features
Covered
Lot View
Mountain(s)
Water
Public
Sewer
Septic Tank
Land Details
PPA
742259.89
Garage & Parking
Parking Spaces
1
Parking Features
Concrete, Finished, Insulated, Lighted, Oversized
Exterior Construction
Roof
Composition,Metal
Construction Materials
Cement Siding, Frame, Wood Siding
Architectural Style
Contemporary
Window Features
Double Pane Windows
Security Features
Smoke Detector(s)
Builder Name 1
Joyce Homes
Builder Source
Builder
Financial Details
PSF Total
$214.74
PSF Finished All
$317.42
PSF Finished
$317.42
PSF Above Grade
$317.42
Previous Year Tax
4973.00
Year Tax
2018
Primary HOA Management Type
Professionally Managed
Primary HOA Name
Tallman Owners Association
Primary HOA Phone
303-420-4433
Primary HOA Amenities
Trail(s)
Primary HOA Fees Included
Maintenance Grounds, Snow Removal, Trash
Primary HOA Fees
100.00
Primary HOA Fees Frequency
Monthly
Primary HOA Fees Total Annual
1200.00
Location
Schools
Elementary School
Iron Horse
Middle School
Cimarron
High School
Legend
Walk Score®
Contact me about this property
Jeff Skolnick
RE/MAX Professionals
6020 Greenwood Plaza Boulevard
Greenwood Village, CO 80111, USA
6020 Greenwood Plaza Boulevard
Greenwood Village, CO 80111, USA
- (303) 946-3701 (Office Direct)
- (303) 946-3701 (Mobile)
- Invitation Code: start
- jeff@jeffskolnick.com
- https://JeffSkolnick.com
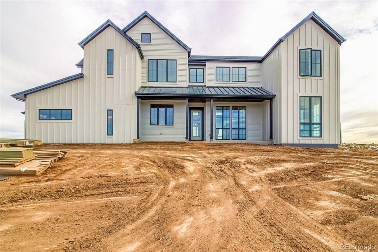
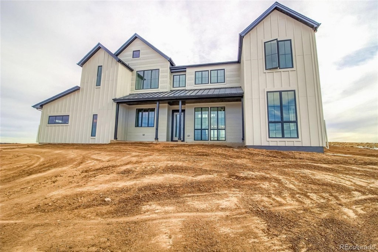
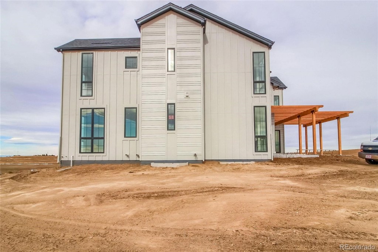
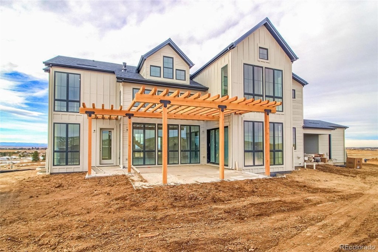
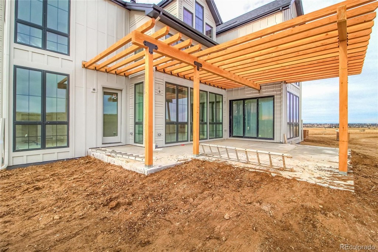

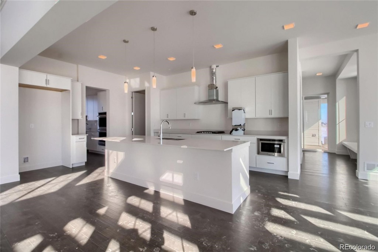
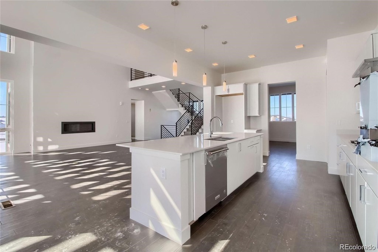
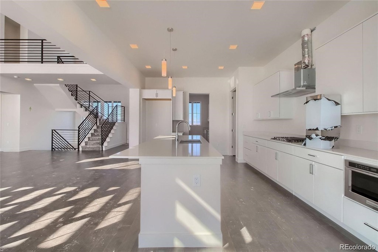
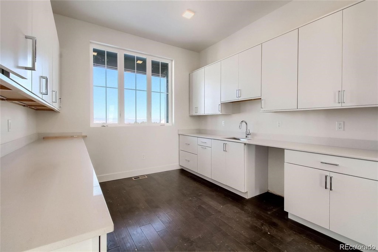
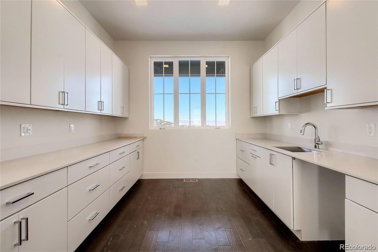
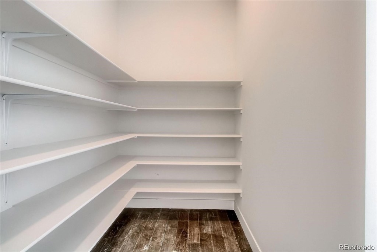
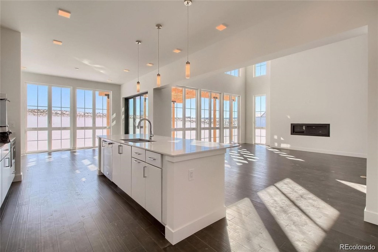
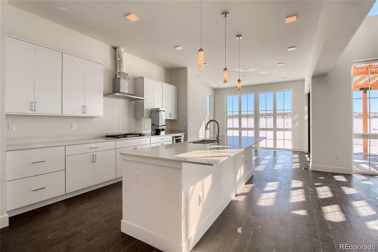
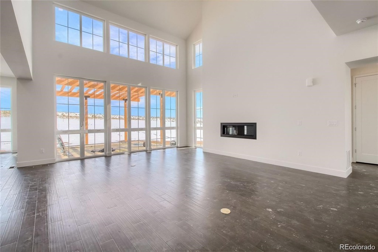
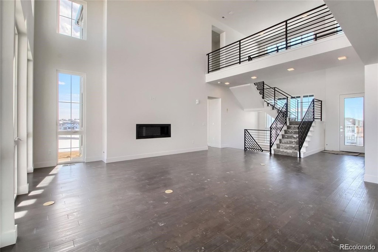
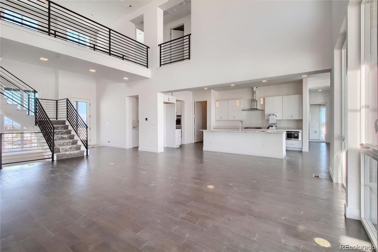
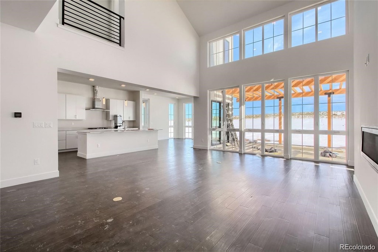
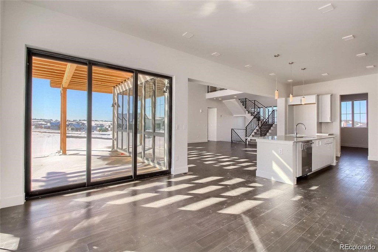
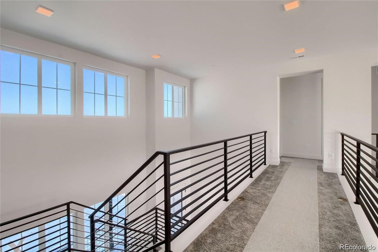
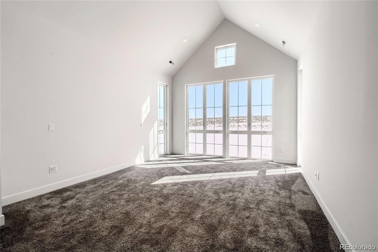
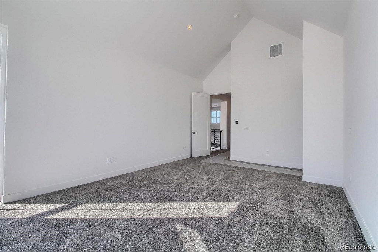
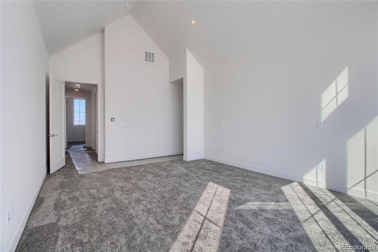
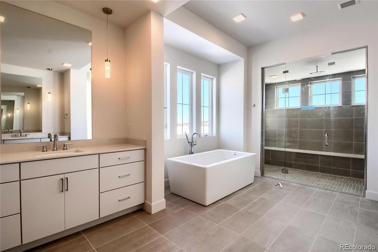
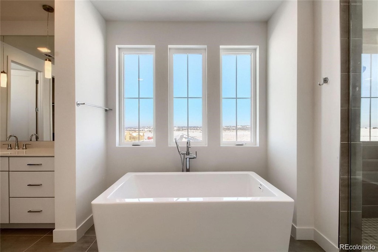
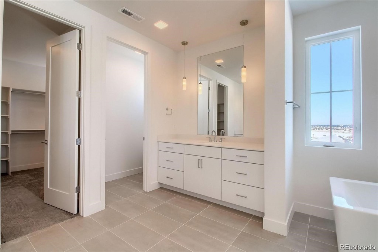
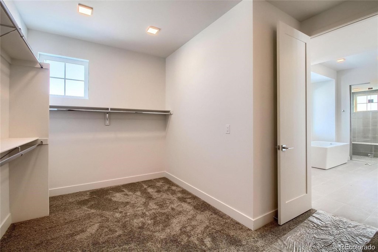
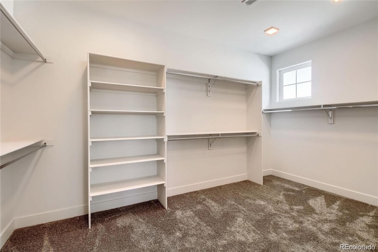
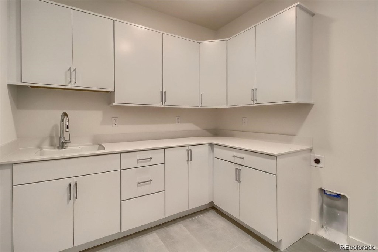
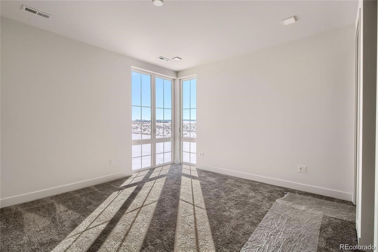
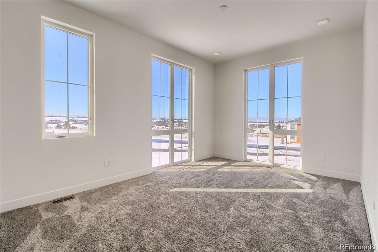
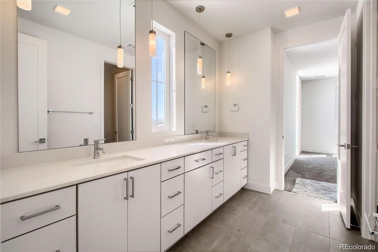
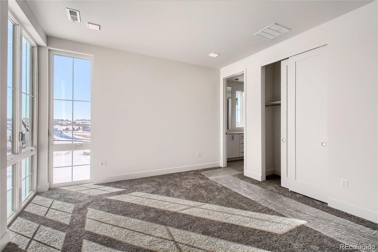
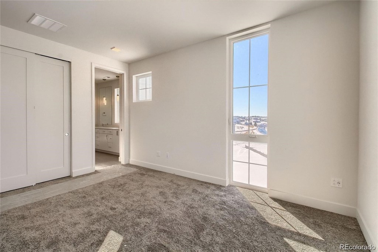
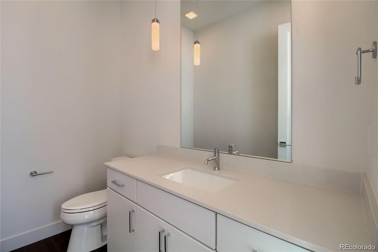
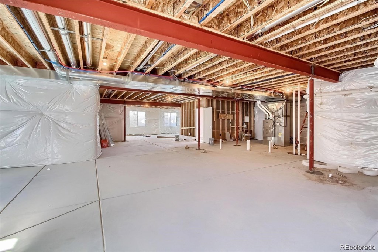
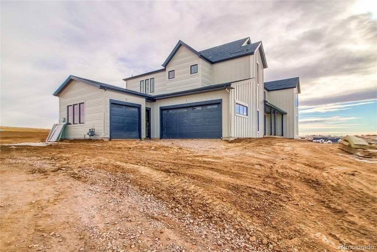


 Menu
Menu
 Schedule a Showing
Schedule a Showing

