9659 Blanketflower Lane
Parker, CO 80138 — Douglas county
Price
$1,249,990
Sqft
7251.00 SqFt
Baths
6
Beds
6
Description
Beautiful Property with an amazing 6 bed, 6 bath Custom Built Home backing to green space! The back porch views of the mountains and the city will take your breath away! Home has an open floor plan and is full of upgrades! Spacious gourmet eat-in kitchen with Professional Grade Monogram Stainless Steel Appliances, large two level granite covered kitchen island and plenty of cabinet and counter top space. From kitchen, walk through butlers pantry to the beautiful formal dining room and sitting room with gas fireplace! Elegant vaulted living room open to the kitchen with mountain views and plenty of natural light, fireplace and real Brazilian Cherry hardwood floors. Main floor office with custom built in desk and cabinets, and gorgeous coffered ceiling! Walk upstairs to your large Master Bedroom complete with a private balcony, fireplace, and master bathroom featuring large steam shower and jet tub complete with towel warmer; and closet fit for a king with it's own washer and dryer hookups! Guest bedrooms throughout are very spacious, with nice bathrooms and custom tile work. In the double entry walkout basement you will find a large living room with projector hookups open to the granite bar complete with sink, oven, ice maker, and built in fridge! The basement bar is overlooking the pool table room and is perfect for entertaining! Two spacious guest bedrooms in basement each with their own upgraded bathrooms, granite countertops and frameless shower door! Acreage lot backing to green space at the end of a quiet cul-de-sac and close to Downtown Parker! Not much else you could ask for!
Property Level and Sizes
SqFt Lot
65384.00
Lot Features
Primary Suite, Breakfast Nook, Built-in Features, Central Vacuum, Eat-in Kitchen, Entrance Foyer, Five Piece Bath, Granite Counters, Jack & Jill Bathroom, Kitchen Island, Open Floorplan, Pantry, Radon Mitigation System, Sound System, Vaulted Ceiling(s), Walk-In Closet(s), Wet Bar
Lot Size
1.50
Basement
Exterior Entry, Finished, Full, Walk-Out Access
Interior Details
Interior Features
Primary Suite, Breakfast Nook, Built-in Features, Central Vacuum, Eat-in Kitchen, Entrance Foyer, Five Piece Bath, Granite Counters, Jack & Jill Bathroom, Kitchen Island, Open Floorplan, Pantry, Radon Mitigation System, Sound System, Vaulted Ceiling(s), Walk-In Closet(s), Wet Bar
Appliances
Dishwasher, Disposal, Double Oven, Dryer, Gas Water Heater, Humidifier, Microwave, Oven, Refrigerator, Self Cleaning Oven, Trash Compactor, Washer, Water Softener
Laundry Features
In Unit
Electric
Central Air
Flooring
Carpet, Stone, Tile, Wood
Cooling
Central Air
Heating
Forced Air, Natural Gas
Fireplaces Features
Basement, Gas, Gas Log, Great Room, Living Room, Primary Bedroom
Utilities
Cable Available, Natural Gas Available, Natural Gas Connected
Exterior Details
Features
Balcony, Private Yard, Rain Gutters, Water Feature
Lot View
City, Mountain(s)
Sewer
Septic Tank
Land Details
Garage & Parking
Parking Features
Garage, Concrete, Dry Walled, Oversized, Oversized Door
Exterior Construction
Roof
Concrete
Construction Materials
Frame, Stucco
Exterior Features
Balcony, Private Yard, Rain Gutters, Water Feature
Window Features
Double Pane Windows
Security Features
Security System, Smart Security System, Smoke Detector(s)
Builder Source
Public Records
Financial Details
Previous Year Tax
6861.00
Year Tax
2018
Primary HOA Name
Spirit Ridge Homeowners Association
Primary HOA Phone
303-841-8658
Primary HOA Fees Included
Trash
Primary HOA Fees
80.00
Primary HOA Fees Frequency
Monthly
Location
Schools
Elementary School
Frontier Valley
Middle School
Cimarron
High School
Legend
Walk Score®
Contact me about this property
Jeff Skolnick
RE/MAX Professionals
6020 Greenwood Plaza Boulevard
Greenwood Village, CO 80111, USA
6020 Greenwood Plaza Boulevard
Greenwood Village, CO 80111, USA
- (303) 946-3701 (Office Direct)
- (303) 946-3701 (Mobile)
- Invitation Code: start
- jeff@jeffskolnick.com
- https://JeffSkolnick.com
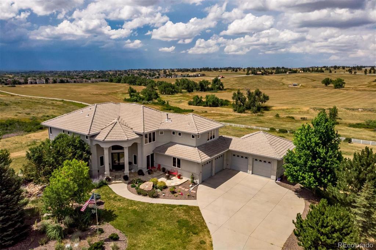
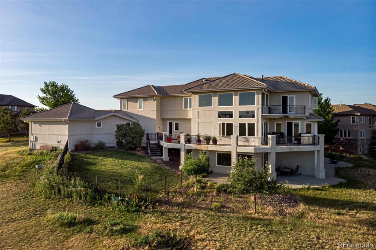
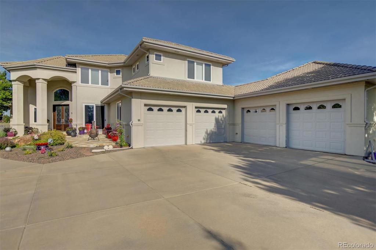
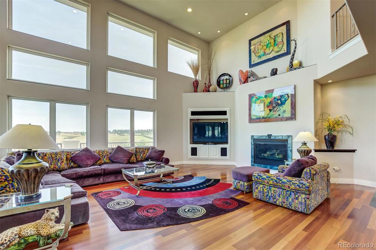
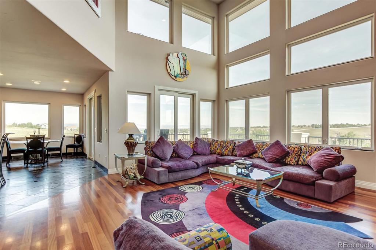
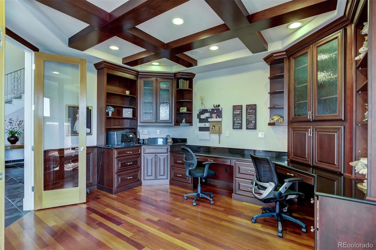
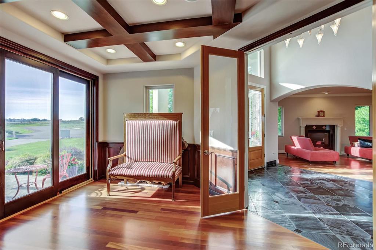
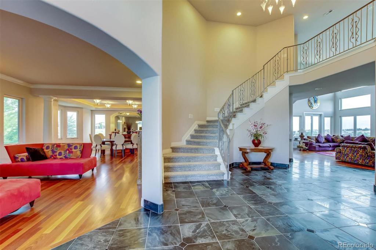
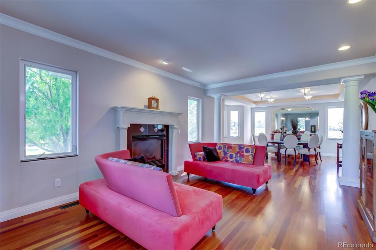
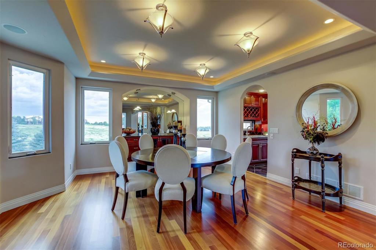
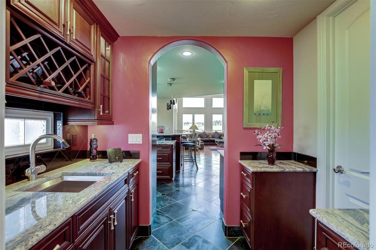
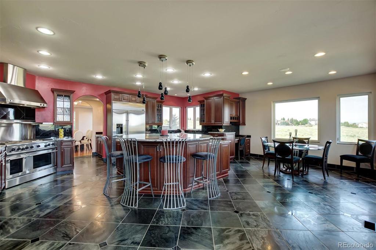
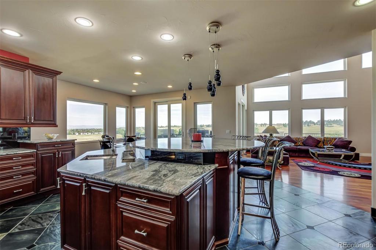
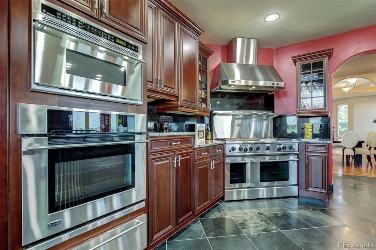
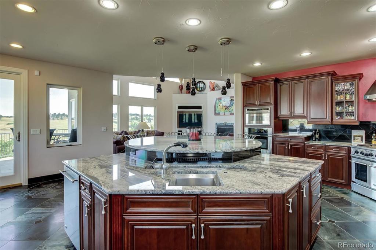
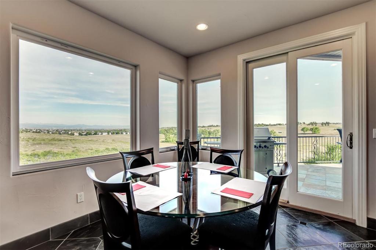
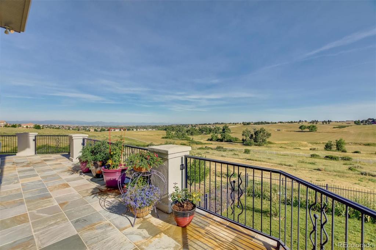
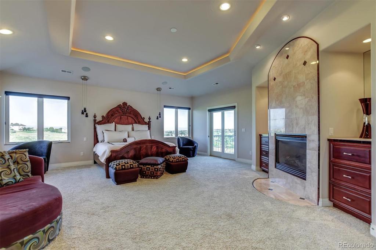
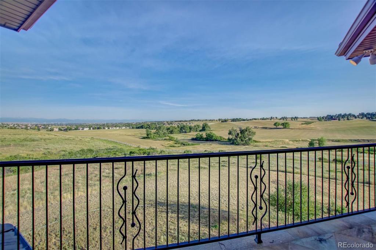
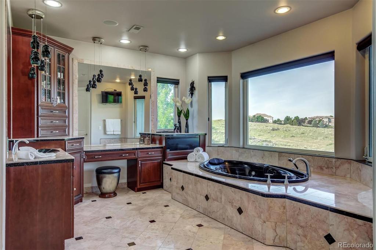
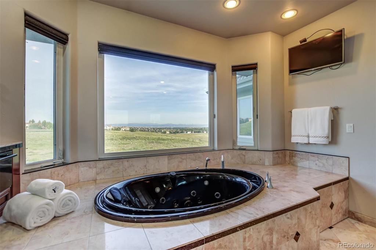
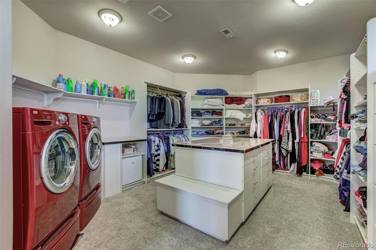
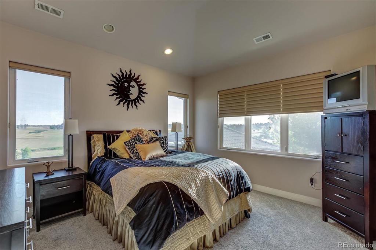
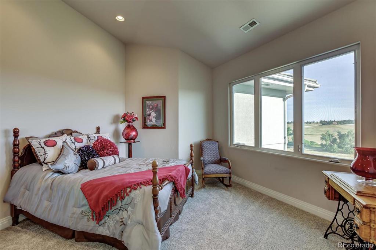
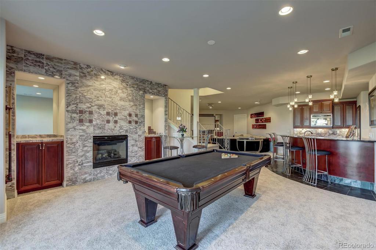
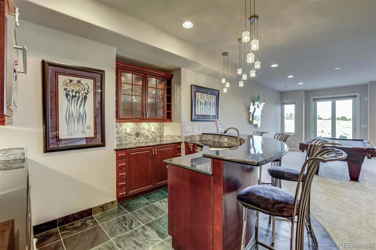
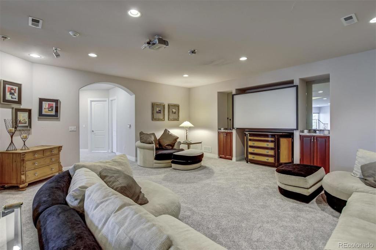
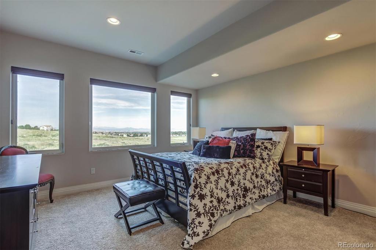
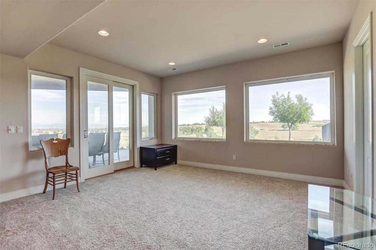
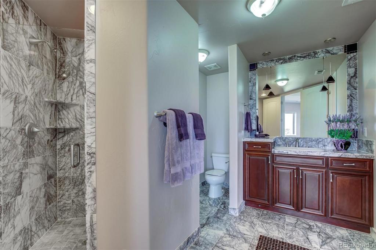
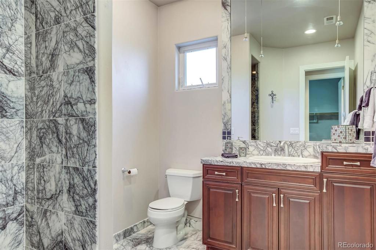
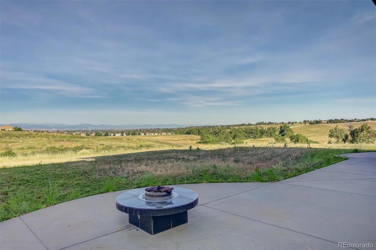
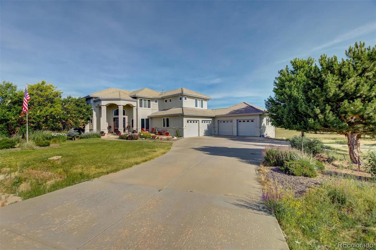
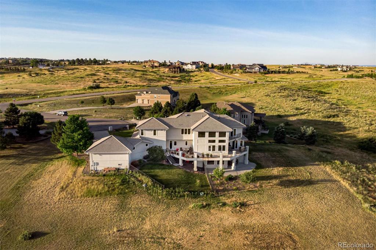
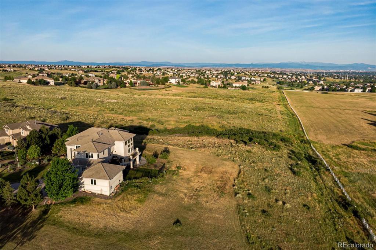
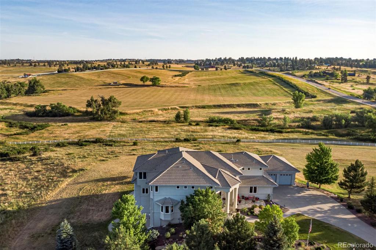
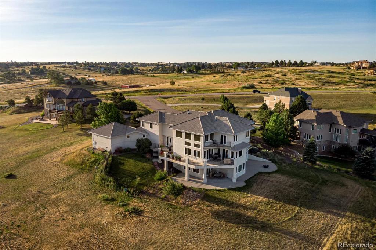
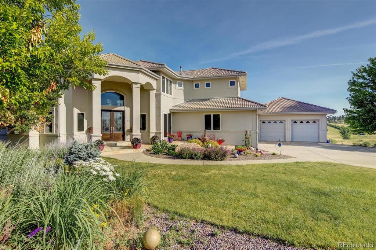


 Menu
Menu


