1077 Thorncreek Court
Thornton, CO 80241 — Adams county
Price
$699,950
Sqft
4636.00 SqFt
Baths
5
Beds
5
Description
Welcome to this gorgeous home in the coveted Thorncreek Golf Course neighborhood! Upon Entering you are greeted with a stunning curbside impression. This home is grand in every way! Open entry with a large office and formal dining room on either side. Spacious kitchen filled w/ natural light that opens up into the very large family room with vaulted ceilings. Upstairs you will find 4 bedrooms and 3 baths. The master suite is a perfect escape w/ a large en suite, soaking tub and walk in closet! Need more space? Well, This home home has a huge garden level basement w/ 9ft ceilings and lots of space to entertain. Additional bedroom and bath as well as a kitchen area, family room and plenty of storage. This home has it all...All the BIG ticket items are DONE! Newer triple pane windows (60K investment) A high efficiency furnace and AC. Whole house water softener system, new frig, oven and convection microwave. Newer roof, with leased 10.8 KW solar system- 80% energy usage, and saves $100 month!Large 3 car garage with epoxy flooring, bring all the toys there is plenty of space. Garage also has a two level-2 charging station, very convenient! Backyard is a beautiful space to grab a drink and visit! Bring the grill, gas grill hookups are already installed! Hot tub stays and is a perfect way to end the day! This is a custom neighborhood and this home has been SO loved! Come see this home today!
Property Level and Sizes
SqFt Lot
9449.00
Lot Features
Breakfast Nook, Eat-in Kitchen, Entrance Foyer, Five Piece Bath, Jack & Jill Bath, Kitchen Island, Master Suite, Open Floorplan, Pantry, Spa/Hot Tub, Vaulted Ceiling(s), Walk-In Closet(s)
Lot Size
0.22
Foundation Details
Concrete Perimeter,Slab
Basement
Daylight,Finished
Base Ceiling Height
9ft
Interior Details
Interior Features
Breakfast Nook, Eat-in Kitchen, Entrance Foyer, Five Piece Bath, Jack & Jill Bath, Kitchen Island, Master Suite, Open Floorplan, Pantry, Spa/Hot Tub, Vaulted Ceiling(s), Walk-In Closet(s)
Appliances
Dishwasher, Disposal, Double Oven, Dryer, Gas Water Heater, Microwave, Oven, Refrigerator, Washer
Electric
Central Air
Flooring
Carpet, Wood
Cooling
Central Air
Heating
Forced Air
Fireplaces Features
Family Room, Gas, Gas Log, Living Room
Utilities
Cable Available, Electricity Connected, Internet Access (Wired), Natural Gas Connected
Exterior Details
Features
Lighting, Private Yard, Rain Gutters, Spa/Hot Tub
Patio Porch Features
Covered,Front Porch
Lot View
Mountain(s)
Water
Public
Sewer
Public Sewer
Land Details
PPA
3136363.64
Road Frontage Type
Public Road
Road Responsibility
Public Maintained Road
Garage & Parking
Parking Spaces
1
Parking Features
Circular Driveway, Concrete
Exterior Construction
Roof
Architectural Shingles
Construction Materials
Brick, Frame
Architectural Style
Traditional
Exterior Features
Lighting, Private Yard, Rain Gutters, Spa/Hot Tub
Window Features
Triple Pane Windows, Window Coverings
Builder Source
Public Records
Financial Details
PSF Total
$148.84
PSF Finished
$160.02
PSF Above Grade
$229.08
Previous Year Tax
4448.00
Year Tax
2019
Primary HOA Management Type
Professionally Managed
Primary HOA Name
MSI
Primary HOA Phone
3034204433
Primary HOA Amenities
Clubhouse,Park,Playground,Pool,Tennis Court(s),Trail(s)
Primary HOA Fees
69.00
Primary HOA Fees Frequency
Monthly
Primary HOA Fees Total Annual
828.00
Location
Schools
Elementary School
Hunters Glen
Middle School
Century
High School
Mountain Range
Walk Score®
Contact me about this property
Jeff Skolnick
RE/MAX Professionals
6020 Greenwood Plaza Boulevard
Greenwood Village, CO 80111, USA
6020 Greenwood Plaza Boulevard
Greenwood Village, CO 80111, USA
- (303) 946-3701 (Office Direct)
- (303) 946-3701 (Mobile)
- Invitation Code: start
- jeff@jeffskolnick.com
- https://JeffSkolnick.com
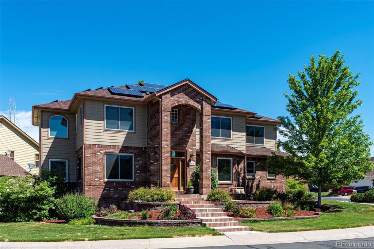
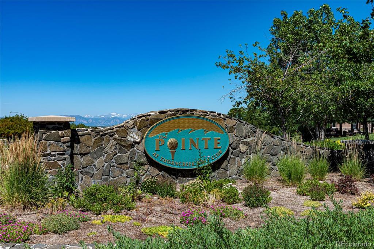
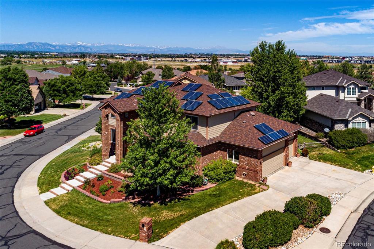
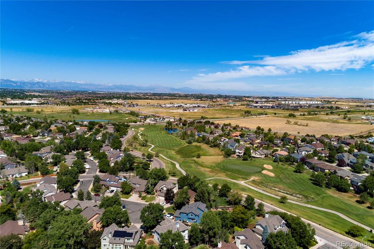
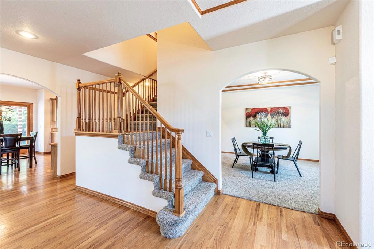
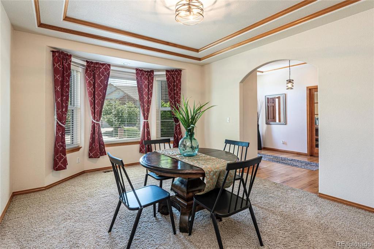
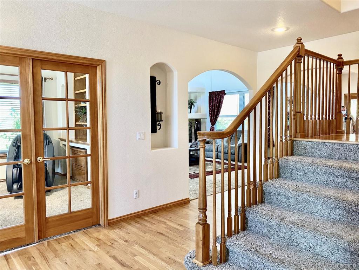
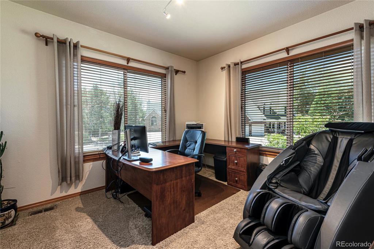
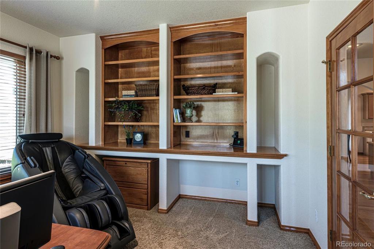
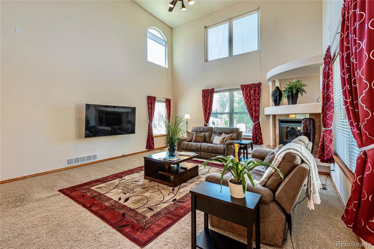
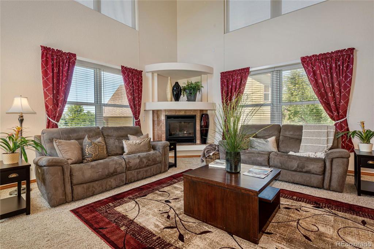
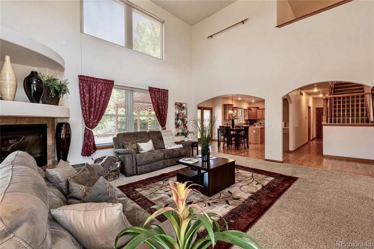
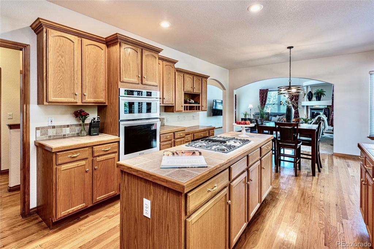
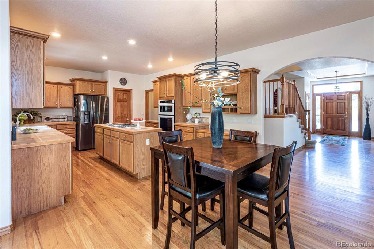
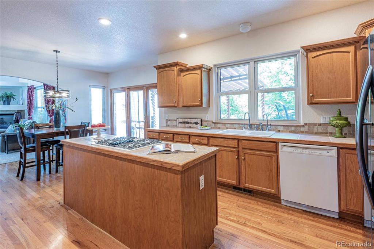
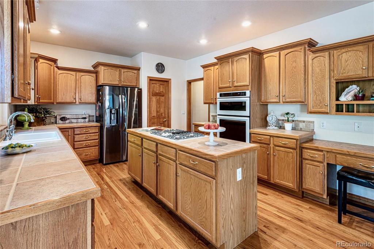
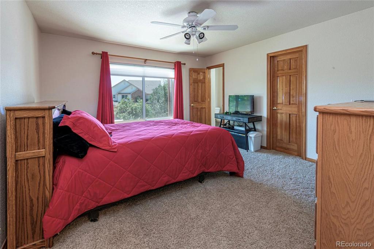
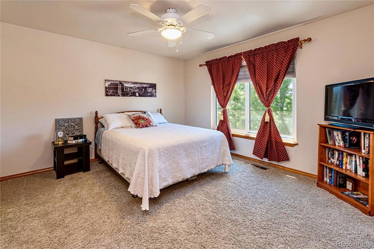
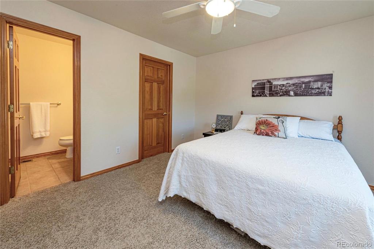
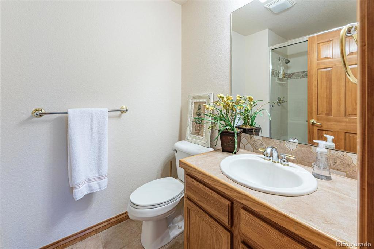
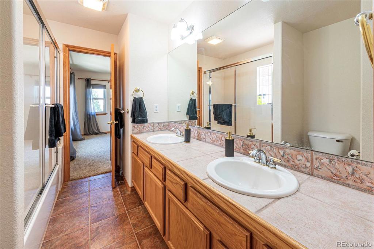
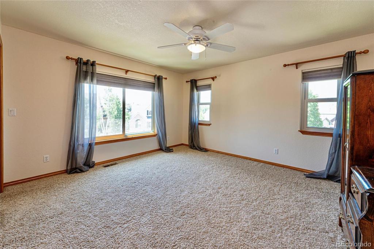
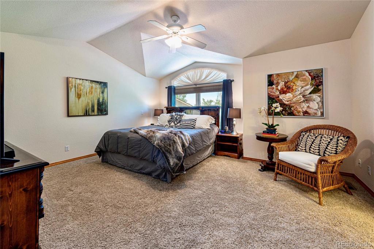
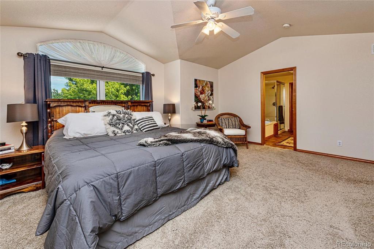
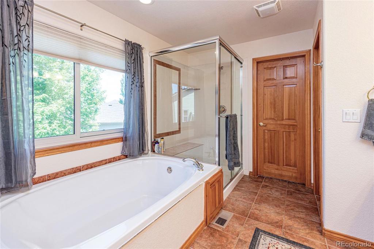
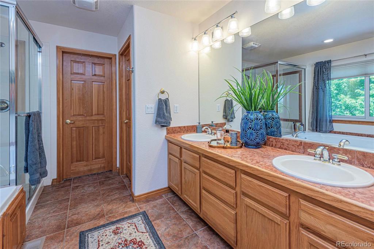
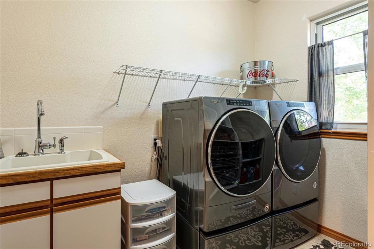
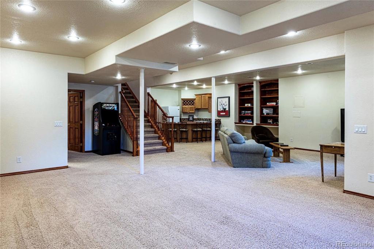
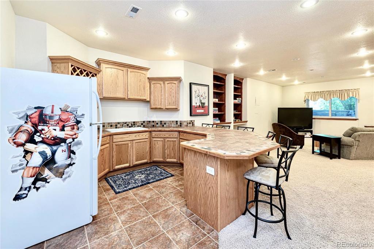
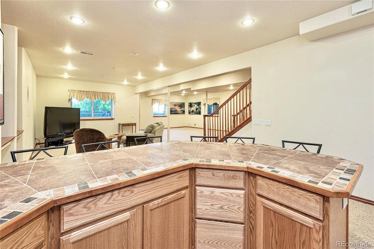
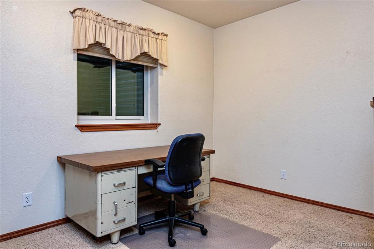
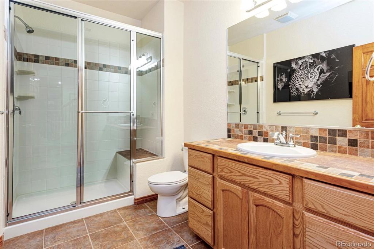
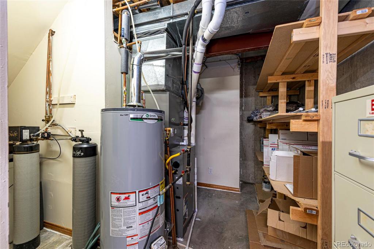
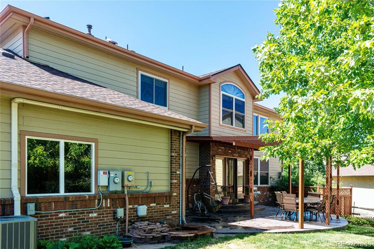
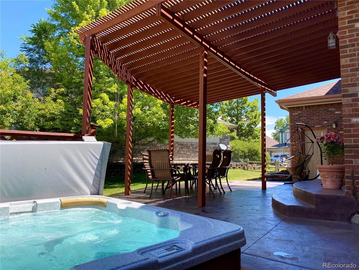
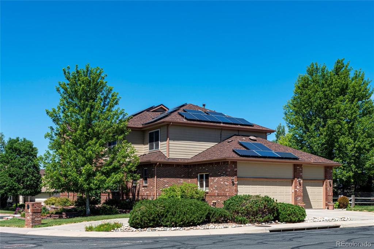
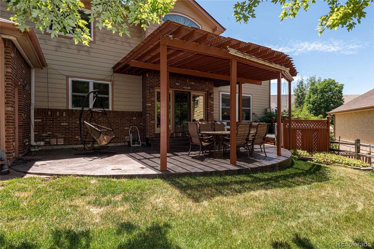


 Menu
Menu


