13958 St Paul Street
Thornton, CO 80602 — Adams county
Price
$700,000
Sqft
3969.00 SqFt
Baths
4
Beds
5
Description
Looking for a home that has it all? Well this well maintained and elegant home has it all. The curb appeal alone draws you into to this great big family home. As you walk towards the home you will see the lush yard with beautiful tall mature leafy trees, a large covered front porch to rock away on while watching the kids play, chat with the neighbors, and enjoying the breeze. When you walk in the front door you will notice the large open entry with hardwood floors with the open formal living room and formal dining room. Once you pass the formals you will see the large vaulted ceilings with large windows letting in wonderful natural light shining off the beautiful eat in kitchen with granite countertops, white cabinets, granite island, stainless steel appliances, double oven, and beautiful backsplash. The kitchen opens up to the large open living room with the vaulted ceilings and large windows and great views of the staircase banisters and loft. Main floor office and laundry room. Once you get upstairs, you will see the large loft overlooking the living room and kitchen. Amazing large master bedroom with plenty of space and the master bathroom is to die for. Besides the large granite double vanity and large master walk-in closet, there is a glass shower that makes up one whole side of the master bathroom with fits at least 8 people if you every wanted to have a party in the shower. Two other nice size bedrooms on the upper level for the kids as well. If that is not enough space we do have a full finished basement complete with 2 large bedrooms and large 3/4 bath, family room and flex space for what ever you need to do. 3 car garage and an amazing easy to take care of lush back yard round out this amazing family home! Don't miss out on a chance to live in this great community with reasonable HOA fee for ground maintenance.
Property Level and Sizes
SqFt Lot
6534.00
Lot Features
Breakfast Nook, Eat-in Kitchen, Granite Counters, High Ceilings, Kitchen Island, Primary Suite, Smoke Free, Utility Sink
Lot Size
0.15
Foundation Details
Slab,Structural
Basement
Finished,Full
Interior Details
Interior Features
Breakfast Nook, Eat-in Kitchen, Granite Counters, High Ceilings, Kitchen Island, Primary Suite, Smoke Free, Utility Sink
Appliances
Cooktop, Dishwasher, Disposal, Double Oven, Gas Water Heater, Microwave, Refrigerator, Self Cleaning Oven, Water Softener
Electric
Central Air
Flooring
Carpet, Laminate, Tile
Cooling
Central Air
Heating
Forced Air
Fireplaces Features
Gas Log, Living Room
Utilities
Cable Available, Electricity Connected, Internet Access (Wired), Natural Gas Connected
Exterior Details
Features
Lighting, Private Yard, Rain Gutters
Patio Porch Features
Front Porch,Patio
Water
Public
Sewer
Public Sewer
Land Details
PPA
4806666.67
Garage & Parking
Parking Spaces
1
Exterior Construction
Roof
Composition
Construction Materials
Frame, Stone, Wood Siding
Architectural Style
Contemporary
Exterior Features
Lighting, Private Yard, Rain Gutters
Window Features
Double Pane Windows, Window Coverings
Security Features
Carbon Monoxide Detector(s),Smoke Detector(s)
Builder Name 1
Ryland Homes
Builder Source
Public Records
Financial Details
PSF Total
$181.66
PSF Finished
$195.08
PSF Above Grade
$277.20
Previous Year Tax
3937.00
Year Tax
2020
Primary HOA Management Type
Professionally Managed
Primary HOA Name
4 Seasons
Primary HOA Phone
303-952-4004
Primary HOA Fees Included
Maintenance Grounds
Primary HOA Fees
102.00
Primary HOA Fees Frequency
Quarterly
Primary HOA Fees Total Annual
408.00
Location
Schools
Elementary School
Prairie Hills
Middle School
Rocky Top
High School
Horizon
Walk Score®
Contact me about this property
Jeff Skolnick
RE/MAX Professionals
6020 Greenwood Plaza Boulevard
Greenwood Village, CO 80111, USA
6020 Greenwood Plaza Boulevard
Greenwood Village, CO 80111, USA
- (303) 946-3701 (Office Direct)
- (303) 946-3701 (Mobile)
- Invitation Code: start
- jeff@jeffskolnick.com
- https://JeffSkolnick.com
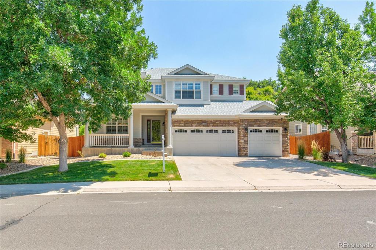
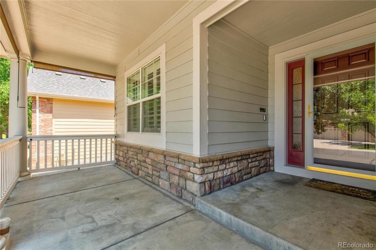
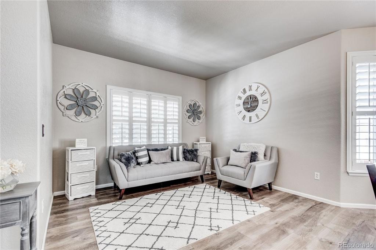
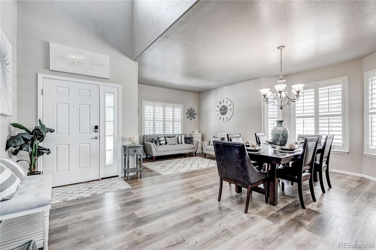
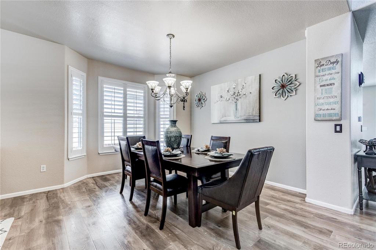
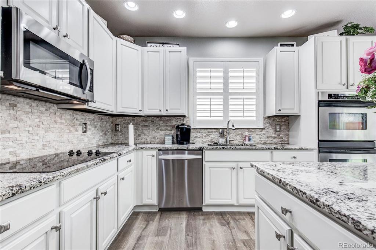
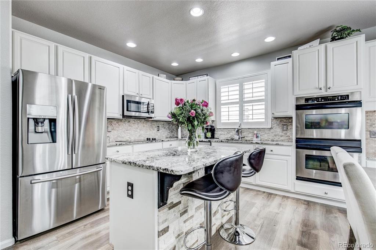
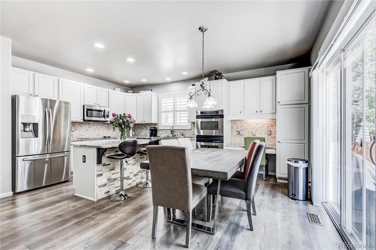
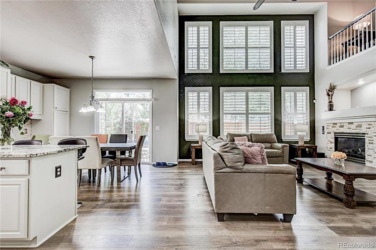
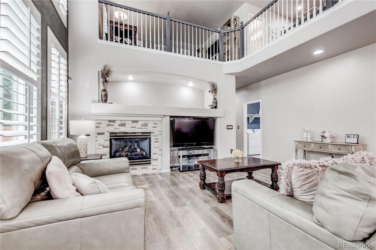
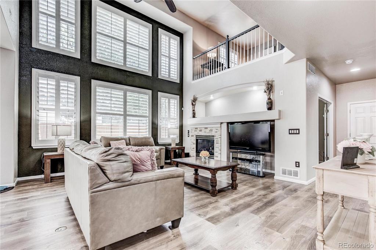
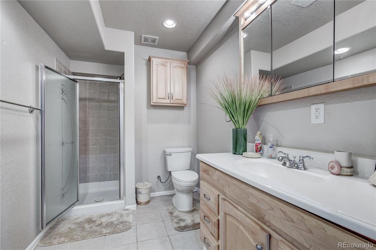
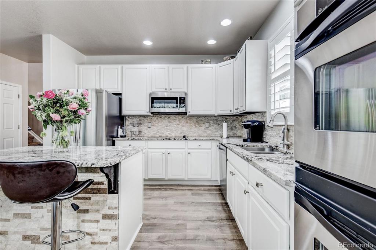
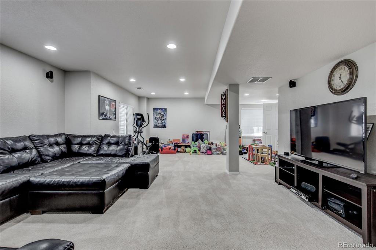
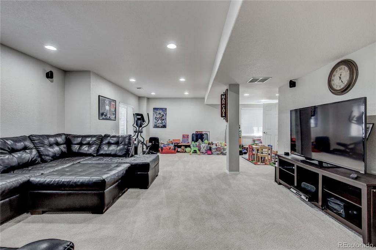
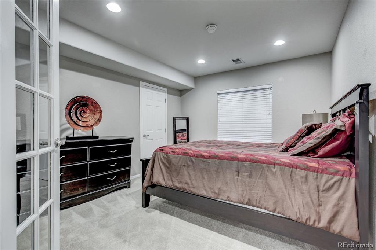
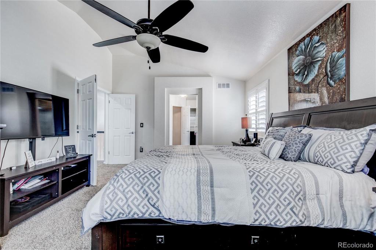
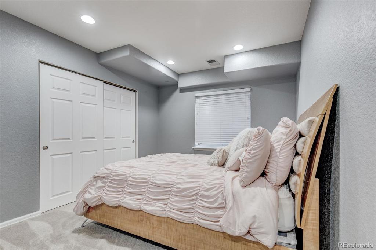
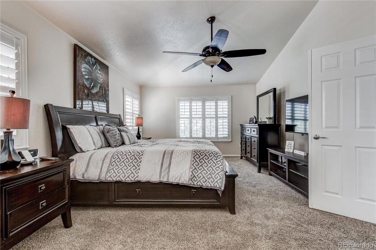
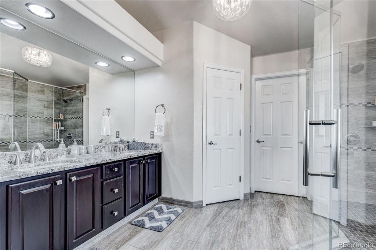
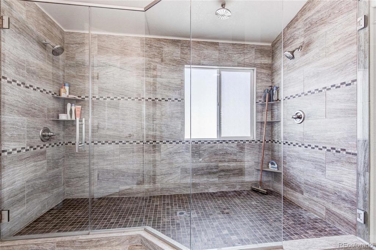
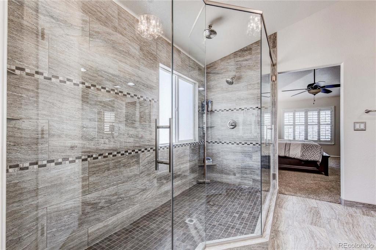
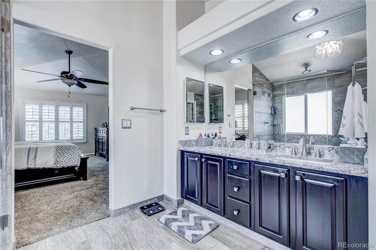
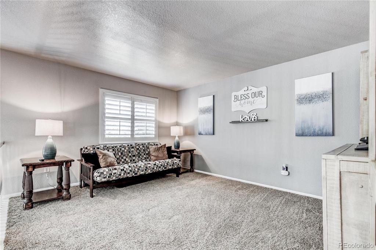
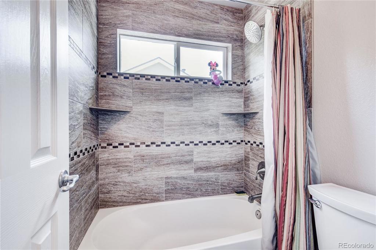
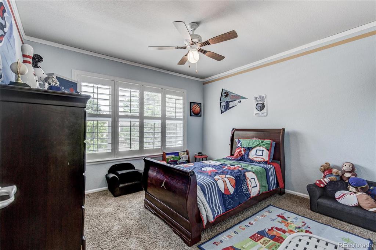
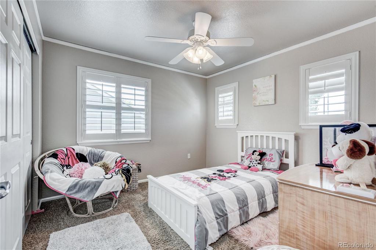
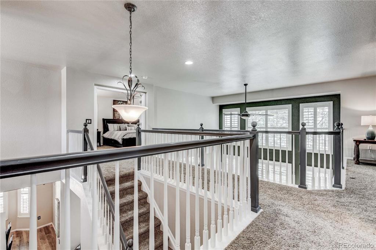
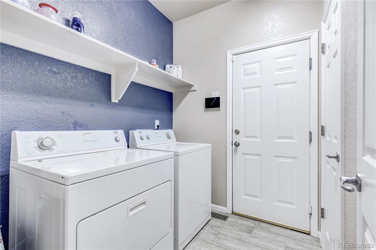
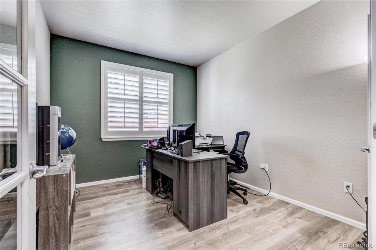
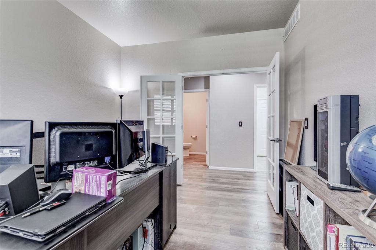
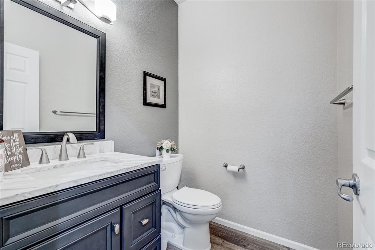
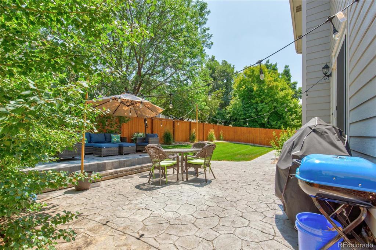
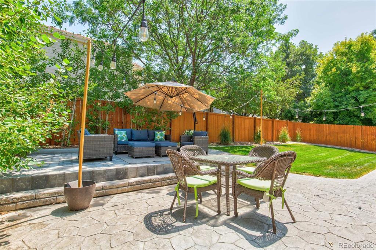
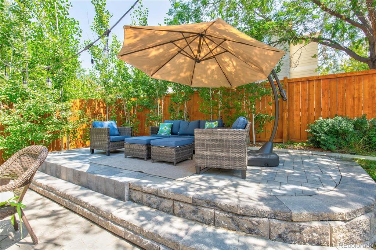
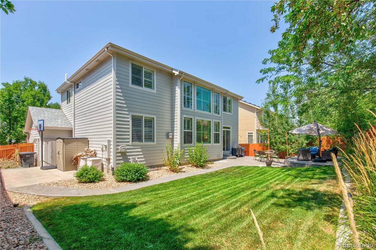
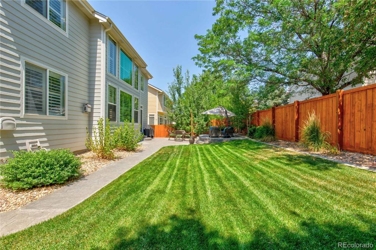
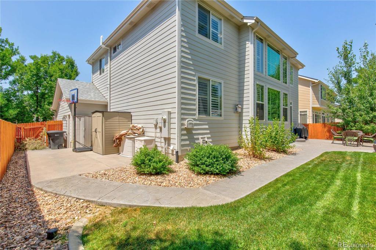


 Menu
Menu


