4125 E 139th Avenue
Thornton, CO 80602 — Adams county
Price
$599,900
Sqft
4097.00 SqFt
Baths
4
Beds
5
Description
Stunning and impeccably maintained ranch-style home with an awesome finished basement. This spacious home is loaded with special upgrades and features. The original owner put over $100,000 in upgrades and the present owners had the basement professionally finished. You will adore the gourmet kitchen with cherry cabinets, custom cabinet hardware, tiled flooring and breathtaking slab granite counter tops and large center island. The kitchen is a dream come true with a double pantry, butler’s pantry and wine closet, double ovens and gas cooktop. You have three large bedrooms on the main floor along with a full bath, and a five-piece master bath with double vanities. The large walk-in closet is conveniently located with access to the laundryroom. The laundry room is equipped with a sink, extra cabinets and a counter for additional working space. The main floor also boasts a formal dining room and a study. The full-size basement is a must see, ready for entertaining with a built-in wet bar with refrigerator, large screen TV, beautiful wood floors, full size windows and 9-foot ceilings. In addition, the finished basement includes two large bedrooms, two beautiful ¾ baths with custom tile work, and a second study/craft room. Other great features of this home are bronze fixtures in the bathrooms, new carpet, newly refinished hardwood floors, retractable screen doors off the kitchen and master bedroom, custom pergola on the back patio, tons of storage space in the basement, central air,stainless steel appliances, pre-wired for surround sound upstairs and down, and sprinkler system with garden drip system. Landscaped with native trees and shrubs. The home faces south for quicker snow melt inthe winter! If you are looking for an exceptionally nice home, then this is the one!
Property Level and Sizes
SqFt Lot
7560.00
Lot Features
Ceiling Fan(s), Entrance Foyer, Five Piece Bath, Granite Counters, Kitchen Island, Primary Suite, Open Floorplan, Pantry, Smoke Free, Walk-In Closet(s), Wet Bar, Wired for Data
Lot Size
0.17
Foundation Details
Structural
Basement
Finished
Interior Details
Interior Features
Ceiling Fan(s), Entrance Foyer, Five Piece Bath, Granite Counters, Kitchen Island, Primary Suite, Open Floorplan, Pantry, Smoke Free, Walk-In Closet(s), Wet Bar, Wired for Data
Appliances
Dishwasher, Disposal, Double Oven, Dryer, Gas Water Heater, Microwave, Oven, Refrigerator, Self Cleaning Oven, Washer
Electric
Central Air
Flooring
Carpet, Tile, Wood
Cooling
Central Air
Heating
Forced Air
Fireplaces Features
Family Room
Utilities
Cable Available, Internet Access (Wired), Natural Gas Connected, Phone Connected
Exterior Details
Patio Porch Features
Patio
Water
Public
Sewer
Public Sewer
Land Details
PPA
3470588.24
Road Frontage Type
Public Road
Road Responsibility
Public Maintained Road
Road Surface Type
Paved
Garage & Parking
Parking Spaces
1
Parking Features
Concrete
Exterior Construction
Roof
Composition
Construction Materials
Brick, Frame, Wood Siding
Window Features
Double Pane Windows, Window Treatments
Security Features
Carbon Monoxide Detector(s),Smoke Detector(s)
Financial Details
PSF Total
$144.01
PSF Finished
$156.50
PSF Above Grade
$251.17
Previous Year Tax
4032.00
Year Tax
2018
Primary HOA Management Type
Professionally Managed
Primary HOA Name
Homestead Hills
Primary HOA Phone
303-457-1444
Primary HOA Fees
58.00
Primary HOA Fees Frequency
Monthly
Primary HOA Fees Total Annual
696.00
Location
Schools
Elementary School
Silver Creek
Middle School
Rocky Top
High School
Horizon
Walk Score®
Contact me about this property
Jeff Skolnick
RE/MAX Professionals
6020 Greenwood Plaza Boulevard
Greenwood Village, CO 80111, USA
6020 Greenwood Plaza Boulevard
Greenwood Village, CO 80111, USA
- (303) 946-3701 (Office Direct)
- (303) 946-3701 (Mobile)
- Invitation Code: start
- jeff@jeffskolnick.com
- https://JeffSkolnick.com
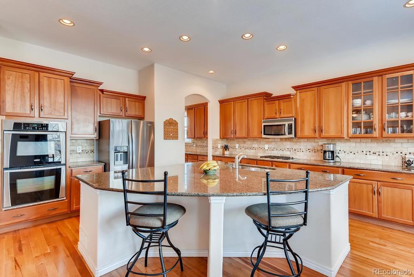
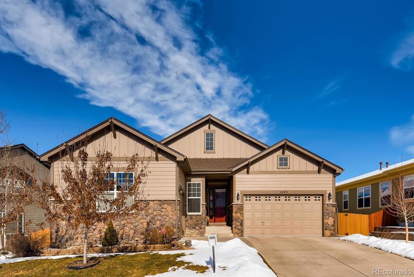
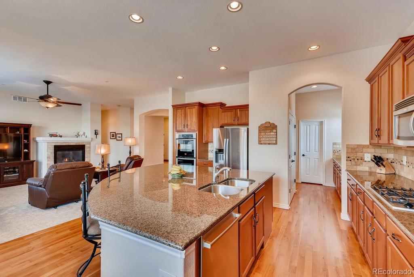
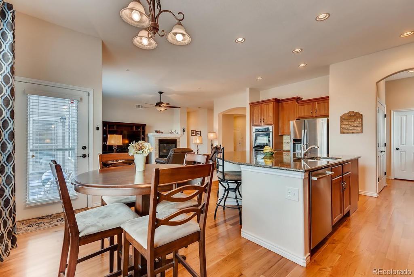
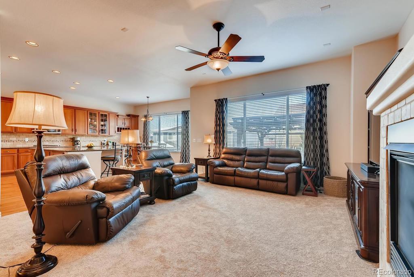
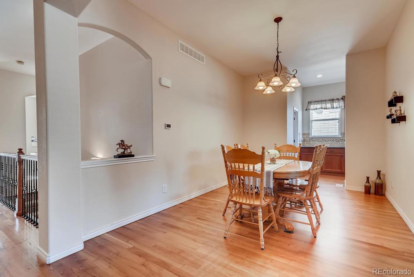
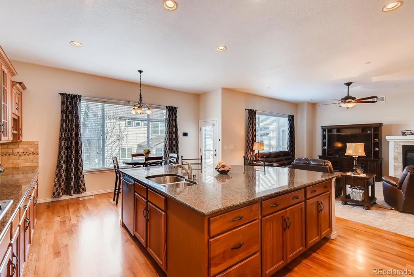
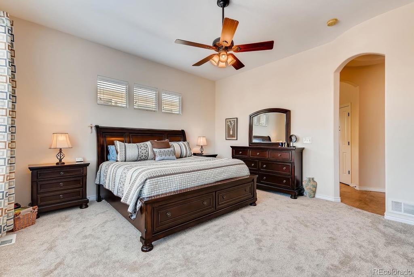
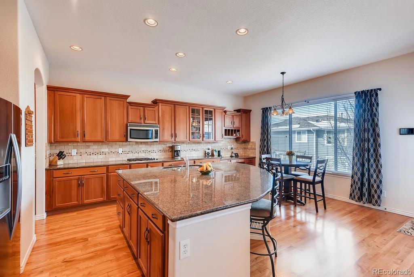
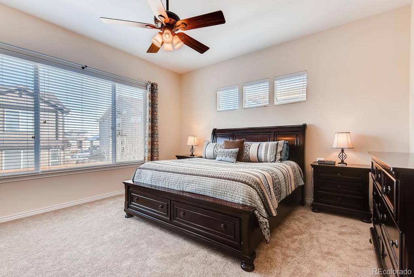
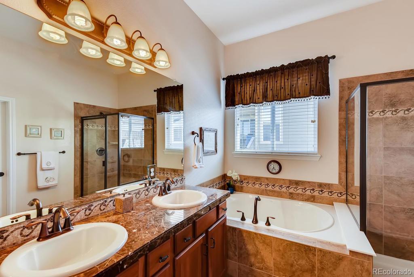
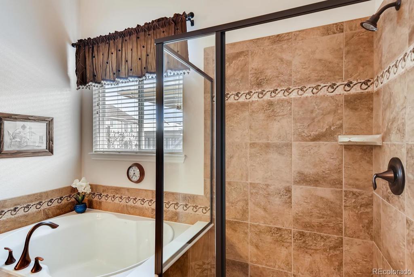
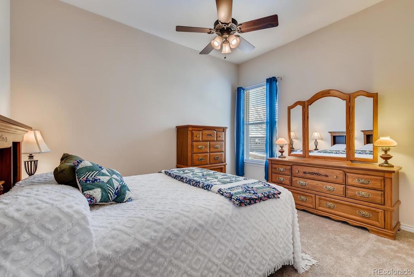
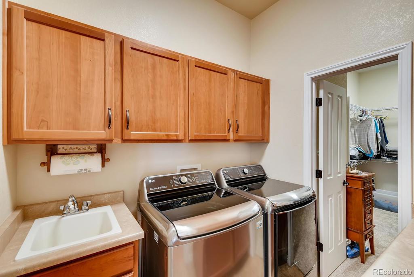
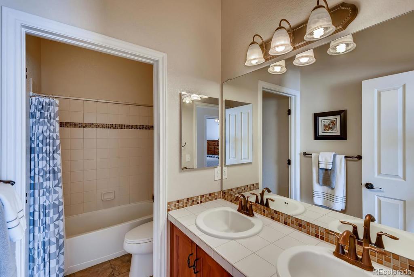
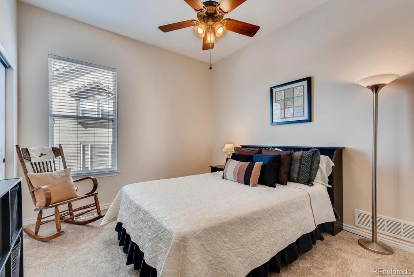
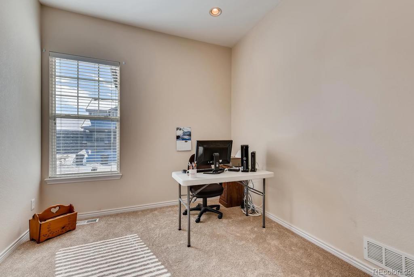
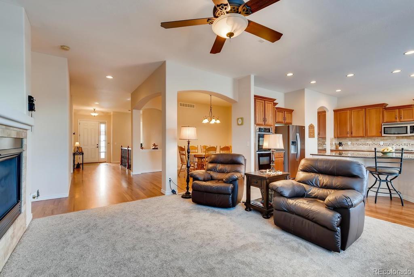
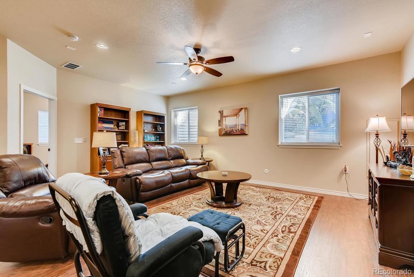
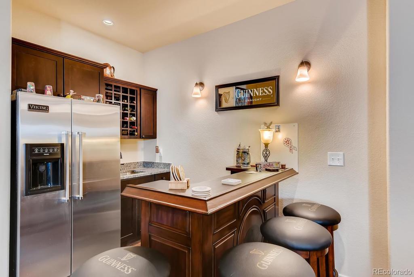
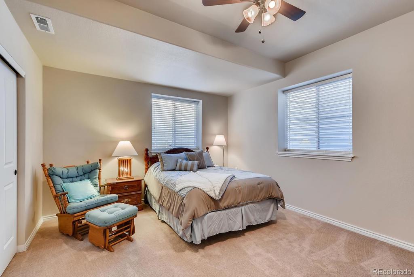
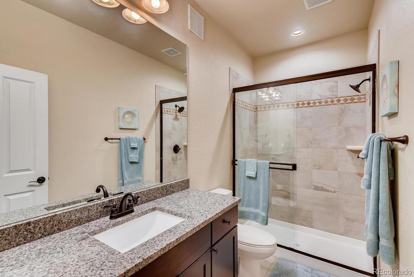
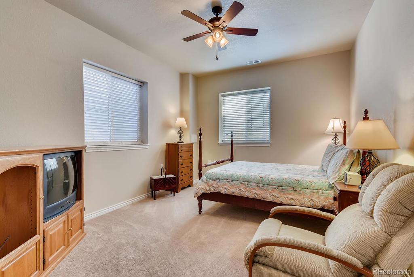
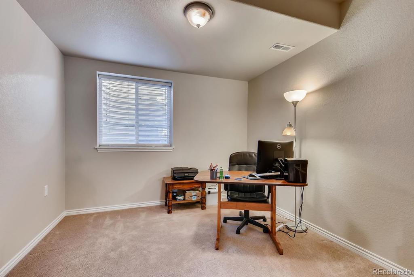
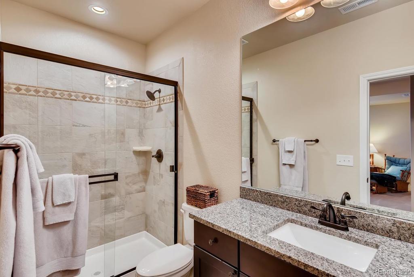
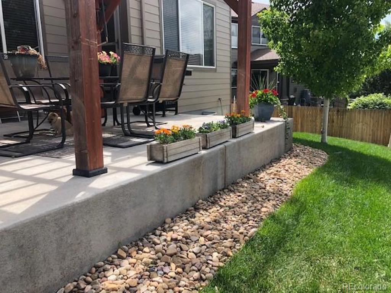
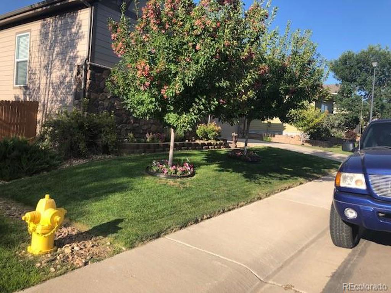
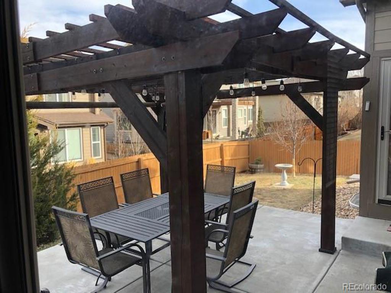
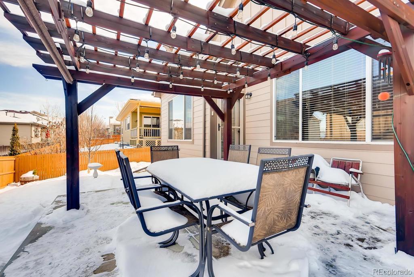
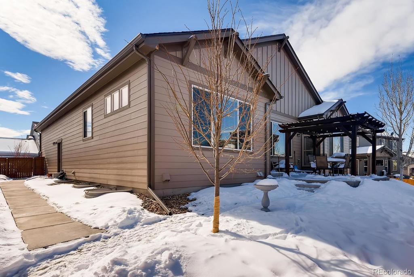


 Menu
Menu


