3939 W 99th Place
Westminster, CO 80031 — Adams county
Price
$650,000
Sqft
2540.00 SqFt
Baths
3
Beds
3
Description
Completely renovated tri-level home on a mature professionally landscaped park-like setting lot! Quiet Westminster location where a covered front porch provides a warm welcome to a functional open floor plan inside. Formal living room and dining room for more formal occasions and a newly remodeled eat-in kitchen opening to a spacious family room with cozy gas-burning fireplace below that’s perfect for everyday living. Convenient lower-level laundry room and ½ bath with new modern tile floors. The upper-level primary retreat features vaulted ceilings, dual closets with a new closet organizer, and a newly updated ¾ bath with a beautifully tiled walk-in shower. Two additional bedrooms upstairs bedroom share a pretty remodeled full bath. The unfinished basement has a new two-person infrared sauna and a new Swedish bars wooden exercise rack, making it a great workout space, along with industrial shelving offering tons of storage space. Incredible backyard oasis ready for summertime entertainment. Enjoy BBQs under the extensive covered deck with built-in bench seating, raised garden boxes for fresh summer vegetables, a lower "riverbed" feature with stone steps leading up to the upper lawn area that’s for play, and a sunny patio area to relax after a long day. Great location just steps from parks, golf course, and paths, and quick access to I-36 and I-25!
Property Level and Sizes
SqFt Lot
8804.00
Lot Features
Ceiling Fan(s), Eat-in Kitchen, High Speed Internet, Kitchen Island, Master Suite, Pantry, Quartz Counters, Radon Mitigation System, Sauna, Smoke Free, Solid Surface Counters, Stone Counters, Vaulted Ceiling(s), Walk-In Closet(s)
Lot Size
0.20
Basement
Crawl Space,Partial,Sump Pump,Unfinished
Interior Details
Interior Features
Ceiling Fan(s), Eat-in Kitchen, High Speed Internet, Kitchen Island, Master Suite, Pantry, Quartz Counters, Radon Mitigation System, Sauna, Smoke Free, Solid Surface Counters, Stone Counters, Vaulted Ceiling(s), Walk-In Closet(s)
Appliances
Convection Oven, Dishwasher, Disposal, Dryer, Gas Water Heater, Microwave, Range, Range Hood, Refrigerator, Self Cleaning Oven, Sump Pump, Washer
Electric
Attic Fan, Central Air
Flooring
Carpet, Cork, Tile
Cooling
Attic Fan, Central Air
Heating
Forced Air, Natural Gas
Fireplaces Features
Family Room, Gas, Gas Log
Utilities
Cable Available, Electricity Connected, Internet Access (Wired), Natural Gas Connected, Phone Available
Exterior Details
Features
Garden, Lighting, Private Yard, Rain Gutters
Patio Porch Features
Covered,Deck,Front Porch
Water
Public
Sewer
Public Sewer
Land Details
PPA
3250000.00
Road Surface Type
Paved
Garage & Parking
Parking Spaces
1
Parking Features
Concrete, Insulated, Lighted
Exterior Construction
Roof
Composition
Construction Materials
Brick, Frame, Wood Siding
Exterior Features
Garden, Lighting, Private Yard, Rain Gutters
Window Features
Double Pane Windows, Window Coverings
Security Features
Carbon Monoxide Detector(s),Radon Detector,Smart Cameras,Smoke Detector(s),Video Doorbell
Builder Source
Public Records
Financial Details
PSF Total
$255.91
PSF Finished
$352.49
PSF Above Grade
$352.49
Previous Year Tax
3193.00
Year Tax
2020
Primary HOA Fees
0.00
Location
Schools
Elementary School
Sunset Ridge
Middle School
Shaw Heights
High School
Westminster
Walk Score®
Contact me about this property
Jeff Skolnick
RE/MAX Professionals
6020 Greenwood Plaza Boulevard
Greenwood Village, CO 80111, USA
6020 Greenwood Plaza Boulevard
Greenwood Village, CO 80111, USA
- (303) 946-3701 (Office Direct)
- (303) 946-3701 (Mobile)
- Invitation Code: start
- jeff@jeffskolnick.com
- https://JeffSkolnick.com
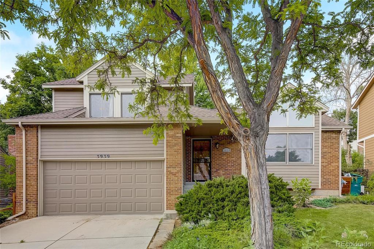
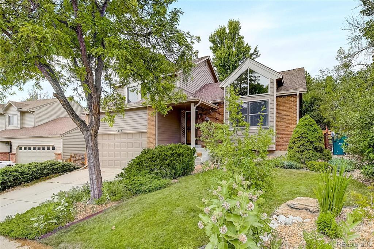
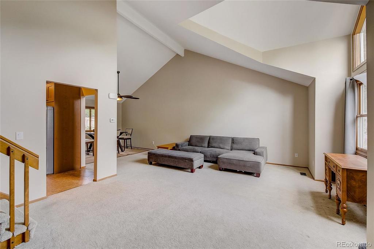
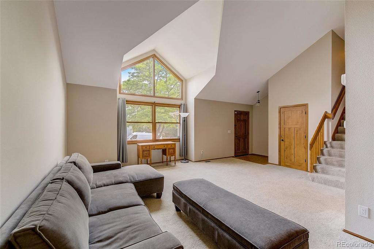
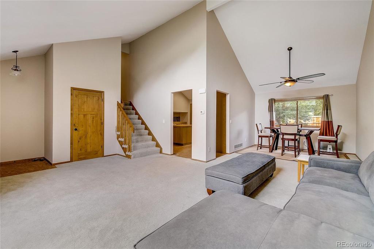
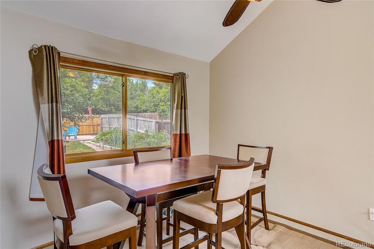
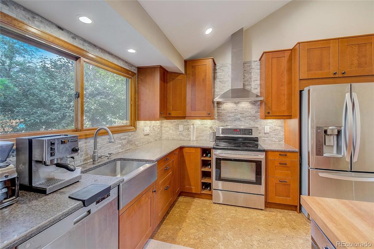
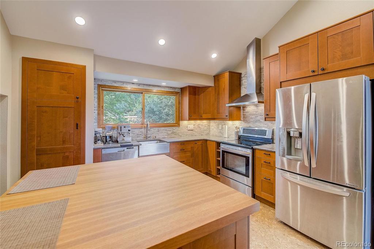
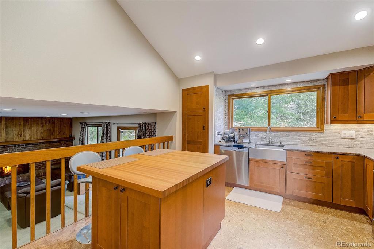
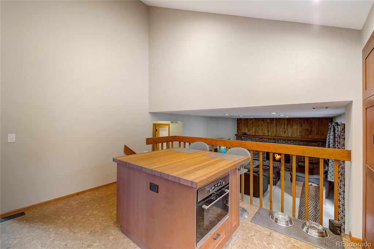
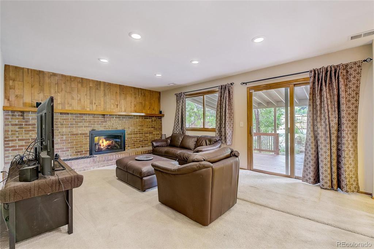
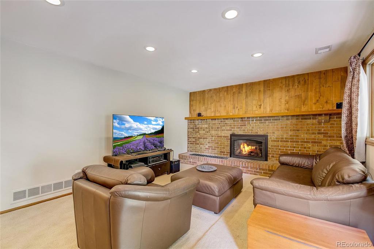
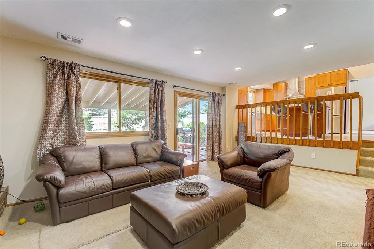
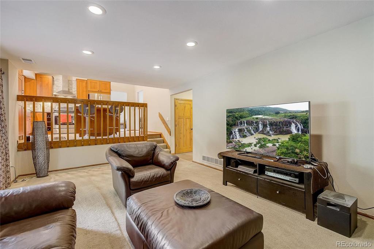
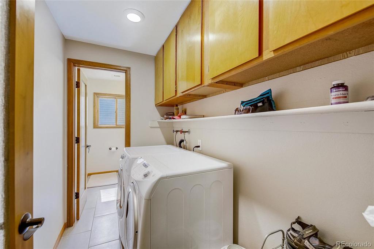
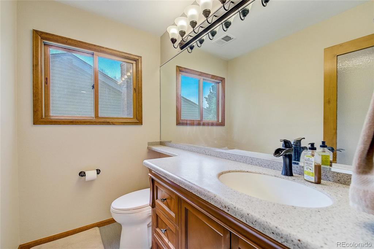
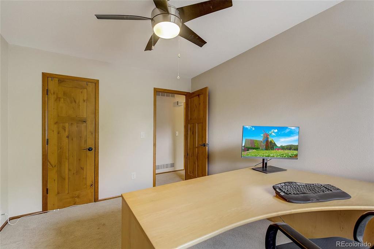
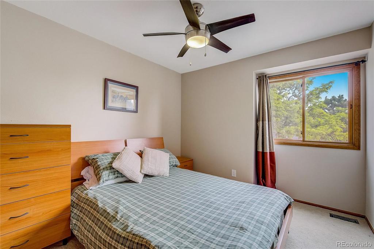
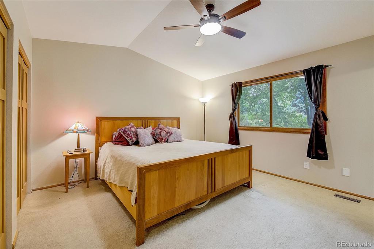
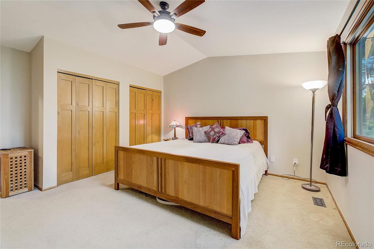
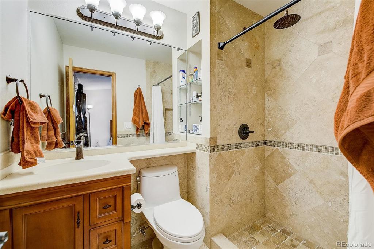
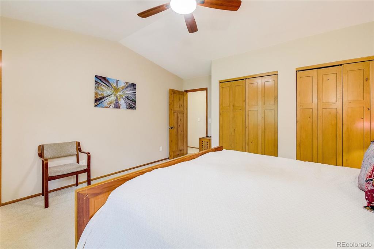
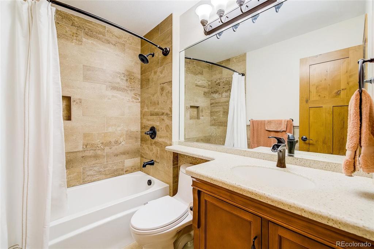
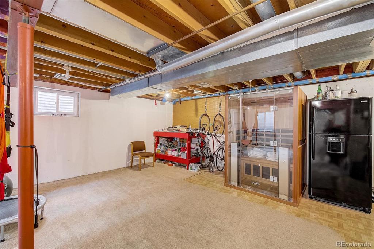
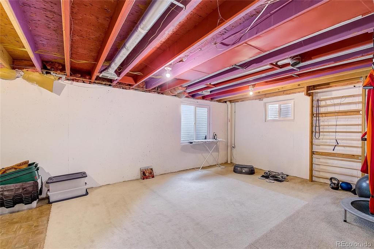
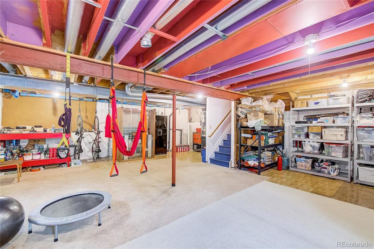
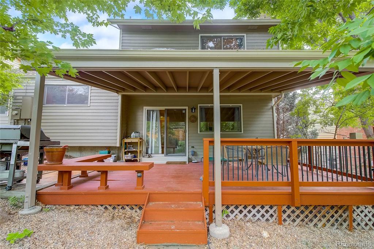
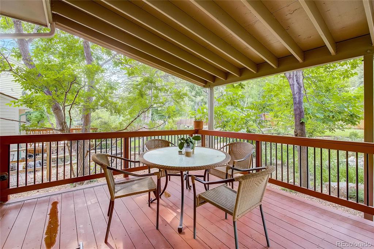
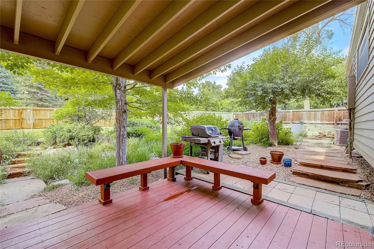
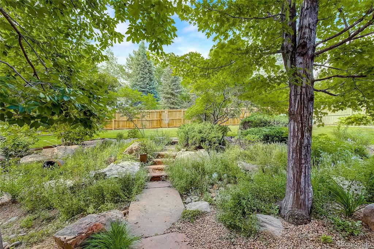
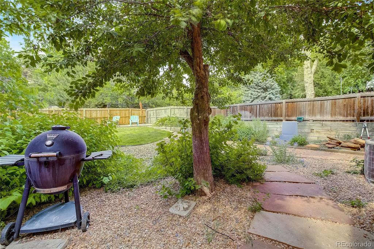
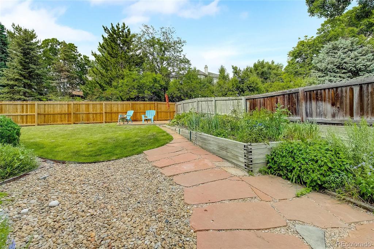
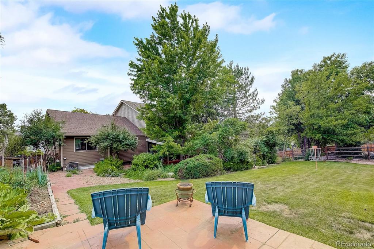
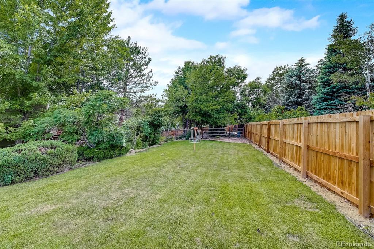
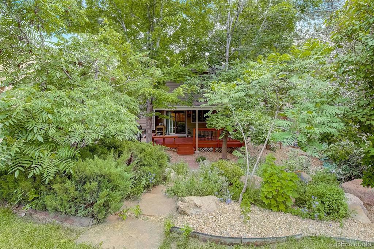
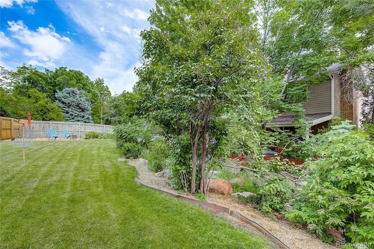
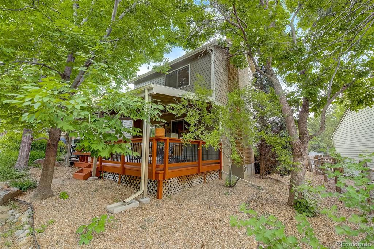
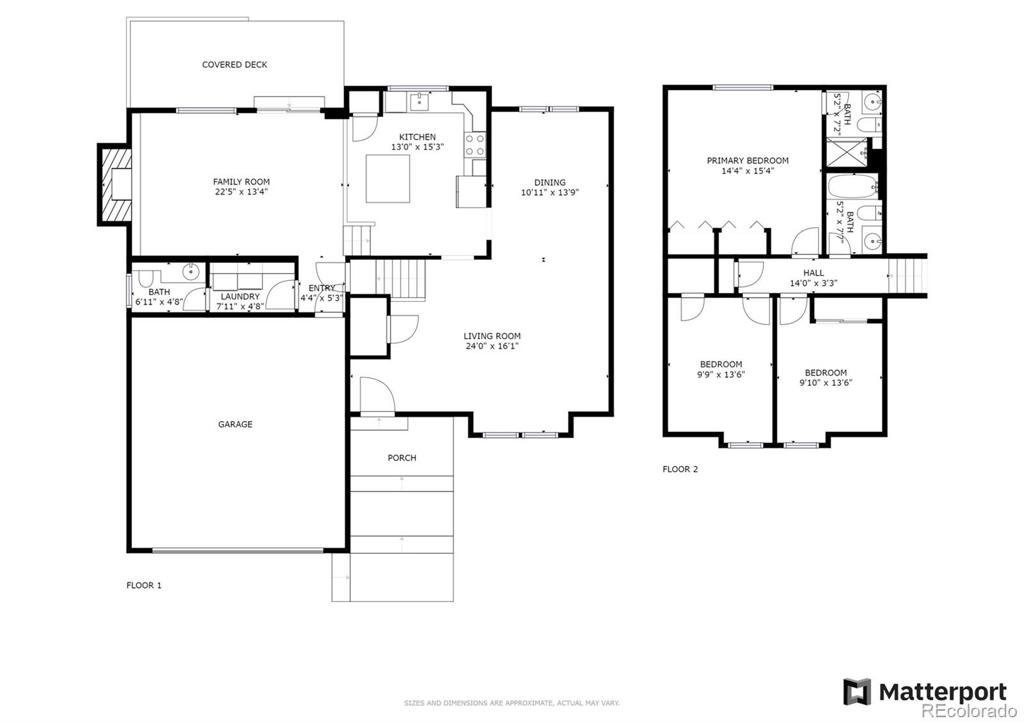


 Menu
Menu


